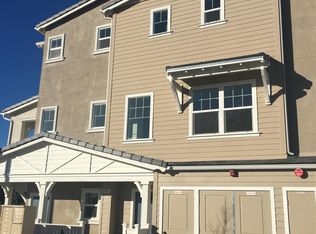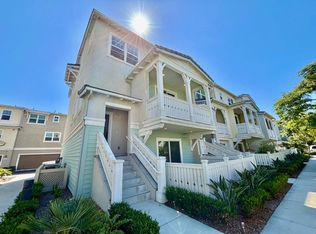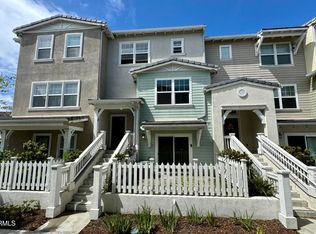Sold for $740,000 on 07/11/25
Listing Provided by:
Lucy Silva de Oliveira DRE #02073796 323-919-0375,
ACME Real Estate Company
Bought with: Compass
$740,000
3703 Islander Walk, Oxnard, CA 93035
4beds
1,996sqft
Condominium
Built in 2016
-- sqft lot
$732,900 Zestimate®
$371/sqft
$4,290 Estimated rent
Home value
$732,900
$667,000 - $806,000
$4,290/mo
Zestimate® history
Loading...
Owner options
Explore your selling options
What's special
Welcome to your dream coastal home! This beautifully maintained 4-bedroom, 3.5-bath townhouse-style condo offers nearly 2,000 square feet of comfortable living space in the highly sought-after community of The Westerlies. Built in 2016, the home features an open floor plan with brand-new carpet and fresh interior paint throughout.Enjoy the flexibility of a ground-floor bedroom and full bath--perfect for guests or a home office--along with a charming front porch, an attached 2-car garage, a spacious laundry room, and a walk-in pantry. The modern kitchen boasts a large granite island, ideal for cooking and entertaining. Step outside to the private patio, a perfect space to relax or gather with friends.Situated in a premium location next to the community park and away from main roads, this home offers both tranquility and convenience. Plus, there's no Mello-Roos. The Westerlies is just minutes from Seabridge Marina, shops, dining, beaches, harbor activities, and the Naval base. You're only one traffic light from the ocean at Channel Islands Harbor! Seller has a VA assumable loan at 5.25% and is open to a loan assumption. Buyer must qualify for a substitution of entitlement and have full VA loan entitlement available.
Zillow last checked: 8 hours ago
Listing updated: July 14, 2025 at 03:40pm
Listing Provided by:
Lucy Silva de Oliveira DRE #02073796 323-919-0375,
ACME Real Estate Company
Bought with:
Kelly Jackmon, DRE #01796441
Compass
Source: CRMLS,MLS#: V1-29355 Originating MLS: California Regional MLS (Ventura & Pasadena-Foothills AORs)
Originating MLS: California Regional MLS (Ventura & Pasadena-Foothills AORs)
Facts & features
Interior
Bedrooms & bathrooms
- Bedrooms: 4
- Bathrooms: 4
- Full bathrooms: 3
- 1/2 bathrooms: 1
- Main level bathrooms: 1
Primary bedroom
- Features: Primary Suite
Bathroom
- Features: Bathtub, Closet, Dual Sinks, Separate Shower, Tub Shower
Kitchen
- Features: Granite Counters, Walk-In Pantry
Pantry
- Features: Walk-In Pantry
Heating
- Central
Cooling
- Central Air
Appliances
- Included: Dishwasher, Gas Cooktop, Gas Oven, Gas Range, Microwave, Refrigerator, Tankless Water Heater, Dryer, Washer
- Laundry: Laundry Room
Features
- Breakfast Bar, Balcony, Eat-in Kitchen, Granite Counters, High Ceilings, Multiple Staircases, Open Floorplan, Pantry, Instant Hot Water, Primary Suite, Walk-In Pantry
- Flooring: Carpet, Laminate, Tile
- Has fireplace: No
- Fireplace features: None
- Common walls with other units/homes: 2+ Common Walls
Interior area
- Total interior livable area: 1,996 sqft
Property
Parking
- Total spaces: 2
- Parking features: Assigned, Garage, Guest
- Attached garage spaces: 2
Features
- Levels: Three Or More
- Stories: 3
- Pool features: None
- Spa features: None
- Fencing: Vinyl
- Has view: Yes
- View description: None
Lot
- Features: Sprinklers None
Details
- Parcel number: 1870234025
- Special conditions: Standard
Construction
Type & style
- Home type: Condo
- Property subtype: Condominium
- Attached to another structure: Yes
Condition
- Year built: 2016
Utilities & green energy
- Sewer: Public Sewer
- Water: Public
Community & neighborhood
Security
- Security features: Carbon Monoxide Detector(s), Smoke Detector(s)
Community
- Community features: Park, Sidewalks
Location
- Region: Oxnard
HOA & financial
HOA
- Has HOA: Yes
- HOA fee: $343 monthly
- Amenities included: Call for Rules, Maintenance Grounds, Picnic Area, Pet Restrictions, Pets Allowed, Trash
- Association name: Westerlies Community Association
- Association phone: 805-351-8270
Other
Other facts
- Listing terms: Cash,Conventional,1031 Exchange,FHA,VA Loan
Price history
| Date | Event | Price |
|---|---|---|
| 7/11/2025 | Sold | $740,000$371/sqft |
Source: | ||
| 6/16/2025 | Pending sale | $740,000$371/sqft |
Source: | ||
| 6/12/2025 | Price change | $740,000-2%$371/sqft |
Source: | ||
| 5/26/2025 | Price change | $755,000-0.7%$378/sqft |
Source: | ||
| 4/30/2025 | Listed for sale | $760,000$381/sqft |
Source: | ||
Public tax history
| Year | Property taxes | Tax assessment |
|---|---|---|
| 2025 | $9,710 +6.1% | $785,293 +2% |
| 2024 | $9,151 | $769,896 +2% |
| 2023 | $9,151 +38.5% | $754,800 +37.2% |
Find assessor info on the county website
Neighborhood: Via Marina
Nearby schools
GreatSchools rating
- 5/10Christa Mcauliffe Elementary SchoolGrades: K-5Distance: 0.5 mi
- 3/10Fremont Academy of Environmental Science & Innovative DesignGrades: 6-8Distance: 2.7 mi
- 6/10Oxnard High SchoolGrades: 9-12Distance: 2.5 mi
Get a cash offer in 3 minutes
Find out how much your home could sell for in as little as 3 minutes with a no-obligation cash offer.
Estimated market value
$732,900
Get a cash offer in 3 minutes
Find out how much your home could sell for in as little as 3 minutes with a no-obligation cash offer.
Estimated market value
$732,900


