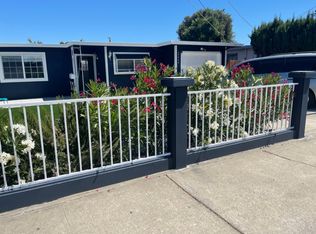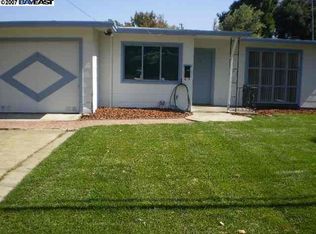Sold for $1,200,000
$1,200,000
37036 Blacow Rd, Fremont, CA 94536
3beds
1,340sqft
Residential, Single Family Residence
Built in 1950
5,662.8 Square Feet Lot
$1,152,200 Zestimate®
$896/sqft
$3,804 Estimated rent
Home value
$1,152,200
$1.04M - $1.28M
$3,804/mo
Zestimate® history
Loading...
Owner options
Explore your selling options
What's special
Welcome to this charming ranch-style home exuding coastal vibes with the perfect blend of modern features and classic design. Newly remodeled inside and out with floor to ceiling high-end finishes. You are welcomed by a bright and airy living space showcasing a newly remodeled kitchen flowing into an open living area. A brand new gourmet kitchen offering a large island, Quartz counters, full-height backsplash and new stainless steel appliances with a gas range. The bonus room offers additional living space and overlooks the gorgeous yard. Spacious bedrooms including two en-suites. Fully remodeled bathrooms featuring the utmost style and sophistication. An enchanting backyard space with beautifully manicured lawns, custom fire pit area with pergola and private patios surrounded by gorgeous mature trees. The private ADU can be used as an outdoor office or home gym - the possibilities are endless. This is truly an outdoor space to relax and entertain. Prime location just minutes to I-880/84, shopping, restaurants and major employers of the Bay Area.
Zillow last checked: 8 hours ago
Listing updated: September 21, 2024 at 04:09am
Listed by:
Navi Dhillon DRE #01886473 510-541-1124,
Realty Experts,
Amneet Dhillon DRE #01988066 510-541-0555,
Realty Experts
Bought with:
Anita Bolinjkar, DRE #01477029
Intero Real Estate Services
Source: Bay East AOR,MLS#: 41065359
Facts & features
Interior
Bedrooms & bathrooms
- Bedrooms: 3
- Bathrooms: 3
- Full bathrooms: 2
- Partial bathrooms: 1
Bathroom
- Features: Solid Surface, Stall Shower, Tile, Updated Baths, Walk-In Closet(s), Window, Closet
Kitchen
- Features: Breakfast Bar, Breakfast Nook, Counter - Solid Surface, Dishwasher, Garbage Disposal, Gas Range/Cooktop, Island, Microwave, Refrigerator, Updated Kitchen
Heating
- Forced Air
Cooling
- Ceiling Fan(s)
Appliances
- Included: Dishwasher, Gas Range, Microwave, Refrigerator, Dryer, Washer
- Laundry: In Garage
Features
- Breakfast Bar, Breakfast Nook, Counter - Solid Surface, Updated Kitchen
- Flooring: Tile, Vinyl
- Has fireplace: No
- Fireplace features: None
Interior area
- Total structure area: 1,340
- Total interior livable area: 1,340 sqft
Property
Parking
- Total spaces: 1
- Parking features: Garage - Attached
- Attached garage spaces: 1
Features
- Levels: One
- Stories: 1
- Patio & porch: Patio, Porch
- Pool features: None
- Fencing: Fenced
- Has view: Yes
- View description: None
Lot
- Size: 5,662 sqft
- Features: Back Yard, Front Yard, Side Yard, Landscape Back, Landscape Front
Details
- Parcel number: 50140020
- Special conditions: Standard
- Other equipment: Irrigation Equipment
Construction
Type & style
- Home type: SingleFamily
- Architectural style: Contemporary
- Property subtype: Residential, Single Family Residence
Materials
- Wood Siding
- Foundation: Slab
- Roof: Composition
Condition
- Existing
- New construction: No
- Year built: 1950
Utilities & green energy
- Electric: No Solar
Community & neighborhood
Security
- Security features: Carbon Monoxide Detector(s)
Location
- Region: Fremont
- Subdivision: Centerville
Other
Other facts
- Listing agreement: Excl Right
- Price range: $1.2M - $1.2M
- Listing terms: Cash,Conventional
Price history
| Date | Event | Price |
|---|---|---|
| 9/20/2024 | Sold | $1,200,000-2.4%$896/sqft |
Source: | ||
| 8/23/2024 | Pending sale | $1,230,000$918/sqft |
Source: | ||
| 8/8/2024 | Price change | $1,230,000-3.9%$918/sqft |
Source: | ||
| 7/4/2024 | Listed for sale | $1,280,000+48.8%$955/sqft |
Source: | ||
| 4/25/2024 | Sold | $860,000+7.5%$642/sqft |
Source: Public Record Report a problem | ||
Public tax history
| Year | Property taxes | Tax assessment |
|---|---|---|
| 2025 | -- | $1,200,000 +1343.6% |
| 2024 | $1,684 +4.1% | $83,125 +2% |
| 2023 | $1,618 +3.3% | $81,494 +2% |
Find assessor info on the county website
Neighborhood: Centerville
Nearby schools
GreatSchools rating
- 3/10Cabrillo Elementary SchoolGrades: K-5Distance: 0.3 mi
- 7/10Centerville Middle SchoolGrades: 6-8Distance: 1.3 mi
- 9/10Washington High SchoolGrades: 9-12Distance: 1.5 mi
Schools provided by the listing agent
- District: Fremont (510) 657-2350
Source: Bay East AOR. This data may not be complete. We recommend contacting the local school district to confirm school assignments for this home.
Get a cash offer in 3 minutes
Find out how much your home could sell for in as little as 3 minutes with a no-obligation cash offer.
Estimated market value$1,152,200
Get a cash offer in 3 minutes
Find out how much your home could sell for in as little as 3 minutes with a no-obligation cash offer.
Estimated market value
$1,152,200

