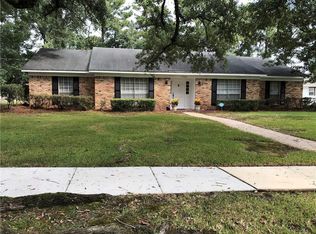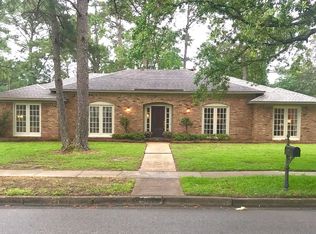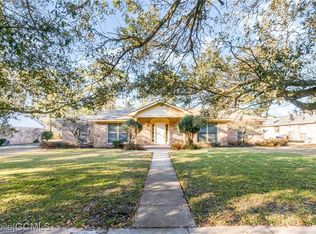This attractive brick home in Yester Oaks has a brand new roof and is updated throughout, boasting lots of appeal both inside and out. Kitchen updates include granite counter tops, tile back splash, custom cabinetry with new pulls, stainless steel appliances (which will remain) and has a separate breakfast room area. There are built-ins and a wood-burning fireplace in the Family Room which the Seller has opened to the Formal Living Room to create a generous living space. Master Bedroom has two closets, one of which is a walk-in. Master Bathroom has had a top notch renovation with a double vanity, air-jetted tub, custom tile shower, and separate toilet area. There are three additional bedrooms and both the hall bathroom and Jack & Jill half bath have been handsomely redone. Spacious laundry/mud room with cabinet storage and shelving. Concrete patio, double carport with generous attached storage room and fenced backyard. Additional amenities include plantation shutters throughout, attractive hardwood floors in formal dining room, living areas and all bedrooms, tank-less Rinnai water heater. If you are looking for a feature-packed, move-in ready home in a desirable, family friendly neighborhood with sidewalks, look no further! Seller reserves hall bathroom mirror and mounted TV's. All improvements noted are provided by seller.
This property is off market, which means it's not currently listed for sale or rent on Zillow. This may be different from what's available on other websites or public sources.


