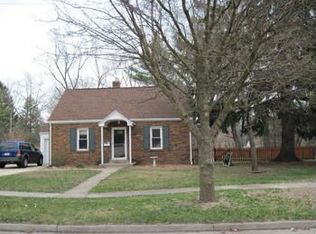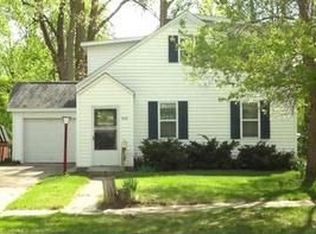Sold for $269,500 on 10/23/25
$269,500
3704 Concord St, Midland, MI 48642
3beds
1,622sqft
Single Family Residence
Built in 1937
0.33 Acres Lot
$270,600 Zestimate®
$166/sqft
$2,043 Estimated rent
Home value
$270,600
$249,000 - $292,000
$2,043/mo
Zestimate® history
Loading...
Owner options
Explore your selling options
What's special
COTTAGE VIBES ON CONCORD Step into cottage charm with modern elegance in this beautifully updated 3-bedroom, 2-bathroom home nestled in one of Midland’s most sought-after neighborhoods. From the moment you arrive, the original brick exterior and inviting curb appeal set the tone for what’s inside—every inch has been thoughtfully renovated to blend timeless character with today’s comforts. Inside, you’ll find three oversized bedrooms, two full bathrooms, and a layout designed for both everyday living and entertaining. The brand-new kitchen is a true showstopper, featuring butcher block countertops, a drop-in sink, all new sleek stainless-steel appliances, and a custom coffee bar. Adjacent is a spacious dining room that flows into a second living space filled with natural light, custom bookshelves, and French doors that lead to a private back deck. The main floor mudroom and laundry area welcomes you in from the garage, complete with a built-in bench for everyday convenience. A bonus room just off the foyer makes the perfect home office or sitting area, with another set of French doors opening to a serene back patio. Everything in this home is new: roof, furnace, A/C, carpet, luxury vinyl flooring, windows, lighting, water heater, and more—giving you peace of mind and a truly move-in-ready experience. Upstairs, discover two enormous bedrooms and a full bathroom, while the clean basement offers excellent storage space. With its stunning updates, unique character, and location in a gorgeous, established neighborhood, this home is a rare find in Midland. Don’t miss your chance to own this turnkey beauty—schedule your private showing today!
Zillow last checked: 8 hours ago
Listing updated: October 23, 2025 at 10:21am
Listed by:
Amber Wilson 989-750-3977,
Century 21 Signature Realty
Bought with:
Megan Eichhorn
Century 21 Signature Realty Midland
Source: MiRealSource,MLS#: 50191026 Originating MLS: Saginaw Board of REALTORS
Originating MLS: Saginaw Board of REALTORS
Facts & features
Interior
Bedrooms & bathrooms
- Bedrooms: 3
- Bathrooms: 2
- Full bathrooms: 2
- Main level bathrooms: 2
- Main level bedrooms: 1
Bedroom 1
- Level: Upper
- Area: 144
- Dimensions: 16 x 9
Bedroom 2
- Level: Upper
- Area: 121
- Dimensions: 11 x 11
Bedroom 3
- Level: Main
- Area: 252
- Dimensions: 14 x 18
Bathroom 1
- Features: Ceramic
- Level: Main
- Area: 35
- Dimensions: 5 x 7
Bathroom 2
- Features: Ceramic
- Level: Main
- Area: 56
- Dimensions: 8 x 7
Dining room
- Level: Main
- Area: 130
- Dimensions: 13 x 10
Family room
- Level: Main
- Area: 143
- Dimensions: 13 x 11
Kitchen
- Level: Main
- Area: 195
- Dimensions: 15 x 13
Living room
- Level: Main
- Area: 234
- Dimensions: 18 x 13
Heating
- Forced Air, Natural Gas
Cooling
- Central Air
Appliances
- Included: Gas Water Heater
- Laundry: First Floor Laundry, Laundry Room, Main Level
Features
- Pantry
- Flooring: Vinyl, Ceramic Tile
- Basement: Block
- Has fireplace: No
Interior area
- Total structure area: 2,522
- Total interior livable area: 1,622 sqft
- Finished area above ground: 1,622
- Finished area below ground: 0
Property
Parking
- Total spaces: 1
- Parking features: Garage, Attached
- Attached garage spaces: 1
Features
- Levels: One and One Half
- Stories: 1
- Patio & porch: Deck, Patio, Porch
- Exterior features: Sidewalks
- Frontage type: Road
- Frontage length: 104
Lot
- Size: 0.33 Acres
- Dimensions: 104 x 140
- Features: City Lot
Details
- Parcel number: 141060680
- Zoning description: Residential
- Special conditions: Private
Construction
Type & style
- Home type: SingleFamily
- Architectural style: Bungalow
- Property subtype: Single Family Residence
Materials
- Aluminum Siding, Brick
- Foundation: Basement
Condition
- Year built: 1937
Utilities & green energy
- Sewer: Public Sanitary
- Water: Public
Community & neighborhood
Location
- Region: Midland
- Subdivision: N/A
Other
Other facts
- Listing agreement: Exclusive Right To Sell
- Listing terms: Cash,Conventional,FHA,VA Loan
- Road surface type: Paved
Price history
| Date | Event | Price |
|---|---|---|
| 10/23/2025 | Sold | $269,500+1.7%$166/sqft |
Source: | ||
| 10/12/2025 | Pending sale | $264,900$163/sqft |
Source: | ||
| 10/9/2025 | Listed for sale | $264,900+140.8%$163/sqft |
Source: | ||
| 7/21/2025 | Sold | $110,000+10%$68/sqft |
Source: | ||
| 7/16/2025 | Pending sale | $100,000$62/sqft |
Source: | ||
Public tax history
| Year | Property taxes | Tax assessment |
|---|---|---|
| 2025 | -- | $91,200 +15.9% |
| 2024 | -- | $78,700 +26.3% |
| 2023 | -- | $62,300 |
Find assessor info on the county website
Neighborhood: 48642
Nearby schools
GreatSchools rating
- 7/10Plymouth Elementary SchoolGrades: K-5Distance: 0.3 mi
- 7/10Northeast Middle SchoolGrades: 6-8Distance: 0.3 mi
- 9/10Midland High SchoolGrades: 9-12Distance: 0.8 mi
Schools provided by the listing agent
- District: Midland Public Schools
Source: MiRealSource. This data may not be complete. We recommend contacting the local school district to confirm school assignments for this home.

Get pre-qualified for a loan
At Zillow Home Loans, we can pre-qualify you in as little as 5 minutes with no impact to your credit score.An equal housing lender. NMLS #10287.

