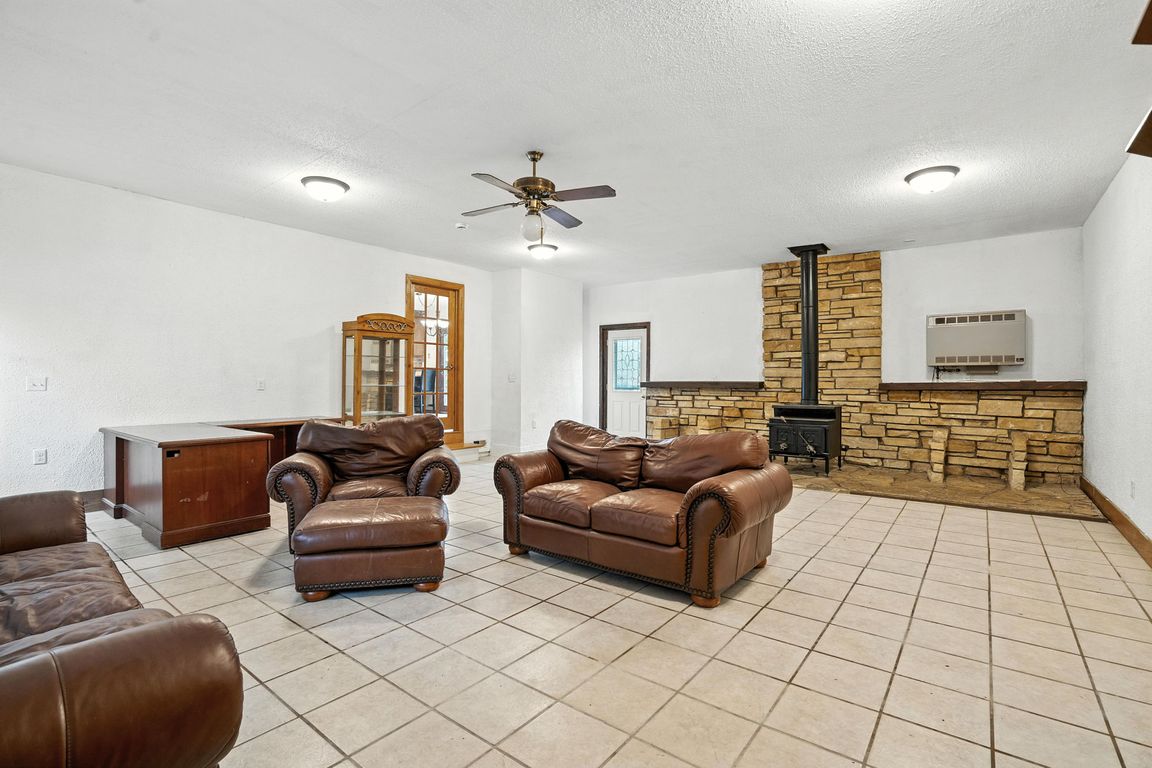
For sale
$359,900
4beds
2,740sqft
3704 Cynthia Ln, Fairfax, IA 52228
4beds
2,740sqft
Single family residence
Built in 1979
1 Acres
Attached garage
$131 price/sqft
What's special
In-ground poolFully finished basementFull acreWraparound deckFenced backyard
**BRAND NEW MAIN LEVEL INTERIOR FLOORING** Welcome to 3704 Cynthia Lane in Fairfax – where wide-open spaces meet the perfect setup for gatherings. This property offers just over 2,700 sq/ft of finished living space with 4 bedrooms and 2 full bathrooms, plus a fully finished basement. Book your showing ...
- 5 days |
- 953 |
- 53 |
Likely to sell faster than
Source: CRAAR, CDRMLS,MLS#: 2506673 Originating MLS: Cedar Rapids Area Association Of Realtors
Originating MLS: Cedar Rapids Area Association Of Realtors
Travel times
Family Room
Kitchen
Primary Bedroom
Zillow last checked: 8 hours ago
Listing updated: November 04, 2025 at 08:33am
Listed by:
Matt Clark 563-212-5959,
Epique Realty
Source: CRAAR, CDRMLS,MLS#: 2506673 Originating MLS: Cedar Rapids Area Association Of Realtors
Originating MLS: Cedar Rapids Area Association Of Realtors
Facts & features
Interior
Bedrooms & bathrooms
- Bedrooms: 4
- Bathrooms: 2
- Full bathrooms: 2
Rooms
- Room types: Family Room, Great Room, Recreation
Other
- Level: First
Heating
- Forced Air, Gas
Cooling
- Central Air
Appliances
- Included: Dryer, Dishwasher, Electric Water Heater, Disposal, Microwave, Range, Refrigerator, Water Softener Rented, Washer
Features
- Kitchen/Dining Combo, Bath in Primary Bedroom, Main Level Primary
- Basement: Full,Concrete
- Has fireplace: Yes
- Fireplace features: Insert, Wood Burning, Wood BurningStove
Interior area
- Total interior livable area: 2,740 sqft
- Finished area above ground: 1,860
- Finished area below ground: 880
Video & virtual tour
Property
Parking
- Parking features: Attached, Detached, Four or more Spaces, Garage Door Opener
- Has attached garage: Yes
Features
- Levels: One
- Stories: 1
- Patio & porch: Deck, Patio
- Exterior features: Fence
- Pool features: In Ground
Lot
- Size: 1 Acres
- Dimensions: 1 Acre
Details
- Additional structures: Shed(s)
- Parcel number: 200540200200000
Construction
Type & style
- Home type: SingleFamily
- Architectural style: Ranch
- Property subtype: Single Family Residence
Materials
- Frame, Wood Siding
- Foundation: Poured
Condition
- New construction: No
- Year built: 1979
Utilities & green energy
- Sewer: Septic Tank
- Water: Community/Coop, Shared Well
Community & HOA
Location
- Region: Fairfax
Financial & listing details
- Price per square foot: $131/sqft
- Tax assessed value: $395,300
- Annual tax amount: $5,508
- Date on market: 8/1/2025
- Listing terms: Cash,Conventional,FHA,VA Loan