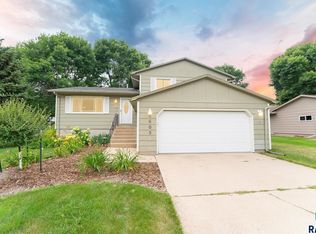Sold for $430,000 on 04/15/25
$430,000
3704 E 36th St, Sioux Falls, SD 57103
5beds
2,740sqft
Single Family Residence
Built in 1989
10,158.19 Square Feet Lot
$433,000 Zestimate®
$157/sqft
$2,496 Estimated rent
Home value
$433,000
$411,000 - $455,000
$2,496/mo
Zestimate® history
Loading...
Owner options
Explore your selling options
What's special
Are you looking for a remodeled home in an established neighborhood? This home is a must see! All new items in the last 2 years: cabinets, quartz countertops, black stainless appliances, light fixtures, electric fireplace, Pella Windows, siding, vinyl fence, fresh landscaping, several trees and flooring through out the main floor. This home has 2,740 sf, with 3 bedrooms on the main floor including a primary bath, kitchen pantry and main floor laundry with a huge sink!
The lower level offers a cozy big family room with a gas fireplace, kitchenette, along with two additional bedrooms and awesome storage in the utility room. The garage has been sheetrocked and painted, along with epoxy floors. This is a prime location near great schools and parks. If you are looking for a home that is turn key that is ready to move in and enjoy this is it!!
Please watch video.
Zillow last checked: 8 hours ago
Listing updated: April 15, 2025 at 08:25am
Listed by:
Tim L Berberich,
Keller Williams Realty Sioux Falls,
Amanda L Anderson,
Keller Williams Realty Sioux Falls
Bought with:
James L Rezac
Source: Realtor Association of the Sioux Empire,MLS#: 22408485
Facts & features
Interior
Bedrooms & bathrooms
- Bedrooms: 5
- Bathrooms: 3
- Full bathrooms: 1
- 3/4 bathrooms: 2
- Main level bedrooms: 3
Primary bedroom
- Description: Walk-in closet, 3/4 bath
- Level: Main
- Area: 255
- Dimensions: 17 x 15
Bedroom 2
- Description: Double closet, hdwd floors
- Level: Main
- Area: 143
- Dimensions: 13 x 11
Bedroom 3
- Description: Double closet, hdwd floors
- Level: Main
- Area: 120
- Dimensions: 12 x 10
Bedroom 4
- Description: Egress window, dbl closet
- Level: Lower
- Area: 272
- Dimensions: 17 x 16
Bedroom 5
- Description: 2 egress windows, dbl closet
- Level: Lower
- Area: 196
- Dimensions: 14 x 14
Dining room
- Description: slider to deck
- Level: Main
- Area: 150
- Dimensions: 10 x 15
Family room
- Level: Basement
- Area: 420
- Dimensions: 30 x 14
Kitchen
- Description: Vltd clng, center island, new kit appl.
- Level: Main
- Area: 192
- Dimensions: 12 x 16
Living room
- Level: Main
- Area: 240
- Dimensions: 16 x 15
Heating
- Natural Gas
Cooling
- Central Air
Appliances
- Included: Electric Range, Microwave, Dishwasher, Disposal, Refrigerator, Washer, Dryer
Features
- Master Downstairs
- Flooring: Ceramic Tile, Laminate, Wood
- Basement: Full
- Number of fireplaces: 2
- Fireplace features: Gas
Interior area
- Total interior livable area: 2,740 sqft
- Finished area above ground: 1,540
- Finished area below ground: 1,200
Property
Parking
- Total spaces: 2
- Parking features: Concrete
- Garage spaces: 2
Features
- Patio & porch: Deck, Patio, Covered Patio
- Fencing: Other
Lot
- Size: 10,158 sqft
- Dimensions: W80.5N141.7E80.5S113.4
- Features: Irregular Lot
Details
- Parcel number: 47893
Construction
Type & style
- Home type: SingleFamily
- Architectural style: Ranch
- Property subtype: Single Family Residence
Materials
- Brick, Wood Siding
- Roof: Composition
Condition
- Year built: 1989
Utilities & green energy
- Sewer: Public Sewer
- Water: Public
Community & neighborhood
Location
- Region: Sioux Falls
- Subdivision: Stoney Brook Addn
Other
Other facts
- Listing terms: FHA
- Road surface type: Curb and Gutter
Price history
| Date | Event | Price |
|---|---|---|
| 4/15/2025 | Sold | $430,000-4.4%$157/sqft |
Source: | ||
| 12/10/2024 | Price change | $449,900-3.2%$164/sqft |
Source: | ||
| 11/19/2024 | Listed for sale | $465,000+27%$170/sqft |
Source: | ||
| 6/18/2021 | Sold | $366,000$134/sqft |
Source: | ||
Public tax history
| Year | Property taxes | Tax assessment |
|---|---|---|
| 2024 | $5,225 -4.4% | $398,700 +2.4% |
| 2023 | $5,463 +15.8% | $389,200 +23.3% |
| 2022 | $4,717 +11.4% | $315,700 +14.9% |
Find assessor info on the county website
Neighborhood: 57103
Nearby schools
GreatSchools rating
- 7/10Harvey Dunn Elementary - 54Grades: PK-5Distance: 0.2 mi
- 7/10Ben Reifel Middle School - 68Grades: 6-8Distance: 1.9 mi
- 5/10Washington High School - 01Grades: 9-12Distance: 2.3 mi
Schools provided by the listing agent
- Elementary: Harvey Dunn ES
- Middle: Ben Reifel Middle School
- High: Washington HS
- District: Sioux Falls
Source: Realtor Association of the Sioux Empire. This data may not be complete. We recommend contacting the local school district to confirm school assignments for this home.

Get pre-qualified for a loan
At Zillow Home Loans, we can pre-qualify you in as little as 5 minutes with no impact to your credit score.An equal housing lender. NMLS #10287.
