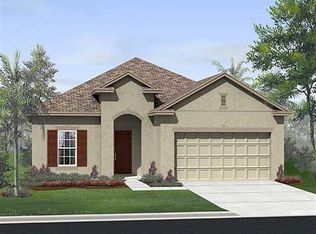Sold for $350,000 on 02/06/25
$350,000
3704 Grecko Dr, Zephyrhills, FL 33543
3beds
1,672sqft
Single Family Residence
Built in 2012
7,152 Square Feet Lot
$339,700 Zestimate®
$209/sqft
$2,198 Estimated rent
Home value
$339,700
$306,000 - $377,000
$2,198/mo
Zestimate® history
Loading...
Owner options
Explore your selling options
What's special
Welcome to this impeccably maintained home. Upon entering, you're greeted by a versatile flex-room—perfect as a home office, playroom, or formal sitting area. The home opens up to an airy, open-concept living space, seamlessly connecting the kitchen, dining, and living areas, ideal for both everyday living and entertaining. The kitchen boasts sleek stainless steel appliances, cabinetry offering abundant storage, and a convenient layout that makes meal prep effortless. Just off the main living area is the spacious master suite—a private retreat featuring an ensuite bathroom and a generously sized walk-in closet. Down the hall, you'll find two additional bedrooms and a full bath, thoughtfully situated to ensure privacy and comfort for family members or guests. The Living room offers sliding doors to the outside living space. Step outside to the covered Lania—perfect for unwinding or hosting outdoor gatherings in your backyard oasis. This home, constructed with durable block construction, includes a low HOA and is not located in a flood zone for added peace of mind. The community also offers amenities like a dog park and a sparkling pool for your enjoyment. Recent updates, including fresh exterior paint to enhance the home's modern aesthetic and functionality, making it a standout choice in the neighborhood. Don’t miss your chance to own this beautiful home—schedule your tour today! ---
Zillow last checked: 8 hours ago
Listing updated: June 09, 2025 at 06:14pm
Listing Provided by:
Ariana Cooley 501-551-7191,
LPT REALTY, LLC 877-366-2213
Bought with:
Vanessa McDonald, 3548689
PINPOINT REALTY GROUP LLC
Thomas Settles, 3270607
PINPOINT REALTY GROUP LLC
Source: Stellar MLS,MLS#: TB8311128 Originating MLS: Orlando Regional
Originating MLS: Orlando Regional

Facts & features
Interior
Bedrooms & bathrooms
- Bedrooms: 3
- Bathrooms: 2
- Full bathrooms: 2
Primary bedroom
- Features: Walk-In Closet(s)
- Level: First
- Area: 169 Square Feet
- Dimensions: 13x13
Bathroom 2
- Features: Built-in Closet
- Level: First
- Area: 110 Square Feet
- Dimensions: 10x11
Bathroom 3
- Features: Built-in Closet
- Level: First
- Area: 110 Square Feet
- Dimensions: 10x11
Kitchen
- Level: First
Living room
- Level: First
Office
- Level: First
- Area: 121 Square Feet
- Dimensions: 11x11
Heating
- Central
Cooling
- Central Air
Appliances
- Included: Dishwasher, Range
- Laundry: Laundry Room
Features
- Open Floorplan
- Flooring: Ceramic Tile
- Has fireplace: No
Interior area
- Total structure area: 2,267
- Total interior livable area: 1,672 sqft
Property
Parking
- Total spaces: 4
- Parking features: Garage - Attached, Carport
- Attached garage spaces: 2
- Carport spaces: 2
- Covered spaces: 4
Features
- Levels: One
- Stories: 1
- Exterior features: Other
Lot
- Size: 7,152 sqft
Details
- Parcel number: 2326200020000001770
- Zoning: MPUD
- Special conditions: None
Construction
Type & style
- Home type: SingleFamily
- Property subtype: Single Family Residence
Materials
- Block, Stucco
- Foundation: Slab
- Roof: Shingle
Condition
- New construction: No
- Year built: 2012
Utilities & green energy
- Sewer: Public Sewer
- Water: Public
- Utilities for property: Public
Community & neighborhood
Community
- Community features: Dog Park, Pool
Location
- Region: Zephyrhills
- Subdivision: ASHTON OAKS PH 2
HOA & financial
HOA
- Has HOA: Yes
- HOA fee: $63 monthly
- Association name: Allan Heinze
- Association phone: 813-991-1116
Other fees
- Pet fee: $0 monthly
Other financial information
- Total actual rent: 0
Other
Other facts
- Listing terms: Cash,Conventional,FHA,VA Loan
- Ownership: Fee Simple
- Road surface type: Asphalt
Price history
| Date | Event | Price |
|---|---|---|
| 2/6/2025 | Sold | $350,000$209/sqft |
Source: Public Record | ||
| 11/28/2024 | Sold | $350,000$209/sqft |
Source: | ||
| 10/29/2024 | Pending sale | $350,000$209/sqft |
Source: | ||
| 10/16/2024 | Listed for sale | $350,000+103.7%$209/sqft |
Source: | ||
| 11/19/2012 | Sold | $171,804+491.5%$103/sqft |
Source: Public Record | ||
Public tax history
| Year | Property taxes | Tax assessment |
|---|---|---|
| 2024 | $2,647 +3.9% | $177,930 |
| 2023 | $2,547 +11.1% | $177,930 +3% |
| 2022 | $2,292 +2.1% | $172,750 +6.1% |
Find assessor info on the county website
Neighborhood: Ashton Oaks
Nearby schools
GreatSchools rating
- 6/10Double Branch Elementary SchoolGrades: PK-5Distance: 1.5 mi
- 6/10Thomas E. Weightman Middle SchoolGrades: 6-8Distance: 3.8 mi
- 4/10Wesley Chapel High SchoolGrades: 9-12Distance: 4 mi
Schools provided by the listing agent
- Elementary: Double Branch Elementary
- Middle: Thomas E Weightman Middle-PO
- High: Wesley Chapel High-PO
Source: Stellar MLS. This data may not be complete. We recommend contacting the local school district to confirm school assignments for this home.
Get a cash offer in 3 minutes
Find out how much your home could sell for in as little as 3 minutes with a no-obligation cash offer.
Estimated market value
$339,700
Get a cash offer in 3 minutes
Find out how much your home could sell for in as little as 3 minutes with a no-obligation cash offer.
Estimated market value
$339,700
