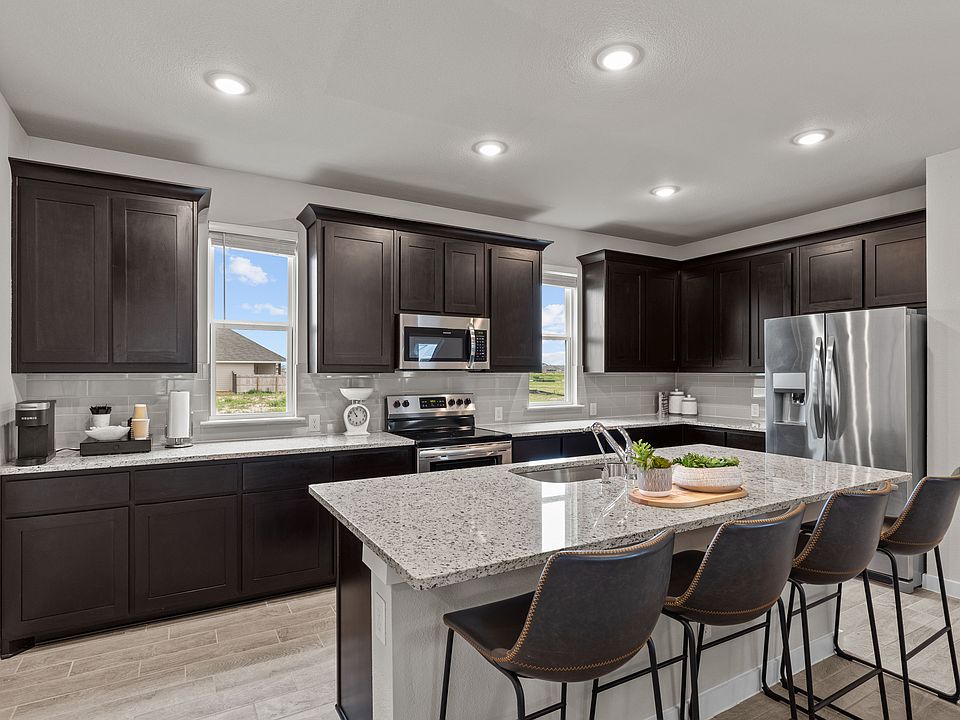Welcome to The Collin! This beautiful home is built with stunning open-concept living in mind. The kitchen island anchors the space overlooking the dining and family rooms. Head outdoors and entertain guests on the covered back patio. After a long day, relax in the tranquil primary suite, complete with dual vanities, a luxurious shower, and two spacious walk-in closets, so no one has to compromise on space. Two secondary bedrooms share a full bath. Make it your own with The Collin's flexible floor plan.
New construction
$359,990
3704 Isaac Dr, Seguin, TX 78155
3beds
2,251sqft
Single Family Residence
Built in 2025
6,098.4 Square Feet Lot
$355,300 Zestimate®
$160/sqft
$21/mo HOA
What's special
Covered back patioDining and family roomsSpacious walk-in closetsKitchen islandOpen-concept livingDual vanitiesTranquil primary suite
Call: (830) 243-5984
- 7 days |
- 34 |
- 3 |
Zillow last checked: 7 hours ago
Listing updated: September 29, 2025 at 01:52pm
Listed by:
Dayton Schrader TREC #312921 (210) 757-9785,
eXp Realty
Source: LERA MLS,MLS#: 1911372
Travel times
Schedule tour
Select your preferred tour type — either in-person or real-time video tour — then discuss available options with the builder representative you're connected with.
Facts & features
Interior
Bedrooms & bathrooms
- Bedrooms: 3
- Bathrooms: 3
- Full bathrooms: 2
- 1/2 bathrooms: 1
Primary bedroom
- Features: Walk-In Closet(s), Full Bath
- Area: 238
- Dimensions: 17 x 14
Bedroom 2
- Area: 132
- Dimensions: 12 x 11
Bedroom 3
- Area: 132
- Dimensions: 11 x 12
Primary bathroom
- Features: Tub/Shower Separate, Double Vanity
- Area: 100
- Dimensions: 10 x 10
Dining room
- Area: 192
- Dimensions: 12 x 16
Family room
- Area: 304
- Dimensions: 19 x 16
Kitchen
- Area: 150
- Dimensions: 10 x 15
Heating
- Heat Pump, 1 Unit, Electric
Cooling
- Central Air
Appliances
- Included: Microwave, Range, Disposal, Dishwasher, Electric Water Heater, Plumb for Water Softener
- Laundry: Main Level, Laundry Room, Washer Hookup, Dryer Connection
Features
- One Living Area, Eat-in Kitchen, Kitchen Island, Pantry, Utility Room Inside, Open Floorplan, High Speed Internet, Walk-In Closet(s)
- Flooring: Carpet, Ceramic Tile, Vinyl
- Windows: Double Pane Windows
- Has basement: No
- Attic: Attic - Radiant Barrier Decking
- Has fireplace: No
- Fireplace features: Not Applicable
Interior area
- Total interior livable area: 2,251 sqft
Video & virtual tour
Property
Parking
- Total spaces: 2
- Parking features: Two Car Garage, Garage Door Opener
- Garage spaces: 2
Features
- Levels: One
- Stories: 1
- Patio & porch: Covered
- Exterior features: Sprinkler System
- Pool features: None
- Fencing: Privacy
Lot
- Size: 6,098.4 Square Feet
- Features: Curbs, Street Gutters, Sidewalks, Streetlights, Fire Hydrant w/in 500'
Details
- Parcel number: 1G1292300902200000
Construction
Type & style
- Home type: SingleFamily
- Architectural style: Contemporary
- Property subtype: Single Family Residence
Materials
- Brick, Fiber Cement, 1 Side Masonry
- Foundation: Slab
- Roof: Composition
Condition
- New Construction
- New construction: Yes
- Year built: 2025
Details
- Builder name: Davidson Homes
Utilities & green energy
- Electric: City Seguin
- Gas: City Seguin
- Sewer: City Seguin, Sewer System
- Water: City Seguin
- Utilities for property: Cable Available, Private Garbage Service
Community & HOA
Community
- Features: None
- Security: Smoke Detector(s)
- Subdivision: Hannah Heights
HOA
- Has HOA: Yes
- HOA fee: $250 annually
- HOA name: DIAMOND ASSOCIATION MANAGEMEN
Location
- Region: Seguin
Financial & listing details
- Price per square foot: $160/sqft
- Tax assessed value: $26,245
- Annual tax amount: $1
- Price range: $360K - $360K
- Date on market: 9/29/2025
- Cumulative days on market: 9 days
- Listing terms: Conventional,FHA,VA Loan,TX Vet,Cash,Investors OK
- Road surface type: Paved
About the community
GreenbeltViews
Experience the best of Southern living at Hannah Heights, nestled within the inviting charm of Seguin, TX. Our community offers an idyllic escape from city bustle, while maintaining close proximity to the vibrant cities of San Antonio and Austin.
Explore the unique offerings of historic downtown Seguin, with an array of local businesses-a blend of eatery spots, trendy boutiques, cozy coffee shops and more. For families, the acclaimed Navarro I.S.D excels in college preparation, providing a strong educational foundation.
Within Hannah Heights, experience brilliant trails and a lush green belt, fostering an organic connection to the outdoors.
Discover the Davidson Homes difference at Hannah Heights. Reach out today or visit our sales center at 409 Jack's Place, Seguin, TX 78155.
Source: Davidson Homes, Inc.

