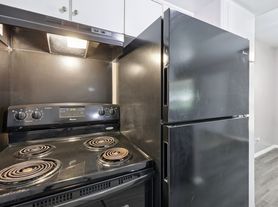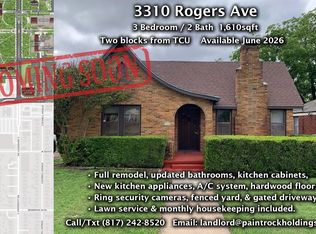Rare Rental Opportunity in Arlington Heights!
This single-story home was built by Village Homes in 2014 and comes loaded with upgrades. It offers a comfortable living area with a gas fireplace, hardwood floors, and upgraded lighting that keeps the space feeling polished and inviting. A dedicated study area at the front of the home doubles as a home office or a second living space, giving you a quiet spot for calls, reading, or homework.
In the kitchen, stainless steel appliances, generous cabinet storage, and expansive counters support both everyday cooking and weekend entertaining.
Three well-sized bedrooms and two full bathrooms suit many lifestyles, including an ensuite main bathroom with a soaking tub, separate glass shower, and a roomy vanity. A two-car attached garage adds everyday convenience, and a furnished patio extends your living space outdoors so you can relax or host friends in comfort. One cat is welcome to share this lovely home with you.
Living in Arlington Heights places you close to Dickies Arena, TCU, and Camp Bowie Retail, as well as
Camp Bowie Boulevard restaurants and cafes, groceries such as Central Market and nearby Tom Thumb and Kroger, and the museums and venues of the Cultural District. Quick access to I-30 makes the drive into Downtown Fort Worth simple and efficient.
*Fireplace is for decorative use only and cannot be used without consent from Belong.
*Our homes come as-is with all essentials in working order. Want upgrades? Request it through the Belong app, and our trusted pros will take care of the rest!
House for rent
$2,900/mo
3704 Linden Ave, Fort Worth, TX 76107
3beds
1,792sqft
Price may not include required fees and charges.
Single family residence
Available now
Cats OK
Central air
In unit laundry
Electric, forced air
What's special
Gas fireplaceTwo-car attached garageHardwood floorsStainless steel appliancesThree well-sized bedroomsDedicated study areaExpansive counters
- 1 day |
- -- |
- -- |
Travel times
Looking to buy when your lease ends?
Consider a first-time homebuyer savings account designed to grow your down payment with up to a 6% match & a competitive APY.
Facts & features
Interior
Bedrooms & bathrooms
- Bedrooms: 3
- Bathrooms: 2
- Full bathrooms: 2
Heating
- Electric, Forced Air
Cooling
- Central Air
Appliances
- Included: Dishwasher, Dryer, Microwave, Range Oven, Refrigerator, Washer
- Laundry: In Unit
Interior area
- Total interior livable area: 1,792 sqft
Video & virtual tour
Property
Parking
- Details: Contact manager
Features
- Exterior features: , Heating system: ForcedAir, Heating: Electric, Sprinkler System
Details
- Parcel number: 02297019
Construction
Type & style
- Home type: SingleFamily
- Property subtype: Single Family Residence
Community & HOA
Location
- Region: Fort Worth
Financial & listing details
- Lease term: 1 Year
Price history
| Date | Event | Price |
|---|---|---|
| 11/18/2025 | Listed for rent | $2,900-14.7%$2/sqft |
Source: Zillow Rentals | ||
| 10/23/2025 | Listing removed | $3,400$2/sqft |
Source: Zillow Rentals | ||
| 10/9/2025 | Price change | $3,400-5.6%$2/sqft |
Source: Zillow Rentals | ||
| 9/14/2025 | Listed for rent | $3,600$2/sqft |
Source: Zillow Rentals | ||
| 3/27/2020 | Sold | -- |
Source: Agent Provided | ||

