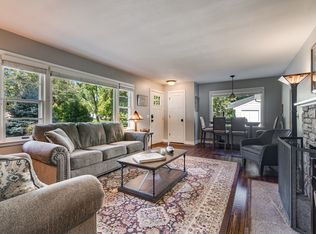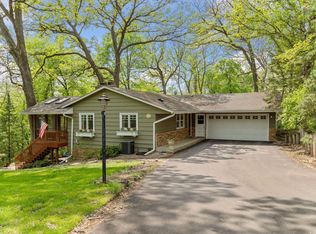Closed
$476,000
3704 Moorland Rd, Minnetonka, MN 55345
4beds
2,964sqft
Single Family Residence
Built in 1956
0.33 Acres Lot
$482,000 Zestimate®
$161/sqft
$3,803 Estimated rent
Home value
$482,000
$443,000 - $521,000
$3,803/mo
Zestimate® history
Loading...
Owner options
Explore your selling options
What's special
Charming Rambler nestled into a beautiful large lot boasting mature trees for privacy. Beautifully maintained home by long term owner. Main floor offers large living room adorned with a brick fireplace and picture window. Formal dining room provides access to lovely 3 season porch with view of stunning landscaping. Beautifully remodeled kitchen with stainless steel appliances, an abundance of custom cabinetry and informal dining area surrounded with large windows to enjoy the serene backyard. There are four bedrooms on this level and two baths. The primary bedroom offers a 3/4 bath. There is also a full bath on this level. The lower level provides a family room with brick fireplace, half bath, workshop and laundry/utility/storage room. The attached two car garage also provides storage. The paver driveway adorns this property and is a piece of art, each paver was carefully placed. The flat backyard is nearly surrounded with mature trees. This popular neighborhood is close to shopping, schools, Elmwood Park and The Marsh athletic club. Excellent opportunity to live in a quiet, lovely neighborhood and still be fairly close to Hwy 494 and 394. Improvements 2023: Ring Doorbell 2021: Dishwasher 2018: Furnace, Washer, Dryer, Microwave 2017: 3 Season Porch, Water Heater 2016: Freezer 2014: Roof 2010: Seamless Gutters 2008: Paver Driveway 2007: Range 2005: Windows (Except Lge Window in Living Room) Exceptional Opportunity!
Zillow last checked: 8 hours ago
Listing updated: September 19, 2025 at 11:38am
Listed by:
Julie A Trones 612-384-9019,
RE/MAX Results
Bought with:
Gretchen Shipman
RE/MAX Advantage Plus
Source: NorthstarMLS as distributed by MLS GRID,MLS#: 6647115
Facts & features
Interior
Bedrooms & bathrooms
- Bedrooms: 4
- Bathrooms: 3
- Full bathrooms: 2
- 3/4 bathrooms: 1
Bedroom 1
- Level: Main
- Area: 156 Square Feet
- Dimensions: 13 x 12
Bedroom 2
- Level: Main
- Area: 120 Square Feet
- Dimensions: 12 x 10
Bedroom 3
- Level: Main
- Area: 100 Square Feet
- Dimensions: 10 x 10
Bedroom 4
- Level: Main
- Area: 110 Square Feet
- Dimensions: 11 x 10
Dining room
- Level: Main
- Area: 110 Square Feet
- Dimensions: 11 x 10
Family room
- Level: Lower
- Area: 442 Square Feet
- Dimensions: 26 x 17
Informal dining room
- Level: Main
- Area: 96 Square Feet
- Dimensions: 12 x 8
Kitchen
- Level: Main
- Area: 144 Square Feet
- Dimensions: 12 x 12
Laundry
- Level: Lower
Living room
- Level: Main
- Area: 288 Square Feet
- Dimensions: 18 x 16
Other
- Level: Main
- Area: 121 Square Feet
- Dimensions: 11 x 11
Workshop
- Level: Lower
- Area: 99 Square Feet
- Dimensions: 11 x 9
Heating
- Forced Air
Cooling
- Central Air
Appliances
- Included: Dishwasher, Dryer, Gas Water Heater, Microwave, Range, Refrigerator, Washer, Water Softener Owned
Features
- Basement: Block,Finished,Partial
- Number of fireplaces: 2
- Fireplace features: Family Room, Living Room, Wood Burning
Interior area
- Total structure area: 2,964
- Total interior livable area: 2,964 sqft
- Finished area above ground: 1,482
- Finished area below ground: 343
Property
Parking
- Total spaces: 2
- Parking features: Attached, Driveway - Other Surface, Garage Door Opener, Tuckunder Garage
- Attached garage spaces: 2
- Has uncovered spaces: Yes
- Details: Garage Dimensions (24 x 21)
Accessibility
- Accessibility features: Grab Bars In Bathroom
Features
- Levels: One
- Stories: 1
- Patio & porch: Glass Enclosed, Porch, Side Porch
Lot
- Size: 0.33 Acres
- Dimensions: 120 x 120
- Features: Corner Lot, Many Trees
Details
- Foundation area: 1482
- Parcel number: 1711722430010
- Zoning description: Residential-Single Family
Construction
Type & style
- Home type: SingleFamily
- Property subtype: Single Family Residence
Materials
- Brick/Stone, Shake Siding
- Roof: Age 8 Years or Less,Asphalt,Pitched
Condition
- Age of Property: 69
- New construction: No
- Year built: 1956
Utilities & green energy
- Electric: Circuit Breakers
- Gas: Natural Gas
- Sewer: City Sewer/Connected
- Water: City Water/Connected
Community & neighborhood
Location
- Region: Minnetonka
- Subdivision: Starings Tonka Wood-Croft
HOA & financial
HOA
- Has HOA: No
Price history
| Date | Event | Price |
|---|---|---|
| 9/15/2025 | Sold | $476,000+5.8%$161/sqft |
Source: | ||
| 8/17/2025 | Listed for sale | $450,000$152/sqft |
Source: | ||
Public tax history
| Year | Property taxes | Tax assessment |
|---|---|---|
| 2025 | $5,522 +4.3% | $435,800 +2.5% |
| 2024 | $5,293 +4% | $425,000 +0.4% |
| 2023 | $5,088 +8.8% | $423,100 +4.6% |
Find assessor info on the county website
Neighborhood: 55345
Nearby schools
GreatSchools rating
- 10/10Groveland Elementary SchoolGrades: K-5Distance: 0.7 mi
- 8/10Minnetonka East Middle SchoolGrades: 6-8Distance: 0.6 mi
- 10/10Minnetonka Senior High SchoolGrades: 9-12Distance: 2.2 mi
Get a cash offer in 3 minutes
Find out how much your home could sell for in as little as 3 minutes with a no-obligation cash offer.
Estimated market value$482,000
Get a cash offer in 3 minutes
Find out how much your home could sell for in as little as 3 minutes with a no-obligation cash offer.
Estimated market value
$482,000

