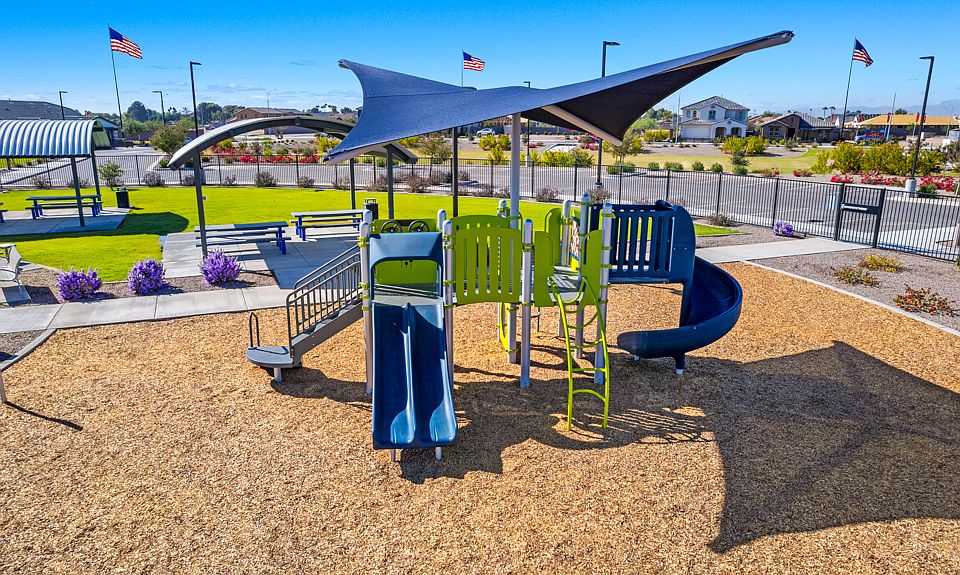What's Special: Model Home | Close to Parks | Model Leaseback. Model Home Leaseback - Available Now for August 2027 Closing! This model home purchase includes our Model Leaseback Program. Model leaseback terms vary by model home. Please see a Community Sales Manager for additional details. Restrictions may apply. Built by America's Most Trusted Homebuilder. Welcome to the 35-1 at 3704 N 101st Drive in Parkside Rio Vista. This 1,504 sq ft home offers 3 bedrooms, 2 baths, a 2-car garage, open living spaces filled with light, a seamless kitchen layout, and a private primary suite. Additional Highlights include: paver front porch — includes driveway, entry and walk, gas line for future outdoor kitchen, custom - model landscaping. MLS# 6931891 *Model Home Prices exclude furniture, decorative accessories, and closing costs and already include any lot premium, Seller installed options and upgrades; Buyer-selected options are no longer available. /No representation of any kind is made or implied regarding the Model Home's future value or benefits, or availability of financing for a leaseback transaction. See Model Home Purchase Agreement, Model Home Addendum and, if applicable Non-Realty Bill of Sale Addendum (for furniture and any other non-realty personal property sold separately in select model homes) for details. Model homes subject to prior sale.
New construction
$510,000
3704 N 101st Dr, Avondale, AZ 85392
3beds
1,504sqft
Single Family Residence
Built in 2024
4,500 Square Feet Lot
$-- Zestimate®
$339/sqft
$89/mo HOA
What's special
Private primary suitePaver front porchSeamless kitchen layoutCustom - model landscaping
Call: (623) 439-8361
- 19 days |
- 68 |
- 2 |
Zillow last checked: 7 hours ago
Listing updated: October 10, 2025 at 01:23pm
Listed by:
Robert S Thompson 480-346-1738,
William Lyon Homes
Source: ARMLS,MLS#: 6931891

Travel times
Schedule tour
Select your preferred tour type — either in-person or real-time video tour — then discuss available options with the builder representative you're connected with.
Facts & features
Interior
Bedrooms & bathrooms
- Bedrooms: 3
- Bathrooms: 2
- Full bathrooms: 2
Primary bedroom
- Level: Main
- Area: 204
- Dimensions: 17.00 x 12.00
Bedroom 2
- Level: Main
- Area: 100
- Dimensions: 10.00 x 10.00
Bedroom 3
- Level: Main
- Area: 110
- Dimensions: 11.00 x 10.00
Dining room
- Level: Main
- Area: 140
- Dimensions: 14.00 x 10.00
Great room
- Level: Main
- Area: 204
- Dimensions: 17.00 x 12.00
Heating
- Electric, Natural Gas
Cooling
- Central Air, Programmable Thmstat
Features
- Granite Counters, Double Vanity, Eat-in Kitchen, Kitchen Island, Pantry
- Flooring: Carpet, Tile
- Has basement: No
Interior area
- Total structure area: 1,504
- Total interior livable area: 1,504 sqft
Property
Parking
- Total spaces: 2
- Parking features: Garage Door Opener, Direct Access
- Garage spaces: 2
Features
- Stories: 1
- Patio & porch: Covered, Patio
- Spa features: None
- Fencing: Block
Lot
- Size: 4,500 Square Feet
- Features: Desert Front
Details
- Parcel number: 10232534
Construction
Type & style
- Home type: SingleFamily
- Architectural style: Spanish
- Property subtype: Single Family Residence
Materials
- Stucco, Wood Frame
- Roof: Tile
Condition
- Complete Spec Home
- New construction: Yes
- Year built: 2024
Details
- Builder name: Taylor Morrison
- Warranty included: Yes
Utilities & green energy
- Sewer: Public Sewer
- Water: City Water
Community & HOA
Community
- Features: Pickleball, Tennis Court(s), Playground
- Subdivision: Parkside Rio Vista Collection
HOA
- Has HOA: Yes
- Services included: Maintenance Grounds, Street Maint, Front Yard Maint
- HOA fee: $89 monthly
- HOA name: Parkside Community
- HOA phone: 602-957-9191
Location
- Region: Avondale
Financial & listing details
- Price per square foot: $339/sqft
- Tax assessed value: $17,300
- Annual tax amount: $3,500
- Date on market: 10/10/2025
- Listing terms: Cash,Conventional,FHA,VA Loan
- Ownership: Fee Simple
About the community
PoolPlaygroundBasketballPark+ 1 more
Come and discover why Parkside Rio Vista is a great place to call home. Choose from unique floor plans, offering both single-story and two-story options. These beautiful homes feature open-concept living spaces and covered patios, perfect for entertaining. Enjoy a suburban lifestyle with easy access to the AZ Loop 101 freeway and all the nearby amenities Avondale has to offer. With move-in ready homes available and lots to build on, Parkside Rio Vista could be exactly what you've been waiting for!
Discover more about the community amenities below.
Source: Taylor Morrison

