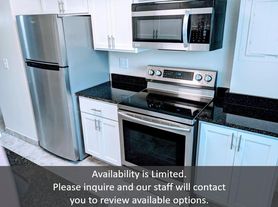Expertly renovated in 2018, this captivating single-family home nestled within the sought-after Great Oaks community embodies the perfect blend of charm, character, and functional design. The synergy of form and function harmoniously unite, yielding an exquisite whole that surpasses its individual elements. Spanning approximately 3,150 square feet across three levels, this home features four generous size bedrooms, three full bathrooms, and two half baths. A two-car garage accompanied by a spacious driveway ensures ample parking space, while the lower level offers a quaint and inviting patio, further extending your living area. Additionally, an expansive deck provides an idyllic setting to immerse yourself in the natural splendor of the adjacent landscape. Beyond its aesthetic allure, this home boasts an intelligent layout that seamlessly facilitates both entertaining and serene everyday living. Its location in the heart of Fairfax City further enhances its appeal, granting convenient access to a number of amenities and entertainment options. With its careful design, luxurious amenities, and tranquil surroundings, this home is unquestionably a perfect ten.
House for rent
$4,300/mo
3704 Oak Hill Way, Fairfax, VA 22030
4beds
2,622sqft
Price may not include required fees and charges.
Singlefamily
Available Sat Jan 3 2026
No pets
Central air, electric, ceiling fan
Dryer in unit laundry
4 Attached garage spaces parking
Electric, heat pump, fireplace
What's special
Spacious drivewayQuaint and inviting patioGenerous size bedroomsExpansive deck
- 4 hours |
- -- |
- -- |
Travel times
Looking to buy when your lease ends?
Consider a first-time homebuyer savings account designed to grow your down payment with up to a 6% match & a competitive APY.
Facts & features
Interior
Bedrooms & bathrooms
- Bedrooms: 4
- Bathrooms: 5
- Full bathrooms: 3
- 1/2 bathrooms: 2
Heating
- Electric, Heat Pump, Fireplace
Cooling
- Central Air, Electric, Ceiling Fan
Appliances
- Included: Dishwasher, Disposal, Dryer, Microwave, Range, Refrigerator, Washer
- Laundry: Dryer In Unit, In Basement, In Unit, Washer In Unit
Features
- Breakfast Area, Built-in Features, Ceiling Fan(s), Combination Dining/Living, Dining Area, Dry Wall, Eat-in Kitchen, Exhaust Fan, Kitchen - Gourmet, Kitchen - Table Space, Kitchen Island, Open Floorplan, Primary Bath(s), Recessed Lighting, Upgraded Countertops, View, Walk-In Closet(s), Wet/Dry Bar
- Flooring: Carpet, Laminate, Wood
- Has basement: Yes
- Has fireplace: Yes
Interior area
- Total interior livable area: 2,622 sqft
Property
Parking
- Total spaces: 4
- Parking features: Attached, Driveway, Covered
- Has attached garage: Yes
- Details: Contact manager
Features
- Exterior features: Accessible Doors, Accessible Hallway(s), Architecture Style: Contemporary, Association Fees included in rent, Attached Garage, Backs to Trees, Breakfast Area, Brick, Built-in Features, Carbon Monoxide Detector(s), Casement, Ceiling Fan(s), Central Vacuum, Combination Dining/Living, Common Area Maintenance included in rent, Common Grounds, Community, Cul-De-Sac, Deck, Dining Area, Double Pane Windows, Double Sided, Driveway, Dry Wall, Dryer In Unit, ENERGY STAR Qualified Windows, Eat-in Kitchen, Electric Water Heater, Exhaust Fan, Extra Refrigerator/Freezer, Floor Covering: Ceramic, Flooring: Ceramic, Flooring: Laminate, Flooring: Wood, Garage Door Opener, Garage Faces Front, Garbage included in rent, Great Oaks Homeowners Association, Heating: Electric, Ice Maker, In Basement, Kitchen - Gourmet, Kitchen - Table Space, Kitchen Island, Landscaped, Lot Features: Backs to Trees, Cul-De-Sac, Landscaped, No Thru Street, Stream/Creek, Low Emissivity Windows, No Thru Street, Open Floorplan, Oven/Range - Electric, Patio, Pets - No, Pool, Pool - Outdoor, Primary Bath(s), Recessed Lighting, Roof Type: Asphalt, Screen, Screens, Security System, Sliding Doors, Smoke Detector(s), Snow Removal included in rent, Stainless Steel Appliance(s), Stream/Creek, Street Lights, Upgraded Countertops, View Type: Creek/Stream, View Type: Trees/Woods, Walk-In Closet(s), Washer In Unit, Wet/Dry Bar, Window Treatments, Wood Burning
- Has private pool: Yes
- Has view: Yes
- View description: Water View
Details
- Parcel number: 48305080
Construction
Type & style
- Home type: SingleFamily
- Architectural style: Contemporary
- Property subtype: SingleFamily
Materials
- Roof: Asphalt
Condition
- Year built: 1980
Utilities & green energy
- Utilities for property: Garbage
Community & HOA
HOA
- Amenities included: Pool
Location
- Region: Fairfax
Financial & listing details
- Lease term: Contact For Details
Price history
| Date | Event | Price |
|---|---|---|
| 11/2/2025 | Listed for rent | $4,300$2/sqft |
Source: Bright MLS #VAFC2007288 | ||
| 9/28/2023 | Listing removed | -- |
Source: Zillow Rentals | ||
| 8/31/2023 | Listed for rent | $4,300$2/sqft |
Source: Zillow Rentals | ||
| 5/17/2018 | Sold | $785,000$299/sqft |
Source: Public Record | ||
| 4/22/2018 | Pending sale | $785,000$299/sqft |
Source: Engel & Volkers Tysons #FC10203764 | ||
