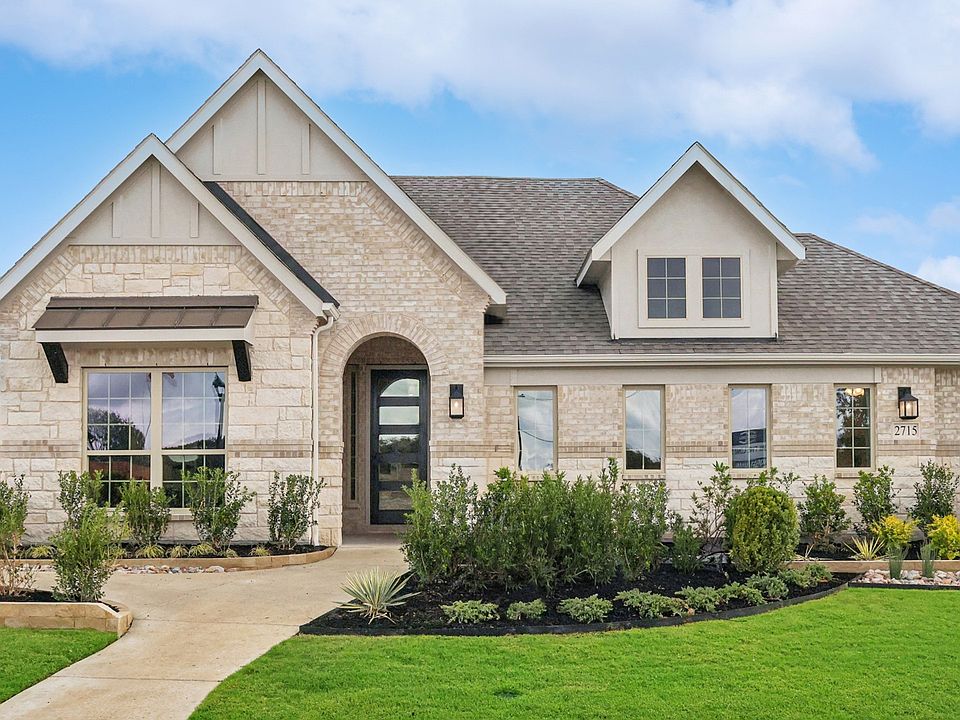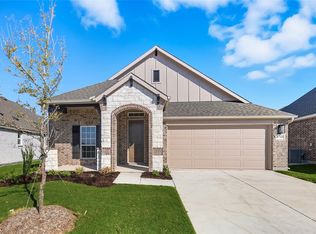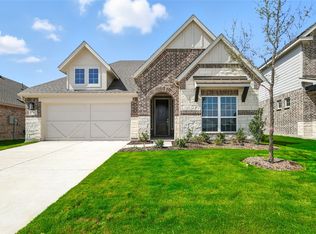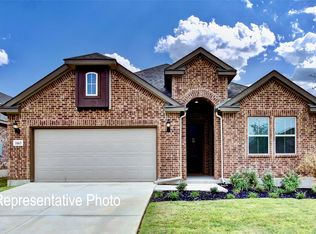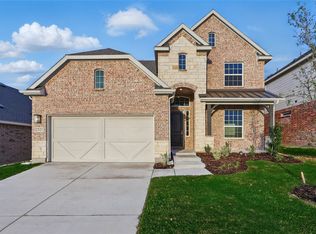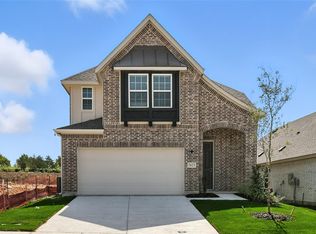3704 Pitchfork Ter, Anna, TX 75409
What's special
- 119 days |
- 40 |
- 3 |
Zillow last checked: 8 hours ago
Listing updated: December 06, 2025 at 08:53am
April Maki 0524758 (512)364-5196,
Brightland Homes Brokerage, LLC
Travel times
Schedule tour
Select your preferred tour type — either in-person or real-time video tour — then discuss available options with the builder representative you're connected with.
Facts & features
Interior
Bedrooms & bathrooms
- Bedrooms: 3
- Bathrooms: 2
- Full bathrooms: 2
Primary bedroom
- Features: Dual Sinks, Double Vanity, Garden Tub/Roman Tub, Separate Shower, Walk-In Closet(s)
- Level: First
- Dimensions: 20 x 14
Bedroom
- Level: First
- Dimensions: 12 x 10
Bedroom
- Level: First
- Dimensions: 12 x 10
Dining room
- Level: First
- Dimensions: 12 x 11
Living room
- Level: First
- Dimensions: 18 x 15
Heating
- Central, Electric
Cooling
- Central Air, Ceiling Fan(s), Electric
Appliances
- Included: Dishwasher, Electric Range, Disposal, Microwave
Features
- Decorative/Designer Lighting Fixtures, Double Vanity, Eat-in Kitchen, Kitchen Island, Open Floorplan, Pantry, Walk-In Closet(s)
- Flooring: Carpet, Ceramic Tile, Wood
- Has basement: No
- Has fireplace: No
Interior area
- Total interior livable area: 2,211 sqft
Video & virtual tour
Property
Parking
- Total spaces: 2
- Parking features: Direct Access, Door-Single, Driveway, Garage Faces Front, Garage, Garage Door Opener, Inside Entrance, Kitchen Level, Private
- Attached garage spaces: 2
- Has uncovered spaces: Yes
Features
- Levels: One
- Stories: 1
- Patio & porch: Covered
- Exterior features: Lighting, Rain Gutters
- Pool features: None
- Fencing: Back Yard,Fenced,Full,Gate,Wrought Iron
Lot
- Size: 6,795.36 Square Feet
- Features: Back Yard, Interior Lot, Lawn, Landscaped, Sprinkler System
Details
- Parcel number: 2930559
Construction
Type & style
- Home type: SingleFamily
- Architectural style: Traditional,Detached
- Property subtype: Single Family Residence
Materials
- Brick, Fiber Cement, Concrete, Rock, Stone
- Foundation: Slab
- Roof: Composition
Condition
- New construction: Yes
- Year built: 2025
Details
- Builder name: DRB Homes
Utilities & green energy
- Sewer: Public Sewer
- Water: Public
- Utilities for property: Electricity Available, Natural Gas Available, Sewer Available, Separate Meters, Underground Utilities, Water Available
Green energy
- Energy efficient items: Appliances, HVAC, Insulation, Rain/Freeze Sensors, Thermostat, Water Heater, Windows
- Water conservation: Low-Flow Fixtures
Community & HOA
Community
- Features: Community Mailbox, Curbs, Sidewalks
- Security: Carbon Monoxide Detector(s), Fire Alarm, Smoke Detector(s)
- Subdivision: Churchill
HOA
- Has HOA: Yes
- Services included: All Facilities, Association Management
- HOA fee: $650 annually
- HOA name: Neighborhood Management
- HOA phone: 972-359-1548
Location
- Region: Anna
Financial & listing details
- Price per square foot: $174/sqft
- Date on market: 8/15/2025
- Cumulative days on market: 119 days
- Listing terms: Cash,Conventional,FHA,Texas Vet,VA Loan
- Electric utility on property: Yes
About the community
Source: DRB Homes
7 homes in this community
Available homes
| Listing | Price | Bed / bath | Status |
|---|---|---|---|
Current home: 3704 Pitchfork Ter | $384,990 | 3 bed / 2 bath | Available |
| 2639 Stowers St | $334,990 | 3 bed / 3 bath | Move-in ready |
| 2618 Stowers St | $334,990 | 4 bed / 3 bath | Available |
| 2623 Stowers St | $354,990 | 4 bed / 3 bath | Available |
| 3708 Pitchfork Ter | $389,990 | 4 bed / 2 bath | Available |
| 3712 Pitchfork Ter | $399,990 | 4 bed / 3 bath | Available |
| 2521 Rivers West Rd | $419,990 | 4 bed / 3 bath | Available |
Source: DRB Homes
Contact builder

By pressing Contact builder, you agree that Zillow Group and other real estate professionals may call/text you about your inquiry, which may involve use of automated means and prerecorded/artificial voices and applies even if you are registered on a national or state Do Not Call list. You don't need to consent as a condition of buying any property, goods, or services. Message/data rates may apply. You also agree to our Terms of Use.
Learn how to advertise your homesEstimated market value
Not available
Estimated sales range
Not available
Not available
Price history
| Date | Event | Price |
|---|---|---|
| 10/7/2025 | Price change | $384,990-1.3%$174/sqft |
Source: NTREIS #20894099 | ||
| 9/22/2025 | Price change | $389,990-1.3%$176/sqft |
Source: NTREIS #20894099 | ||
| 9/6/2025 | Price change | $394,990-1.3%$179/sqft |
Source: NTREIS #20894099 | ||
| 8/16/2025 | Listed for sale | $399,990$181/sqft |
Source: NTREIS #20894099 | ||
Public tax history
Monthly payment
Neighborhood: 75409
Nearby schools
GreatSchools rating
- 8/10John and Nelda Partin Elementary SchoolGrades: PK-5Distance: 3.4 mi
- 8/10Van Alstyne J High SchoolGrades: 6-8Distance: 4.9 mi
- 7/10Van Alstyne High SchoolGrades: 9-12Distance: 5.4 mi
Schools provided by the MLS
- Elementary: John and Nelda Partin
- High: Van Alstyne
- District: Van Alstyne ISD
Source: NTREIS. This data may not be complete. We recommend contacting the local school district to confirm school assignments for this home.
