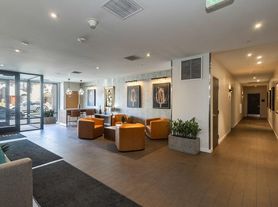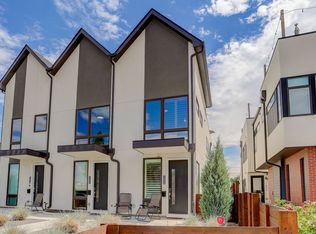Unfurnished home available after November 1,2025. The home is a 1905 updated, light and airy, brick 2 bedroom + office/den with one and a half updated bathrooms home in West Highland, a quiet part of the neighborhood and 7 blocks from 32nd Avenue shops and Farmers Markets. Only 2 blocks from Tennyson Street shops and restaurants. Downtown is 10 minutes away. Front yard has a covered porch and flagstone patio with very little yard maintenance. Small east facing porch off the kitchen. Sunny kitchen nook for an extra space for a dining table. Large basement with lots of storage and washer/ dryer.
The 1905 brick home has wooden floors throughout the house, custom bathroom with marble and the main bathroom has a heated floor. The home has high ceilings and a charming electric fireplace. Downtown Denver is a 10 minute drive or you can access downtown by bus where there are 2 bus stop options 5 minutes away. There are several parks- Sloans Lake is 10 minutes away and Crown Hill Natural area is 15 minutes away. I-70 takes you to the mountains and is 10 minutes away where you can hike in the foothills within 30 minutes. I-25 is also 10 minutes away and it is the main highway that goes south and north to access the many neighborhoods in Denver.
Renter (single occupancy) lives in a separate unit (ADU) with its own entrance.
No sublets and occupancy for 2 individuals with one small dog. Utilities for heat and A/C will be split ( estimated monthly at $150, depending on usage). Owner will pay for Trash, recycling, and water.
House for rent
Accepts Zillow applications
$2,700/mo
3704 Quitman St, Denver, CO 80212
2beds
1,200sqft
Price may not include required fees and charges.
Single family residence
Available now
Small dogs OK
Central air
In unit laundry
Off street parking
What's special
Large basementFlagstone patioCovered porchCustom bathroom with marbleSmall east facing porchHeated floorSunny kitchen nook
- 79 days |
- -- |
- -- |
Travel times
Facts & features
Interior
Bedrooms & bathrooms
- Bedrooms: 2
- Bathrooms: 2
- Full bathrooms: 1
- 1/2 bathrooms: 1
Rooms
- Room types: Breakfast Nook, Dining Room, Office
Cooling
- Central Air
Appliances
- Included: Dishwasher, Disposal, Dryer, Range Oven, Refrigerator, Washer
- Laundry: In Unit
Features
- Storage
- Flooring: Hardwood
Interior area
- Total interior livable area: 1,200 sqft
Property
Parking
- Parking features: Off Street
- Details: Contact manager
Features
- Patio & porch: Patio
- Exterior features: Bicycle storage, Heated Batroom Floor, Living room, Stainless steel appliances
- Fencing: Fenced Yard
Construction
Type & style
- Home type: SingleFamily
- Property subtype: Single Family Residence
Condition
- Year built: 1905
Utilities & green energy
- Utilities for property: Cable Available
Community & HOA
Location
- Region: Denver
Financial & listing details
- Lease term: 1 Year
Price history
| Date | Event | Price |
|---|---|---|
| 10/2/2025 | Price change | $2,700-12.9%$2/sqft |
Source: Zillow Rentals | ||
| 9/24/2025 | Price change | $3,100+6.9%$3/sqft |
Source: Zillow Rentals | ||
| 9/11/2025 | Price change | $2,900-6.5%$2/sqft |
Source: Zillow Rentals | ||
| 9/7/2025 | Price change | $3,100-3.1%$3/sqft |
Source: Zillow Rentals | ||
| 9/2/2025 | Listed for rent | $3,200$3/sqft |
Source: Zillow Rentals | ||

