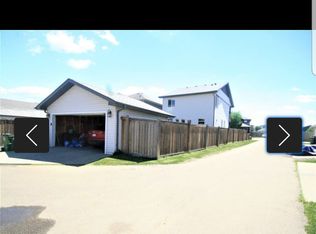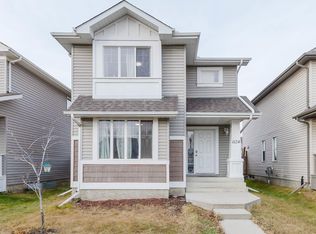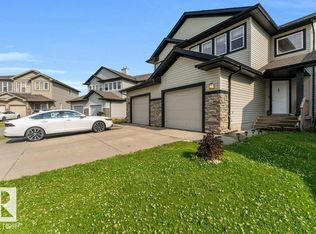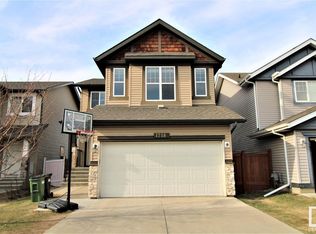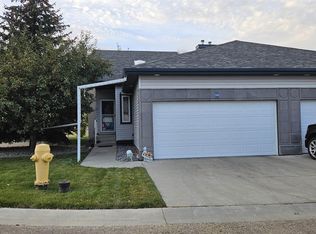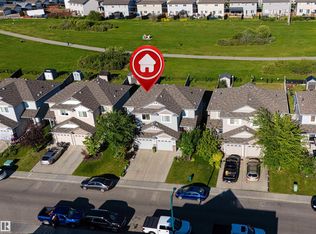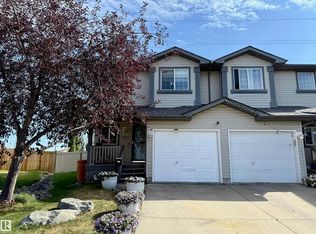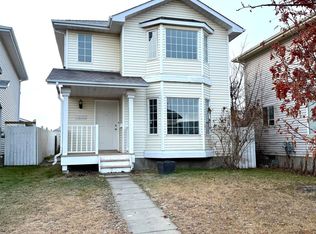Discover this 3-bedroom home tucked away in a quiet Tamarack cul-de-sac, perfectly situated on a rare pie-shaped lot that offers unparalleled privacy with no rear neighbours. From the moment you arrive, you’ll appreciate the large fully landscaped yard. The expansive backyard is a dream ideal for gardening, play, or hosting gatherings. Inside, the main floor welcomes you with a bright, open-concept layout featuring a stylish kitchen, spacious dining area, and a cozy living room with a gas fireplace—perfect for relaxing or entertaining. A convenient half bath completes the main level. Upstairs, you'll find a large bonus room ideal for family movie nights or a home office, a primary suite with a 4-piece ensuite, plus two additional well-sized bedrooms and a 4-piece main bath. Generous windows throughout flood the home with natural light. Whether you're a growing family or savvy investor, this rare offering combines location, lot size, and layout for exceptional value.
For sale
C$395,000
3705 11th St NW, Edmonton, AB T6T 0E8
3beds
1,385sqft
Duplex, Half Duplex
Built in 2007
-- sqft lot
$-- Zestimate®
C$285/sqft
C$-- HOA
What's special
Quiet tamarack cul-de-sacRare pie-shaped lotUnparalleled privacyLarge fully landscaped yardExpansive backyardBright open-concept layoutStylish kitchen
- 69 days |
- 11 |
- 1 |
Zillow last checked: 8 hours ago
Listing updated: October 29, 2025 at 04:42am
Listed by:
Ryan Werner,
Real Broker
Source: RAE,MLS®#: E4460546
Facts & features
Interior
Bedrooms & bathrooms
- Bedrooms: 3
- Bathrooms: 3
- Full bathrooms: 2
- 1/2 bathrooms: 1
Primary bedroom
- Level: Upper
Heating
- Forced Air-1, Natural Gas
Appliances
- Included: Dishwasher-Built-In, Dryer, Refrigerator, Electric Stove, Washer, Gas Water Heater
Features
- No Smoking Home, Central Vacuum
- Flooring: Carpet, Hardwood, Linoleum
- Windows: Window Coverings, Vinyl Windows
- Basement: Full, Unfinished
- Fireplace features: Gas
Interior area
- Total structure area: 1,385
- Total interior livable area: 1,385 sqft
Property
Parking
- Total spaces: 1
- Parking features: Single Garage Attached, Garage Opener
- Attached garage spaces: 1
Features
- Levels: 2 Storey,2
- Patio & porch: Deck
- Exterior features: Landscaped, Playground Nearby, Fire Pit
Lot
- Size: 9,388.81 Square Feet
- Features: Corner Lot, Cul-De-Sac, Landscaped, Playground Nearby, Near Public Transit, Schools, Shopping Nearby, Public Transportation
Construction
Type & style
- Home type: MultiFamily
- Property subtype: Duplex, Half Duplex
- Attached to another structure: Yes
Materials
- Foundation: Concrete Perimeter
- Roof: Asphalt
Condition
- Year built: 2007
Community & HOA
Community
- Features: Deck, Fire Pit, Hot Water Natural Gas, No Smoking Home, Vacuum System-Roughed-In
- Security: Carbon Monoxide Detectors, Smoke Detector(s), Detectors Smoke
Location
- Region: Edmonton
Financial & listing details
- Price per square foot: C$285/sqft
- Date on market: 10/2/2025
- Ownership: Private
Ryan Werner
By pressing Contact Agent, you agree that the real estate professional identified above may call/text you about your search, which may involve use of automated means and pre-recorded/artificial voices. You don't need to consent as a condition of buying any property, goods, or services. Message/data rates may apply. You also agree to our Terms of Use. Zillow does not endorse any real estate professionals. We may share information about your recent and future site activity with your agent to help them understand what you're looking for in a home.
Price history
Price history
Price history is unavailable.
Public tax history
Public tax history
Tax history is unavailable.Climate risks
Neighborhood: The Meadows
Nearby schools
GreatSchools rating
No schools nearby
We couldn't find any schools near this home.
- Loading
