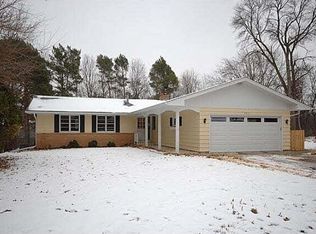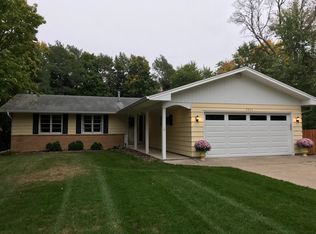Closed
$590,000
3705 Arbor Ln, Minnetonka, MN 55305
5beds
3,674sqft
Single Family Residence
Built in 1956
0.39 Acres Lot
$598,200 Zestimate®
$161/sqft
$3,911 Estimated rent
Home value
$598,200
$550,000 - $652,000
$3,911/mo
Zestimate® history
Loading...
Owner options
Explore your selling options
What's special
Light, bright dream home in Minnetonka with a private backyard, a recreational side yard, and designed with 5 large bedrooms, 3 updated baths, & a 2-car garage. Enjoy oak flooring, original woodwork, & stunning cove ceilings as you cozy up by the wood-burning fireplace. Step into the updated kitchen with new LVP flooring, granite countertops, soft-close cabinetry & stainless-steel appliances. Connected to the kitchen is a large, light filled three-season porch. The main floor bath, w/ walk-in tile shower & granite vanity, is luxurious. Two main level bedrooms or offices enhance flexibility. 3 large bedrooms upstairs, oak flooring & updated full bath w/ double vanity & quartz countertop. Spacious lower level family rooms, bar w/ wine fridge, & a gas fireplace! Outside, enjoy a large yard w/ mature trees & fire pit. All are welcomed in Minnetonka open enrollment! W/ newer roof, furnace, HVAC, windows & water heater, this home is ready for you to enjoy! Don't miss this home!
Zillow last checked: 8 hours ago
Listing updated: May 21, 2025 at 11:15pm
Listed by:
Keith Allen Taylor 715-213-7494,
ERA Prospera Real Estate
Bought with:
Lori J Millard
Counselor Realty of Victoria
Source: NorthstarMLS as distributed by MLS GRID,MLS#: 6509044
Facts & features
Interior
Bedrooms & bathrooms
- Bedrooms: 5
- Bathrooms: 3
- Full bathrooms: 1
- 3/4 bathrooms: 1
- 1/2 bathrooms: 1
Bedroom 1
- Level: Main
- Area: 169 Square Feet
- Dimensions: 13 x 13
Bedroom 2
- Level: Main
- Area: 156 Square Feet
- Dimensions: 13 x 12
Bedroom 3
- Level: Upper
- Area: 187 Square Feet
- Dimensions: 17 x 11
Bedroom 4
- Level: Upper
- Area: 171 Square Feet
- Dimensions: 19 x 9
Bedroom 5
- Level: Upper
- Area: 190 Square Feet
- Dimensions: 19 x 10
Other
- Level: Lower
- Area: 290 Square Feet
- Dimensions: 20 x 14.5
Family room
- Level: Lower
- Area: 260 Square Feet
- Dimensions: 20 x 13
Informal dining room
- Level: Main
- Area: 91 Square Feet
- Dimensions: 13 x 7
Kitchen
- Level: Main
- Area: 189 Square Feet
- Dimensions: 18 x 10.5
Laundry
- Level: Lower
- Area: 78 Square Feet
- Dimensions: 13 x 6
Living room
- Level: Main
- Area: 195 Square Feet
- Dimensions: 15 x 13
Storage
- Level: Lower
- Area: 99 Square Feet
- Dimensions: 11 x 9
Other
- Level: Main
- Area: 172.5 Square Feet
- Dimensions: 15 x 11.5
Utility room
- Level: Lower
- Area: 80 Square Feet
- Dimensions: 10 x 8
Heating
- Forced Air, Fireplace(s)
Cooling
- Central Air
Appliances
- Included: Cooktop, Dishwasher, Disposal, Dryer, Exhaust Fan, Microwave, Refrigerator, Stainless Steel Appliance(s), Washer, Water Softener Owned, Wine Cooler
Features
- Basement: Egress Window(s),Finished
- Number of fireplaces: 2
- Fireplace features: Family Room, Gas, Living Room, Wood Burning
Interior area
- Total structure area: 3,674
- Total interior livable area: 3,674 sqft
- Finished area above ground: 2,456
- Finished area below ground: 1,150
Property
Parking
- Total spaces: 2
- Parking features: Attached, Asphalt
- Attached garage spaces: 2
- Details: Garage Dimensions (20 x 20), Garage Door Height (7), Garage Door Width (9)
Accessibility
- Accessibility features: None
Features
- Levels: One and One Half
- Stories: 1
- Patio & porch: Covered, Enclosed, Glass Enclosed, Rear Porch
- Fencing: Partial Cross
Lot
- Size: 0.39 Acres
- Dimensions: 160 x 17 x 90 x 163 x 103
- Features: Near Public Transit, Irregular Lot, Many Trees
Details
- Additional structures: Storage Shed
- Foundation area: 1218
- Parcel number: 1411722340022
- Zoning description: Residential-Single Family
Construction
Type & style
- Home type: SingleFamily
- Property subtype: Single Family Residence
Materials
- Brick/Stone, Vinyl Siding, Block
- Roof: Age 8 Years or Less
Condition
- Age of Property: 69
- New construction: No
- Year built: 1956
Utilities & green energy
- Electric: Circuit Breakers
- Gas: Natural Gas
- Sewer: City Sewer/Connected
- Water: City Water/Connected
Community & neighborhood
Location
- Region: Minnetonka
- Subdivision: Registered Land Surv 454 Tract
HOA & financial
HOA
- Has HOA: No
Other
Other facts
- Road surface type: Paved
Price history
| Date | Event | Price |
|---|---|---|
| 5/21/2024 | Sold | $590,000-1.7%$161/sqft |
Source: | ||
| 5/9/2024 | Pending sale | $600,000$163/sqft |
Source: | ||
| 5/4/2024 | Listing removed | -- |
Source: | ||
| 4/9/2024 | Price change | $600,000-4%$163/sqft |
Source: | ||
| 3/27/2024 | Listed for sale | $625,000-2.3%$170/sqft |
Source: | ||
Public tax history
| Year | Property taxes | Tax assessment |
|---|---|---|
| 2025 | $6,146 -2.5% | $568,600 +13.2% |
| 2024 | $6,306 +11.3% | $502,400 -4.7% |
| 2023 | $5,663 +4.5% | $527,400 +9% |
Find assessor info on the county website
Neighborhood: 55305
Nearby schools
GreatSchools rating
- 1/10Eisenhower Elementary SchoolGrades: PK-6Distance: 1.1 mi
- 5/10Hopkins North Junior High SchoolGrades: 7-9Distance: 1.6 mi
- 8/10Hopkins Senior High SchoolGrades: 10-12Distance: 1.9 mi
Get a cash offer in 3 minutes
Find out how much your home could sell for in as little as 3 minutes with a no-obligation cash offer.
Estimated market value
$598,200
Get a cash offer in 3 minutes
Find out how much your home could sell for in as little as 3 minutes with a no-obligation cash offer.
Estimated market value
$598,200

