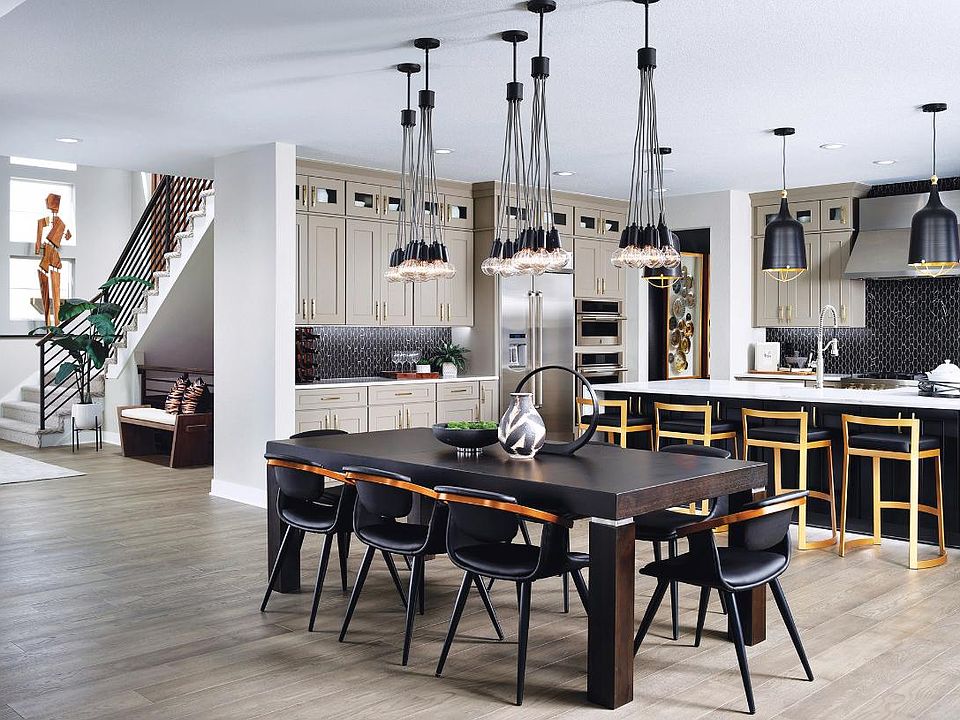Ready now, this brand-new Toll Brothers Chatfield Country Manor is single-level living at its finest. As the centerpiece of the home, the open-concept great room is highlighted by a cathedral ceiling, a cozy fireplace, and convenient access to the covered outdoor patio via 12-foot stacking doors. The large kitchen boasts JennAir appliances, upgraded quartz countertops, ample cabinet space, and an oversized island. Entertain with ease in the formal dining room complete with butler's pantry including a walk-in pantry with extensive storage space. The primary bedroom is bright and spacious, with an en-suite bathroom featuring a dual-sink vanity, a freestanding tub, shower, and oversized walk-in closet. The full unfinished basement with added 1' ceiling height provides space for additional storage and/or future opportunities for finishing out. Schedule an appointment to explore this exceptional home today!
New construction
$1,275,000
3705 Backslope Lane, Castle Rock, CO 80108
3beds
6,616sqft
Single Family Residence
Built in 2025
0.4 Acres Lot
$-- Zestimate®
$193/sqft
$100/mo HOA
What's special
Cozy fireplaceExtensive storage spaceCathedral ceilingFormal dining roomWalk-in pantryJennair appliancesPrimary bedroom
Call: (720) 728-1359
- 130 days |
- 478 |
- 8 |
Zillow last checked: 7 hours ago
Listing updated: September 28, 2025 at 03:05pm
Listed by:
Amy Ballain 303-235-0400 Elise.fay@cbrealty.com,
Coldwell Banker Realty 56
Source: REcolorado,MLS#: 8810841
Travel times
Facts & features
Interior
Bedrooms & bathrooms
- Bedrooms: 3
- Bathrooms: 3
- Full bathrooms: 2
- 1/2 bathrooms: 1
- Main level bathrooms: 3
- Main level bedrooms: 3
Bedroom
- Level: Main
- Area: 144 Square Feet
- Dimensions: 12 x 12
Bedroom
- Level: Main
- Area: 132 Square Feet
- Dimensions: 11 x 12
Bathroom
- Level: Main
Bathroom
- Level: Main
Other
- Level: Main
- Area: 306 Square Feet
- Dimensions: 17 x 18
Other
- Level: Main
Dining room
- Level: Main
- Area: 204 Square Feet
- Dimensions: 12 x 17
Great room
- Level: Main
- Area: 396 Square Feet
- Dimensions: 18 x 22
Kitchen
- Level: Main
- Area: 224 Square Feet
- Dimensions: 14 x 16
Laundry
- Level: Main
Office
- Level: Main
- Area: 154 Square Feet
- Dimensions: 11 x 14
Heating
- Forced Air
Cooling
- Central Air
Appliances
- Included: Dishwasher, Disposal, Microwave, Oven, Range, Range Hood, Refrigerator, Tankless Water Heater
Features
- Eat-in Kitchen, Entrance Foyer, Five Piece Bath, High Ceilings, Kitchen Island, Open Floorplan, Pantry, Primary Suite, Radon Mitigation System, Walk-In Closet(s)
- Basement: Bath/Stubbed,Full,Sump Pump,Unfinished
- Number of fireplaces: 1
- Fireplace features: Gas, Great Room
- Common walls with other units/homes: No Common Walls
Interior area
- Total structure area: 6,616
- Total interior livable area: 6,616 sqft
- Finished area above ground: 3,403
- Finished area below ground: 0
Video & virtual tour
Property
Parking
- Total spaces: 3
- Parking features: Concrete
- Attached garage spaces: 3
Features
- Levels: One
- Stories: 1
- Patio & porch: Covered, Patio
- Exterior features: Gas Valve
- Fencing: Partial
Lot
- Size: 0.4 Acres
- Features: Corner Lot, Greenbelt, Sprinklers In Front
Details
- Parcel number: R0618674
- Special conditions: Standard
Construction
Type & style
- Home type: SingleFamily
- Property subtype: Single Family Residence
Materials
- Cement Siding, Frame, Stone
- Foundation: Concrete Perimeter
- Roof: Composition
Condition
- New Construction
- New construction: Yes
- Year built: 2025
Details
- Builder model: Chatfield Country Manor
- Builder name: Toll Brothers
- Warranty included: Yes
Utilities & green energy
- Water: Public
- Utilities for property: Cable Available, Electricity Connected, Natural Gas Available
Community & HOA
Community
- Security: Carbon Monoxide Detector(s), Smoke Detector(s)
- Subdivision: Toll Brothers at Macanta
HOA
- Has HOA: Yes
- Amenities included: Clubhouse, Fitness Center, Playground, Pool, Trail(s)
- Services included: Recycling, Trash
- HOA fee: $100 monthly
- HOA name: MSI HOA
- HOA phone: 720-974-4223
Location
- Region: Castle Rock
Financial & listing details
- Price per square foot: $193/sqft
- Tax assessed value: $169,774
- Annual tax amount: $15,300
- Date on market: 5/30/2025
- Listing terms: Cash,Conventional,FHA,Jumbo
- Exclusions: None
- Ownership: Builder
- Electric utility on property: Yes
- Road surface type: Paved
About the community
PoolParkClubhouse
Toll Brothers at Macanta is a resort-style new home community in Castle Rock, CO, featuring a collection of new construction ranch and two-story estate homes ranging from 2,900-4,200+ square feet. The beautiful, varied terrain of Macanta offers stunning mountain views and miles of trails that connect to regional trails for maximum outdoor enjoyment. Enjoy superior Toll Brothers craftsmanship with an abundance of personalization options at this exceptional community, which is located within the well-ranked Douglas County School District and conveniently located near I-25, Castle Pines, Mainstreet Parker, Castle Rock, and the Lincoln light rail station. Home price does not include any home site premium.
Source: Toll Brothers Inc.

