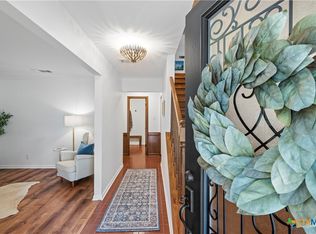Closed
Price Unknown
3705 Chisholm Trl, Temple, TX 76504
3beds
1,876sqft
Single Family Residence
Built in 1966
0.4 Acres Lot
$304,100 Zestimate®
$--/sqft
$1,613 Estimated rent
Home value
$304,100
$283,000 - $328,000
$1,613/mo
Zestimate® history
Loading...
Owner options
Explore your selling options
What's special
Welcome to this beautifully updated 3-bedroom, 2.5-bath home located in the Western Hills subdivision. Nestled on a spacious .402-acre corner lot surrounded by mature trees, this home offers a rare blend of character, charm, and modern finishes. The living areas are both stylish and functional, offering ample space for entertaining or relaxing with family. The kitchen has been thoughtfully updated, offering a sleek, contemporary feel while maintaining warmth and practicality.
The primary suite is a private retreat, complete with its own ensuite bath, while the additional bedrooms offer flexibility for a home office, guest space, or growing family.
Outside, enjoy the privacy and shade of mature trees, plus the benefits of a large corner lot—ideal for outdoor living and gardening.
Zillow last checked: 8 hours ago
Listing updated: August 29, 2025 at 02:18pm
Listed by:
Jodi Brazeal 254-213-6336,
Magnolia Realty Temple Belton
Bought with:
Dee Ussery, TREC #0773283
eXp Realty
Source: Central Texas MLS,MLS#: 576083 Originating MLS: Temple Belton Board of REALTORS
Originating MLS: Temple Belton Board of REALTORS
Facts & features
Interior
Bedrooms & bathrooms
- Bedrooms: 3
- Bathrooms: 3
- Full bathrooms: 2
- 1/2 bathrooms: 1
Heating
- Central, Fireplace(s), Natural Gas
Cooling
- Central Air, Electric, 1 Unit
Appliances
- Included: Dishwasher, Electric Range, Electric Water Heater, Disposal, Oven, Range Hood, Water Heater, Some Electric Appliances, Range
- Laundry: Washer Hookup, Laundry Room
Features
- All Bedrooms Up, Built-in Features, Ceiling Fan(s), Carbon Monoxide Detector, Multiple Living Areas, Recessed Lighting, See Remarks, Vanity, Window Treatments, Breakfast Area, Custom Cabinets, Pantry, Solid Surface Counters
- Flooring: Carpet, Vinyl
- Windows: Window Treatments
- Attic: Other,See Remarks
- Has fireplace: Yes
- Fireplace features: Gas Log, Living Room, Masonry, Stone
Interior area
- Total interior livable area: 1,876 sqft
Property
Parking
- Total spaces: 4
- Parking features: Attached Carport, Circular Driveway, Door-Single, Detached, Garage
- Garage spaces: 2
- Carport spaces: 2
- Covered spaces: 4
- Has uncovered spaces: Yes
Features
- Levels: Two
- Stories: 2
- Patio & porch: Covered, Patio, Porch
- Exterior features: Porch, Patio, Rain Gutters
- Pool features: None
- Fencing: Wood
- Has view: Yes
- View description: None
- Body of water: None
Lot
- Size: 0.40 Acres
Details
- Parcel number: 30446
Construction
Type & style
- Home type: SingleFamily
- Architectural style: Other,See Remarks
- Property subtype: Single Family Residence
Materials
- Brick, Masonry
- Foundation: Slab
- Roof: Composition,Flat,Mixed,Shingle
Condition
- Resale
- Year built: 1966
Utilities & green energy
- Sewer: Public Sewer
- Water: Public
- Utilities for property: Natural Gas Available, High Speed Internet Available, Trash Collection Public
Community & neighborhood
Security
- Security features: Security System Owned, Smoke Detector(s)
Community
- Community features: Other, See Remarks
Location
- Region: Temple
- Subdivision: Western Hills 2nd Ext
Other
Other facts
- Listing agreement: Exclusive Right To Sell
- Listing terms: Cash,Conventional,FHA,VA Loan
- Road surface type: Paved
Price history
| Date | Event | Price |
|---|---|---|
| 8/29/2025 | Sold | -- |
Source: | ||
| 8/11/2025 | Pending sale | $304,000$162/sqft |
Source: | ||
| 7/24/2025 | Contingent | $304,000$162/sqft |
Source: | ||
| 5/12/2025 | Price change | $304,000-1.9%$162/sqft |
Source: | ||
| 4/10/2025 | Listed for sale | $310,000+19.7%$165/sqft |
Source: | ||
Public tax history
| Year | Property taxes | Tax assessment |
|---|---|---|
| 2025 | -- | $249,799 +6.8% |
| 2024 | $4,355 -23.8% | $233,814 -6.2% |
| 2023 | $5,715 +333.2% | $249,253 +38% |
Find assessor info on the county website
Neighborhood: 76504
Nearby schools
GreatSchools rating
- 5/10Western Hills Elementary SchoolGrades: PK-5Distance: 0.3 mi
- 3/10Temple High SchoolGrades: 8-12Distance: 1.7 mi
- 5/10Bonham Middle SchoolGrades: 6-8Distance: 2.2 mi
Schools provided by the listing agent
- Elementary: Western Hills Elementary
- Middle: Bonham Middle School
- High: Temple High School
- District: Temple ISD
Source: Central Texas MLS. This data may not be complete. We recommend contacting the local school district to confirm school assignments for this home.
Get a cash offer in 3 minutes
Find out how much your home could sell for in as little as 3 minutes with a no-obligation cash offer.
Estimated market value
$304,100
Get a cash offer in 3 minutes
Find out how much your home could sell for in as little as 3 minutes with a no-obligation cash offer.
Estimated market value
$304,100
