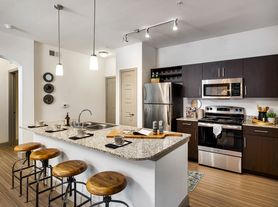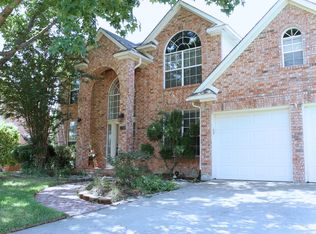Luxury Living in the Secluded Sanctuary Addition of Flower Mound. Welcome to this stunning estate in the prestigious Sanctuary Addition! Spanning an impressive 5,594 sq. ft., this 5-bedroom, 5-bathroom residence offers unparalleled elegance and comfort. Step inside to discover spacious living areas, soaring ceilings, and exquisite finishes throughout. The gourmet chef's kitchen features high-end appliances, custom cabinetry, and an oversized island, perfect for entertaining. The luxurious primary suite is a private retreat with a spa-inspired bath and generous walk-in closet. Outside, your backyard oasis awaits! Enjoy a resort-style pool with spa, an inviting outdoor kitchen, and ample space for relaxation and entertainment. Includes mosquito misting system. Located in a sought-after community with top-rated schools, shopping, and dining nearby, this exceptional home blends luxury, comfort, and convenience a true masterpiece. Too many upgrades to mention. Hardwoods throughout the entire house with the exception of wet areas. Entire house inside and out was painted in March 2025. Plantation shutters throughout. Backs to woods. Tenant and Tenants Agent to verify all information, measurements and schools.
Owner will pay for Lawn and pool maintenance. Tenant responsible for all utilites.
House for rent
Accepts Zillow applications
$7,500/mo
3705 Falcon Dr, Flower Mound, TX 75022
5beds
5,594sqft
Price may not include required fees and charges.
Single family residence
Available now
Small dogs OK
Central air
Hookups laundry
Attached garage parking
Forced air
What's special
- 36 days |
- -- |
- -- |
Travel times
Facts & features
Interior
Bedrooms & bathrooms
- Bedrooms: 5
- Bathrooms: 5
- Full bathrooms: 5
Heating
- Forced Air
Cooling
- Central Air
Appliances
- Included: Dishwasher, Freezer, Microwave, Oven, Refrigerator, WD Hookup
- Laundry: Hookups
Features
- WD Hookup, Walk In Closet
- Flooring: Hardwood, Tile
Interior area
- Total interior livable area: 5,594 sqft
Property
Parking
- Parking features: Attached, Detached, Off Street
- Has attached garage: Yes
- Details: Contact manager
Features
- Exterior features: Heating system: Forced Air, Walk In Closet
- Has private pool: Yes
Details
- Parcel number: R264696
Construction
Type & style
- Home type: SingleFamily
- Property subtype: Single Family Residence
Community & HOA
HOA
- Amenities included: Pool
Location
- Region: Flower Mound
Financial & listing details
- Lease term: 1 Year
Price history
| Date | Event | Price |
|---|---|---|
| 9/8/2025 | Price change | $8,500-5.6%$2/sqft |
Source: Zillow Rentals | ||
| 8/15/2025 | Listed for rent | $9,000$2/sqft |
Source: Zillow Rentals | ||
| 8/2/2025 | Listed for sale | $1,599,000$286/sqft |
Source: NTREIS #20874905 | ||
| 7/23/2025 | Contingent | $1,599,000$286/sqft |
Source: NTREIS #20874905 | ||
| 7/3/2025 | Price change | $1,599,000-1.6%$286/sqft |
Source: NTREIS #20874905 | ||

