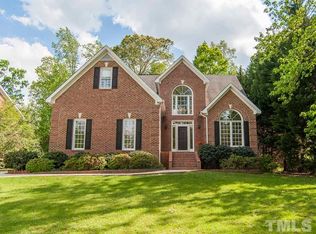Sold for $645,000
$645,000
3705 La Costa Way, Raleigh, NC 27610
3beds
2,866sqft
Single Family Residence, Residential
Built in 1999
0.86 Acres Lot
$639,600 Zestimate®
$225/sqft
$2,923 Estimated rent
Home value
$639,600
$608,000 - $672,000
$2,923/mo
Zestimate® history
Loading...
Owner options
Explore your selling options
What's special
Luxurious Custom Home sitting on .86ac with stunning views of Fairway #7 of River Ridge Golf Club. Endless list of designer upgrades and renovations. First floor living at it's finest featuring an open concept, 10+ ft ceilings with tons of natural light, gorgeous hardwood flooring, beautiful family room with grand fireplace and vaulted ceilings. Gourmet kitchen packed with custom cabinetry, SS appliances, wet bar, & double ovens. Owners Suite with private access to the deck, and a lavish oasis en-suite including a refined tiled separate shower and soaking tub. Main floor office with a scenery of nature & built in cabinets. Upstairs, an additional bedroom, fully updated bathroom, bonus room, and tons of walk-in attic space! Outside is just as elegant as the interior due to perfectly crafted landscaping with an irrigation system, natural beauty of the lot, and the oversized back deck overlooking the golf course. Still plenty of privacy with the trees around the property. 1 min walk to the Neuse River Trail and minutes to Downtown and future 540.
Zillow last checked: 8 hours ago
Listing updated: October 28, 2025 at 12:17am
Listed by:
Mary Welch 919-697-0869,
Carolina Life & Homes Realty L,
Katherine Falk 919-271-3400,
Carolina Life & Homes Realty L
Bought with:
Michelle Keaton-Barrow, 124745
Keaton Barrow Realty
Source: Doorify MLS,MLS#: 10023668
Facts & features
Interior
Bedrooms & bathrooms
- Bedrooms: 3
- Bathrooms: 4
- Full bathrooms: 3
- 1/2 bathrooms: 1
Heating
- Gas Pack
Cooling
- Ceiling Fan(s), Gas
Appliances
- Included: Bar Fridge, Dishwasher, Double Oven, Gas Cooktop, Gas Water Heater, Microwave, Plumbed For Ice Maker, Self Cleaning Oven, Oven, Wine Refrigerator
- Laundry: Electric Dryer Hookup, Laundry Room, Main Level, Washer Hookup
Features
- Built-in Features, Cathedral Ceiling(s), Ceiling Fan(s), Crown Molding, Dining L, Entrance Foyer, Granite Counters, High Ceilings, Open Floorplan, Pantry, Recessed Lighting, Separate Shower, Smooth Ceilings, Soaking Tub, Walk-In Closet(s), Walk-In Shower, Wet Bar
- Flooring: Carpet, Hardwood, Tile
- Doors: Sliding Doors, Storm Door(s)
- Windows: Double Pane Windows
- Number of fireplaces: 1
- Fireplace features: Blower Fan, Family Room, Gas
Interior area
- Total structure area: 2,866
- Total interior livable area: 2,866 sqft
- Finished area above ground: 2,866
- Finished area below ground: 0
Property
Parking
- Total spaces: 6
- Parking features: Asphalt, Attached, Driveway, Garage Faces Side
- Attached garage spaces: 2
- Uncovered spaces: 4
Accessibility
- Accessibility features: Accessible Central Living Area, Aging In Place
Features
- Levels: Two
- Stories: 2
- Exterior features: Fenced Yard, Lighting, Private Yard, Rain Gutters
- Pool features: Swimming Pool Com/Fee, Community
- Fencing: Back Yard, Wood
- Has view: Yes
- View description: Golf Course
Lot
- Size: 0.86 Acres
- Features: Back Yard, Hardwood Trees, Landscaped, On Golf Course, Partially Cleared, Sprinklers In Front, Views, See Remarks
Details
- Additional structures: Garage(s)
- Parcel number: 1741392968
- Special conditions: Standard
Construction
Type & style
- Home type: SingleFamily
- Architectural style: Traditional, Transitional
- Property subtype: Single Family Residence, Residential
Materials
- Brick Veneer
- Foundation: Concrete Perimeter
- Roof: Shingle
Condition
- New construction: No
- Year built: 1999
Utilities & green energy
- Sewer: Public Sewer
- Water: Public
Community & neighborhood
Community
- Community features: Golf, Pool, Street Lights
Location
- Region: Raleigh
- Subdivision: Old River Ridge
HOA & financial
HOA
- Has HOA: Yes
- HOA fee: $244 annually
- Services included: Storm Water Maintenance
Other
Other facts
- Road surface type: Asphalt
Price history
| Date | Event | Price |
|---|---|---|
| 5/22/2024 | Sold | $645,000+0.8%$225/sqft |
Source: | ||
| 4/22/2024 | Pending sale | $640,000$223/sqft |
Source: | ||
| 4/18/2024 | Listed for sale | $640,000+0.8%$223/sqft |
Source: | ||
| 8/9/2023 | Sold | $635,000+5.8%$222/sqft |
Source: | ||
| 7/12/2023 | Pending sale | $600,000$209/sqft |
Source: | ||
Public tax history
| Year | Property taxes | Tax assessment |
|---|---|---|
| 2025 | $3,724 +3% | $579,188 |
| 2024 | $3,617 +39.8% | $579,188 +75.9% |
| 2023 | $2,587 +7.9% | $329,205 |
Find assessor info on the county website
Neighborhood: 27610
Nearby schools
GreatSchools rating
- 5/10Barwell Road ElementaryGrades: PK-5Distance: 1.9 mi
- 4/10East Garner MiddleGrades: 6-8Distance: 4.2 mi
- 8/10South Garner HighGrades: 9-12Distance: 6.1 mi
Schools provided by the listing agent
- Elementary: Wake - Barwell
- Middle: Wake - East Garner
- High: Wake - South Garner
Source: Doorify MLS. This data may not be complete. We recommend contacting the local school district to confirm school assignments for this home.
Get a cash offer in 3 minutes
Find out how much your home could sell for in as little as 3 minutes with a no-obligation cash offer.
Estimated market value$639,600
Get a cash offer in 3 minutes
Find out how much your home could sell for in as little as 3 minutes with a no-obligation cash offer.
Estimated market value
$639,600
