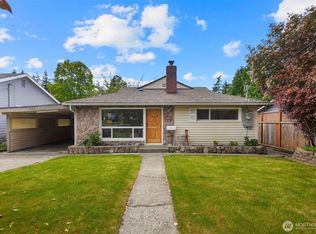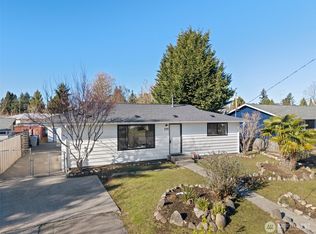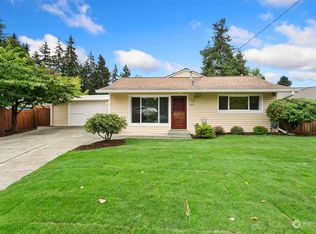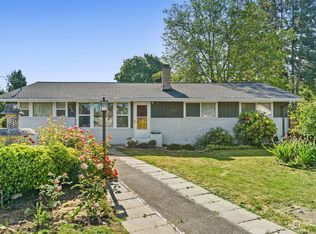Sold
Listed by:
Andrew Maglalang-Weakley,
Redfin
Bought with: KW Greater Seattle
$534,000
3705 NE 9th Court, Renton, WA 98056
2beds
870sqft
Single Family Residence
Built in 1959
5,135.72 Square Feet Lot
$533,700 Zestimate®
$614/sqft
$2,300 Estimated rent
Home value
$533,700
$491,000 - $582,000
$2,300/mo
Zestimate® history
Loading...
Owner options
Explore your selling options
What's special
Charming Rambler in Desirable Renton Highlands! Tucked away in a quiet cul-de-sac, this beautifully updated 2Bed/1Bath home offers comfort & privacy. Enjoy peace of mind w/a brand-new roof, electrical panel & furnace, plus fresh interior & exterior paint. The kitchen boasts spacious counters & new stainless appliances. All the major updates are complete—just add your personal touches to make it your own! Step outside to a fully fenced yard, ideal for pets, play, or relaxing in your own private retreat & comes with detached storages! A fantastic opportunity in a sought-after neighborhood—don’t miss out on making this home yours!
Zillow last checked: 8 hours ago
Listing updated: July 28, 2025 at 04:04am
Listed by:
Andrew Maglalang-Weakley,
Redfin
Bought with:
Alfredo Garcia Rodriguez, 126697
KW Greater Seattle
Source: NWMLS,MLS#: 2331464
Facts & features
Interior
Bedrooms & bathrooms
- Bedrooms: 2
- Bathrooms: 1
- Full bathrooms: 1
- Main level bathrooms: 1
- Main level bedrooms: 2
Bedroom
- Level: Main
Bedroom
- Level: Main
Bathroom full
- Level: Main
Dining room
- Level: Main
Entry hall
- Level: Main
Kitchen without eating space
- Level: Main
Living room
- Level: Main
Heating
- Fireplace, 90%+ High Efficiency, Forced Air, Electric
Cooling
- None
Appliances
- Included: Dishwasher(s), Dryer(s), Microwave(s), Refrigerator(s), Stove(s)/Range(s), Washer(s), Water Heater: Electric, Water Heater Location: Kitchen
Features
- Dining Room
- Flooring: Hardwood
- Windows: Double Pane/Storm Window
- Basement: None
- Number of fireplaces: 1
- Fireplace features: Wood Burning, Main Level: 1, Fireplace
Interior area
- Total structure area: 870
- Total interior livable area: 870 sqft
Property
Parking
- Total spaces: 1
- Parking features: Driveway, Attached Garage
- Attached garage spaces: 1
Features
- Levels: One
- Stories: 1
- Entry location: Main
- Patio & porch: Double Pane/Storm Window, Dining Room, Fireplace, Water Heater
- Has view: Yes
- View description: Territorial
Lot
- Size: 5,135 sqft
- Features: Cul-De-Sac, Curbs, Paved, Deck, Fenced-Fully, Outbuildings
- Topography: Level
- Residential vegetation: Garden Space
Details
- Parcel number: 0425200160
- Zoning description: Jurisdiction: City
- Special conditions: Standard
Construction
Type & style
- Home type: SingleFamily
- Architectural style: Traditional
- Property subtype: Single Family Residence
Materials
- Wood Siding
- Foundation: Poured Concrete
- Roof: Composition
Condition
- Very Good
- Year built: 1959
Utilities & green energy
- Electric: Company: PSE
- Sewer: Sewer Connected, Company: City of Renton
- Water: Public, Company: City of Renton
Community & neighborhood
Location
- Region: Renton
- Subdivision: Renton
Other
Other facts
- Listing terms: Cash Out,Conventional,FHA,VA Loan
- Cumulative days on market: 56 days
Price history
| Date | Event | Price |
|---|---|---|
| 6/27/2025 | Sold | $534,000-2.6%$614/sqft |
Source: | ||
| 5/14/2025 | Pending sale | $548,000$630/sqft |
Source: | ||
| 5/7/2025 | Price change | $548,000-1.8%$630/sqft |
Source: | ||
| 4/18/2025 | Price change | $558,000-3.8%$641/sqft |
Source: | ||
| 3/20/2025 | Price change | $579,950+63.4%$667/sqft |
Source: | ||
Public tax history
| Year | Property taxes | Tax assessment |
|---|---|---|
| 2024 | $4,812 +6.9% | $468,000 +12.2% |
| 2023 | $4,501 -3.3% | $417,000 -13.5% |
| 2022 | $4,654 +22.8% | $482,000 +43.5% |
Find assessor info on the county website
Neighborhood: President Park
Nearby schools
GreatSchools rating
- 3/10Honey Dew Elementary SchoolGrades: K-5Distance: 0.3 mi
- 7/10Vera Risdon Middle SchoolGrades: 6-8Distance: 3.1 mi
- 3/10Renton Senior High SchoolGrades: 9-12Distance: 2.2 mi
Get a cash offer in 3 minutes
Find out how much your home could sell for in as little as 3 minutes with a no-obligation cash offer.
Estimated market value$533,700
Get a cash offer in 3 minutes
Find out how much your home could sell for in as little as 3 minutes with a no-obligation cash offer.
Estimated market value
$533,700



