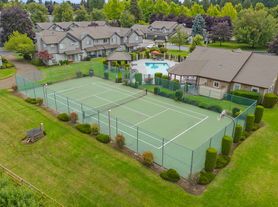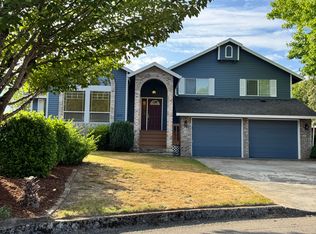Apply Now
Welcome home to this spacious and stately Felida two-story backing to Raspberry Fields park. Featuring 4 bedrooms, 2.5 bathrooms, and approximately 2532 sqft on two updated and thoughtfully designed levels! A welcoming entry space with access to the half bathroom and formal living space invites you in. Real hardwood flooring and warm paint colors throughout will complement a wide range of decor styles. An open and circular floor plan creates a nice flow throughout the main floor, which offers many spaces to enjoy, such as a living room, family room, dining room, and a large, fully renovated kitchen. The kitchen boasts granite counters, a large island with seating, stainless steel appliances including refrigerator, dishwasher, range, microwave, and garbage disposal; a spacious pantry, and access to the backyard. A gas fireplace in the family room off the kitchen will keep you cozy all winter long. Upstairs are the 3 main bedrooms and the primary suite, on different sides of a large landing area with central access to the laundry room, which offers privacy, yet convenience. The laundry room features washer/dryer hookups (appliances not included), updated cabinets, and a built-in utility sink. The primary suite is a retreat with a vaulted ceiling and barn door access to the large bathroom with a jetted tub, double sinks, and a walk-in shower, plus a huge walk-in closet. The hall bathroom has been renovated and offers luxury vinyl flooring, updated cabinets, and quartz counters. The outdoor space will entice you to spend your free time on the covered paver patio with sun shades, outdoor lighting, garden beds with strawberries, grapes, and a fig tree, roses, a sprinkler system, and direct access to the park behind the home. The 3-car garage comes with openers, a sink, storage cabinets, and work space; plus the home has been wired for a generator (not provided). Many more amenities to list, such as: Large closets, security system, timed outdoor lighting, 2" blinds throughout, ceiling fans, wired for high speed, Murphy bed, and walk-in closets. Close to schools, shopping, community park, and restaurants! HOA maintains the front yard landscaping, and the tenant is responsible for backyard care, or can elect to keep landscaping service at an additional $225/mo in addition to rent. HOA rules apply. Forced Air/AC. *Furnishings in photos will not remain with the home when leased. Do not disturb residents occupying the home currently.*
-Cat Friendly! 2 cat max with $500 pet fee per cat paid at move-in.
-100% Smoke Free!
-Renters Insurance with a $100,000 minimum liability policy is required. Ask the manager for details.
-All utilities are the tenant's responsibility and must be set up before move-in. Electric, Water, Sewer, Trash/Recycling, Gas.
Rent: $3595.00
Security Deposit: $3500.00 - $5250.00 (refundable, terms apply)
Move-in Fee: $300.00 (non-refundable)
Pet Fee: $500.00 (non-refundable)
Application Fee: $55.00/person, all adults 18 and older must apply
KEY FEATURES SUMMARY:
Bedrooms: 4
Bathrooms: 2.5
Square Footage: 2532 sqft
Parking: 3 Car Garage
Pets Policy: Cats allowed, ask manager for details. Restrictions apply.
Laundry: Washer/Dryer Hookups
A/C: Yes
Utilities: Tenant pays all utilities
Landscape: HOA Maintains Front / Tenant Responsible for Backyard or Can Pay Extra $225 Monthly
Lease Term: 12 months
Furnished: No
Property Type: Single Family Home
House for rent
$3,595/mo
3705 NW 116th St, Vancouver, WA 98685
4beds
2,532sqft
Price may not include required fees and charges.
Single family residence
Available Fri Nov 7 2025
Cats OK
-- A/C
-- Laundry
-- Parking
-- Heating
What's special
Covered paver patioGas fireplaceMurphy bedLarge fully renovated kitchenOutdoor spaceLarge closetsPrimary suite
- 17 days
- on Zillow |
- -- |
- -- |
Travel times
Renting now? Get $1,000 closer to owning
Unlock a $400 renter bonus, plus up to a $600 savings match when you open a Foyer+ account.
Offers by Foyer; terms for both apply. Details on landing page.
Facts & features
Interior
Bedrooms & bathrooms
- Bedrooms: 4
- Bathrooms: 3
- Full bathrooms: 2
- 1/2 bathrooms: 1
Appliances
- Included: Dishwasher, Microwave, Range, Refrigerator
Features
- Walk In Closet
Interior area
- Total interior livable area: 2,532 sqft
Property
Parking
- Details: Contact manager
Features
- Exterior features: No Utilities included in rent, Utilities fee required, Walk In Closet
Details
- Parcel number: 188672020
Construction
Type & style
- Home type: SingleFamily
- Property subtype: Single Family Residence
Community & HOA
Location
- Region: Vancouver
Financial & listing details
- Lease term: Contact For Details
Price history
| Date | Event | Price |
|---|---|---|
| 10/2/2025 | Price change | $3,595-5.3%$1/sqft |
Source: Zillow Rentals | ||
| 9/17/2025 | Listed for rent | $3,795+137.9%$1/sqft |
Source: Zillow Rentals | ||
| 10/12/2016 | Sold | $368,000-1.8%$145/sqft |
Source: | ||
| 9/4/2016 | Pending sale | $374,900$148/sqft |
Source: The Management Group, Inc #16028216 | ||
| 8/30/2016 | Price change | $374,900-3.1%$148/sqft |
Source: The Management Group, Inc #16028216 | ||

