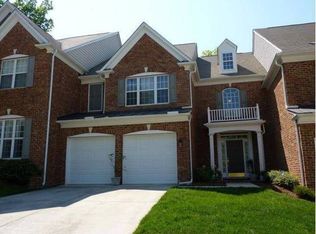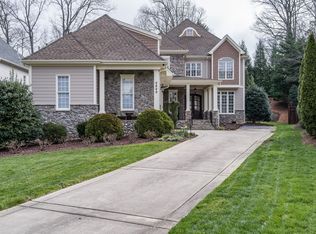Sold for $565,000
$565,000
3705 Old Post Rd, Raleigh, NC 27612
3beds
2,087sqft
Single Family Residence, Residential
Built in 1977
0.45 Acres Lot
$560,800 Zestimate®
$271/sqft
$2,361 Estimated rent
Home value
$560,800
$533,000 - $589,000
$2,361/mo
Zestimate® history
Loading...
Owner options
Explore your selling options
What's special
Charming Cape Cod-style home nestled on a private 0.45-acre lot in a highly desirable location. Featuring hardwood floors throughout and fresh interior paint, this home offers a welcoming layout with a formal living room, dining room, and a spacious family room with a cozy fireplace. With three bedrooms and 2.5 baths, there's plenty of room to spread out. Enjoy the convenience of a two-car carport, abundant storage, and two separate driveways. The beautifully landscaped, oversized lot is a true gardener's paradise!
Zillow last checked: 8 hours ago
Listing updated: November 02, 2025 at 07:17am
Listed by:
Lexie Batchelor 404-502-7535,
Dogwood Properties
Bought with:
Richard Cook, 304094
NorthGroup Real Estate, Inc.
Source: Doorify MLS,MLS#: 10102955
Facts & features
Interior
Bedrooms & bathrooms
- Bedrooms: 3
- Bathrooms: 3
- Full bathrooms: 2
- 1/2 bathrooms: 1
Heating
- Central, Forced Air
Cooling
- Central Air
Appliances
- Included: Disposal, Electric Range, Microwave, Plumbed For Ice Maker, Stainless Steel Appliance(s)
- Laundry: In Kitchen, Inside, Laundry Closet, Main Level
Features
- Bathtub/Shower Combination, Ceiling Fan(s), Crown Molding, Double Vanity, Entrance Foyer, Granite Counters, Pantry, Recessed Lighting, Smooth Ceilings, Tray Ceiling(s), Walk-In Closet(s), Walk-In Shower
- Flooring: Hardwood, Tile
Interior area
- Total structure area: 2,087
- Total interior livable area: 2,087 sqft
- Finished area above ground: 2,087
- Finished area below ground: 0
Property
Parking
- Total spaces: 5
- Parking features: Carport, Concrete, Driveway, Gravel
- Has garage: Yes
- Carport spaces: 2
- Uncovered spaces: 3
Features
- Levels: Two
- Stories: 2
- Patio & porch: Awning(s), Deck, Front Porch, Patio, Porch
- Exterior features: Awning(s), Fenced Yard, Garden, Private Yard, Rain Gutters
- Fencing: Back Yard, Chain Link
- Has view: Yes
Lot
- Size: 0.45 Acres
- Features: Back Yard, Front Yard, Garden, Landscaped
Details
- Additional structures: Shed(s), Storage
- Parcel number: 0040299
- Special conditions: Standard
Construction
Type & style
- Home type: SingleFamily
- Architectural style: Traditional
- Property subtype: Single Family Residence, Residential
Materials
- Brick, Wood Siding
- Foundation: Raised
- Roof: Shingle
Condition
- New construction: No
- Year built: 1977
Utilities & green energy
- Sewer: Public Sewer
- Water: Public
Community & neighborhood
Location
- Region: Raleigh
- Subdivision: Carriage Hills
Price history
| Date | Event | Price |
|---|---|---|
| 10/31/2025 | Sold | $565,000-5.8%$271/sqft |
Source: | ||
| 10/2/2025 | Pending sale | $599,900$287/sqft |
Source: | ||
| 9/4/2025 | Price change | $599,900-4%$287/sqft |
Source: | ||
| 7/24/2025 | Price change | $624,900-3.8%$299/sqft |
Source: | ||
| 6/13/2025 | Listed for sale | $649,900+66.6%$311/sqft |
Source: | ||
Public tax history
| Year | Property taxes | Tax assessment |
|---|---|---|
| 2025 | $5,330 +0.4% | $608,823 |
| 2024 | $5,308 +15.5% | $608,823 +45% |
| 2023 | $4,596 +7.6% | $419,779 |
Find assessor info on the county website
Neighborhood: Northwest Raleigh
Nearby schools
GreatSchools rating
- 5/10Stough ElementaryGrades: PK-5Distance: 0.7 mi
- 6/10Oberlin Middle SchoolGrades: 6-8Distance: 2.9 mi
- 7/10Needham Broughton HighGrades: 9-12Distance: 4.1 mi
Schools provided by the listing agent
- Elementary: Wake - Stough
- Middle: Wake - Oberlin
- High: Wake - Broughton
Source: Doorify MLS. This data may not be complete. We recommend contacting the local school district to confirm school assignments for this home.
Get a cash offer in 3 minutes
Find out how much your home could sell for in as little as 3 minutes with a no-obligation cash offer.
Estimated market value$560,800
Get a cash offer in 3 minutes
Find out how much your home could sell for in as little as 3 minutes with a no-obligation cash offer.
Estimated market value
$560,800

