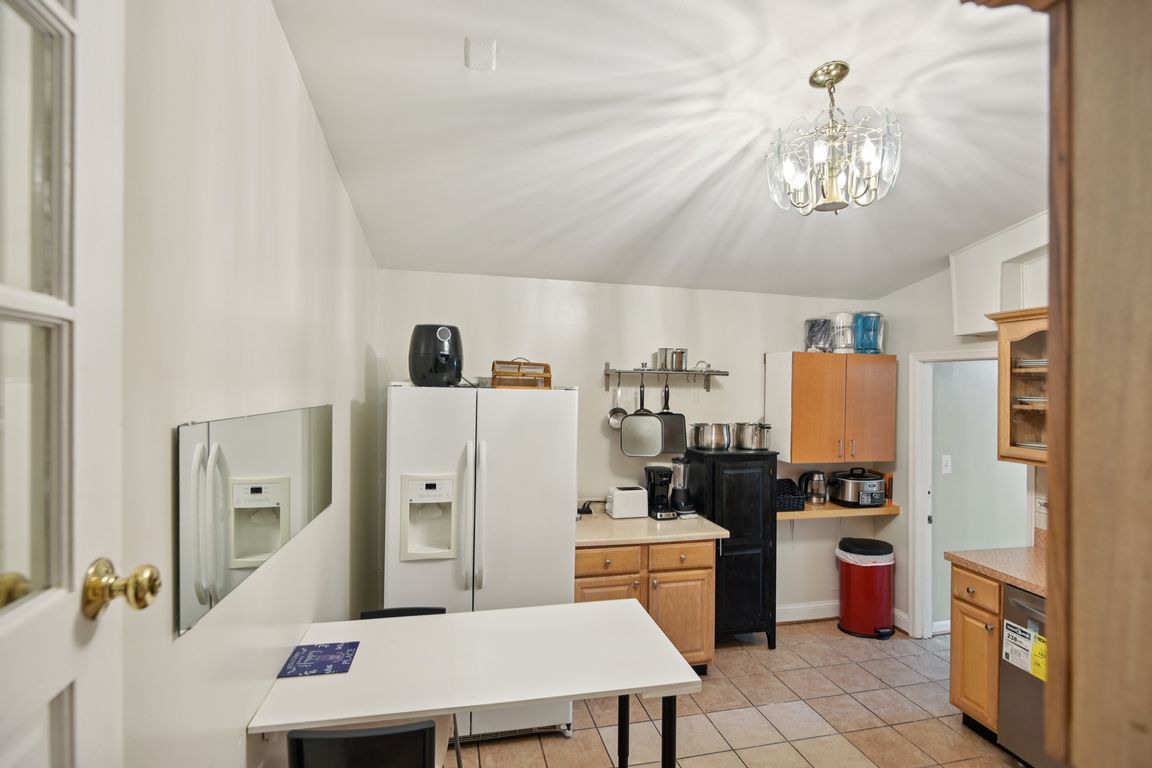
For salePrice cut: $5K (11/17)
$710,000
4beds
1,899sqft
3705 S Four Mile Run Dr, Arlington, VA 22206
4beds
1,899sqft
Single family residence
Built in 1945
2,808 sqft
2 Open parking spaces
$374 price/sqft
What's special
Off-street parkingAbundance of natural lightCharming dining roomPrivate yardComfortable bedroomsHardwood floorsWell-appointed kitchen
PRICE REDUCED!!! Discover a truly unique opportunity in the heart of Arlington! This thoughtfully designed home features a separate apartment with a private main-level entrance, offering incredible flexibility—perfect for Airbnb income, in-law living, or a private guest suite. The main residence blends charm and function with spacious living areas, hardwood floors, ...
- 98 days |
- 2,129 |
- 51 |
Source: Bright MLS,MLS#: VAAR2060270
Travel times
Kitchen
Living Room
Dining Room
Zillow last checked: 8 hours ago
Listing updated: November 17, 2025 at 05:27am
Listed by:
Peter Van Cleave 571-217-3588,
EXP Realty, LLC,
Listing Team: Chris Colgan Team
Source: Bright MLS,MLS#: VAAR2060270
Facts & features
Interior
Bedrooms & bathrooms
- Bedrooms: 4
- Bathrooms: 3
- Full bathrooms: 3
- Main level bathrooms: 1
- Main level bedrooms: 1
Basement
- Area: 376
Heating
- Central, Natural Gas
Cooling
- Central Air, Electric
Appliances
- Included: Dishwasher, Disposal, Dryer, Extra Refrigerator/Freezer, Microwave, Oven/Range - Gas, Refrigerator, Washer, Gas Water Heater
Features
- Floor Plan - Traditional, Kitchen - Table Space, Entry Level Bedroom, Formal/Separate Dining Room, Eat-in Kitchen
- Flooring: Wood
- Basement: Other,Finished,Improved,Interior Entry,Exterior Entry
- Has fireplace: No
Interior area
- Total structure area: 1,899
- Total interior livable area: 1,899 sqft
- Finished area above ground: 1,523
- Finished area below ground: 376
Property
Parking
- Total spaces: 2
- Parking features: Off Site, Driveway
- Uncovered spaces: 2
Accessibility
- Accessibility features: Other
Features
- Levels: Three
- Stories: 3
- Pool features: None
Lot
- Size: 2,808 Square Feet
Details
- Additional structures: Above Grade, Below Grade
- Parcel number: 31030046
- Zoning: R2-7
- Special conditions: Standard
Construction
Type & style
- Home type: SingleFamily
- Architectural style: Colonial
- Property subtype: Single Family Residence
- Attached to another structure: Yes
Materials
- Brick
- Foundation: Other
Condition
- New construction: No
- Year built: 1945
Utilities & green energy
- Sewer: Public Sewer
- Water: Public
- Utilities for property: Electricity Available, Water Available
Community & HOA
Community
- Subdivision: Fort Barnard Heights
HOA
- Has HOA: No
- Amenities included: None
- Services included: None
Location
- Region: Arlington
Financial & listing details
- Price per square foot: $374/sqft
- Tax assessed value: $658,000
- Annual tax amount: $6,797
- Date on market: 8/14/2025
- Listing agreement: Exclusive Right To Sell
- Ownership: Fee Simple