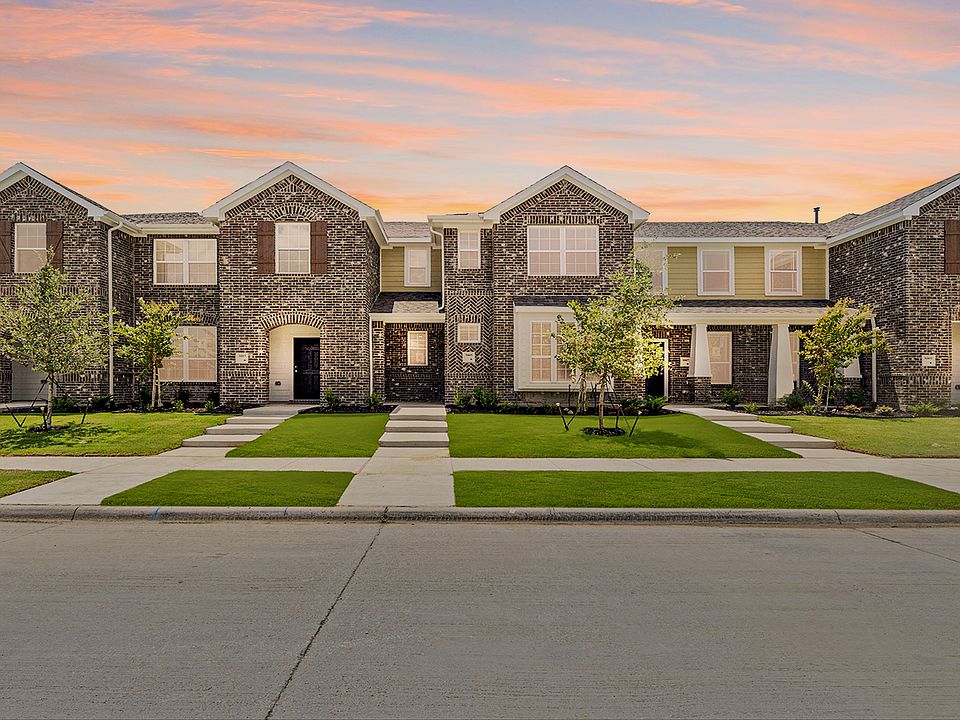MLS# 20908926 - Built by HistoryMaker Homes - Ready Now! ~ For a Limited Time: All Closing Costs Covered + FREE Appliance Package – Best Deals Heartland Has Ever Seen! Never spend a Saturday mowing your yard again in this turnkey ready townhome here in Heartland, TX. Welcome to the Travis floorplan. This unique 3 bed, 2.5 bath townhome is the only plan that features a charming front porch - perfect for morning coffee, evening relaxation, or a warm welcome for guests. Interior highlights include white 42” cabinets, space gray countertops, luxury vinyl plank flooring, blinds on all windows, ceiling fans in all bedrooms and the living room, and an extra-wide 2-car garage. Built by HistoryMaker Homes, a 75+ year old, builder focused on delivering quality without compromise. Enjoy low-maintenance living with yard and exterior upkeep professionally handled. Located in Heartland, a vibrant master-planned community with multiple pools, waterslides, a full fitness center, scenic trails, parks, and more. This home also falls within the highly-rated Crandall ISD and is near a playground and dog park. Move-in ready with standout curb appeal - schedule your tour today before these unbeatable incentives are gone!
New construction
$240,990
3705 Star Mesa St BUILDING 14, Heartland, TX 75114
3beds
1,467sqft
Townhouse
Built in 2025
2,008.12 Square Feet Lot
$240,700 Zestimate®
$164/sqft
$291/mo HOA
What's special
Blinds on all windowsSpace gray countertopsCharming front porch
Call: (469) 632-1698
- 197 days |
- 142 |
- 12 |
Zillow last checked: 7 hours ago
Listing updated: 12 hours ago
Listed by:
Ben Caballero 888-872-6006,
Historymaker Homes
Source: NTREIS,MLS#: 20908926
Travel times
Schedule tour
Select your preferred tour type — either in-person or real-time video tour — then discuss available options with the builder representative you're connected with.
Open houses
Facts & features
Interior
Bedrooms & bathrooms
- Bedrooms: 3
- Bathrooms: 3
- Full bathrooms: 2
- 1/2 bathrooms: 1
Primary bedroom
- Features: Linen Closet, Walk-In Closet(s)
- Level: Second
- Dimensions: 15 x 11
Bedroom
- Level: Second
- Dimensions: 11 x 11
Bedroom
- Level: Second
- Dimensions: 11 x 11
Breakfast room nook
- Level: First
- Dimensions: 4 x 4
Kitchen
- Features: Walk-In Pantry
- Level: First
- Dimensions: 4 x 4
Living room
- Level: First
- Dimensions: 4 x 4
Utility room
- Level: Second
- Dimensions: 4 x 4
Heating
- Central, Electric
Cooling
- Central Air, Ceiling Fan(s)
Appliances
- Included: Dishwasher, Disposal, Gas Range, Microwave
- Laundry: Laundry in Utility Room
Features
- Double Vanity, High Speed Internet, Open Floorplan, Pantry, Cable TV, Walk-In Closet(s)
- Flooring: Carpet, Luxury Vinyl Plank
- Has basement: No
- Has fireplace: No
Interior area
- Total interior livable area: 1,467 sqft
Video & virtual tour
Property
Parking
- Total spaces: 2
- Parking features: Door-Single, Garage, Garage Door Opener, Garage Faces Rear
- Attached garage spaces: 2
Features
- Levels: Two
- Stories: 2
- Patio & porch: Covered
- Pool features: None, Community
Lot
- Size: 2,008.12 Square Feet
- Dimensions: 22 x 91
Details
- Parcel number: 222585
Construction
Type & style
- Home type: Townhouse
- Architectural style: Traditional
- Property subtype: Townhouse
Materials
- Brick, Fiber Cement
- Foundation: Slab
- Roof: Composition
Condition
- New construction: Yes
- Year built: 2025
Details
- Builder name: HistoryMaker Homes
Utilities & green energy
- Sewer: Public Sewer
- Water: Public
- Utilities for property: Sewer Available, Water Available, Cable Available
Green energy
- Energy efficient items: Windows
Community & HOA
Community
- Features: Clubhouse, Fitness Center, Fishing, Playground, Park, Pool, Sidewalks, Trails/Paths, Community Mailbox
- Security: Firewall(s), Fire Sprinkler System, Smoke Detector(s)
- Subdivision: Heartland Townhomes
HOA
- Has HOA: Yes
- Services included: All Facilities, Association Management, Maintenance Grounds
- HOA fee: $291 monthly
- HOA name: Heartland Community Association
- HOA phone: 972-564-1511
Location
- Region: Heartland
Financial & listing details
- Price per square foot: $164/sqft
- Date on market: 4/18/2025
- Cumulative days on market: 198 days
About the community
Welcome to Heartland Townhomes, where convenience meets comfort in a vibrant suburban setting. Nestled in a prime location, HistoryMaker Homes in Heartland offers a harmonious blend of modern living and suburban tranquility. These spacious townhomes feature flexible home technology, energy-efficient designs, and oversized two-car garages with room for storage. At the heart of the community is The Oasis, an 11,000-square-foot resort-style amenity center with a full gym, waterslides, pools, a dog park, and more ??? all just steps from your front door. You???re also within walking distance of the community???s Crandall Middle School. Located just minutes from Crandall, Forney and Downtown Dallas, this community puts everything within reach, including art and history museums to concert venues, retail outlets, and dining experiences. Discover the perfect balance of relaxation and activity at Heartland Townhomes. Contact us today to explore our available homes and start your journey toward an exceptional living experience!
Source: HistoryMaker Homes

