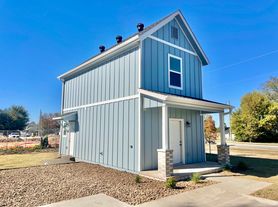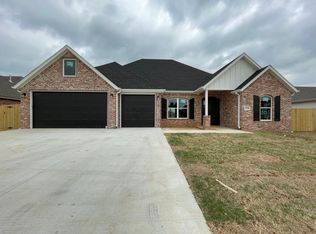Great new home in the new neighborhood- Jacob's Crossing. Murphy plan features 4 bedrooms 2,5 bathrooms, 2 car garage, linear electric fireplace in the living room, LVP flooring throughout the main living areas and primary bedroom, quartz countertops and more. Chef's kitchen boasting Frigidaire stainless steel appliances, gas range, pantry, quartz countertops, bar pull handles, tons of counter space and gorgeous backsplash. Luxurious primary bedroom features abundant natural light, while the spa-like primary bathroom offers a walk-in shower, double sinks, and spacious walk-in closets. Additional features include three large secondary bedrooms upstairs and a functional laundry room. Nestled on a generous lot with covered patio that overlooks the serene sodded, fully fenced backyard. With all appliances rent is $2,400 a month.
House for rent
$2,300/mo
3705 Tranquility St, Springdale, AR 72764
4beds
2,114sqft
Price may not include required fees and charges.
Single family residence
Available now
Cats, small dogs OK
What's special
- 15 days |
- -- |
- -- |
Travel times
Looking to buy when your lease ends?
Consider a first-time homebuyer savings account designed to grow your down payment with up to a 6% match & a competitive APY.
Facts & features
Interior
Bedrooms & bathrooms
- Bedrooms: 4
- Bathrooms: 3
- Full bathrooms: 2
- 1/2 bathrooms: 1
Interior area
- Total interior livable area: 2,114 sqft
Property
Parking
- Details: Contact manager
Details
- Parcel number: 81530626101
Construction
Type & style
- Home type: SingleFamily
- Property subtype: Single Family Residence
Community & HOA
Location
- Region: Springdale
Financial & listing details
- Lease term: Contact For Details
Price history
| Date | Event | Price |
|---|---|---|
| 11/5/2025 | Listed for rent | $2,300$1/sqft |
Source: Zillow Rentals | ||
| 10/20/2025 | Listing removed | $399,900$189/sqft |
Source: | ||
| 7/21/2025 | Price change | $399,900-0.4%$189/sqft |
Source: | ||
| 5/21/2025 | Listed for sale | $401,660-7.3%$190/sqft |
Source: | ||
| 4/15/2025 | Listing removed | $433,300$205/sqft |
Source: | ||

