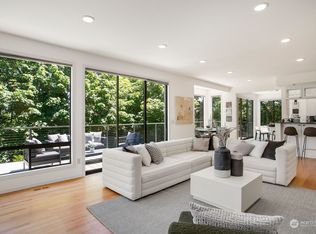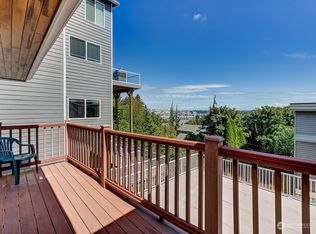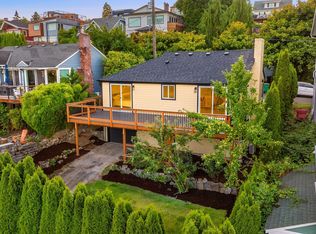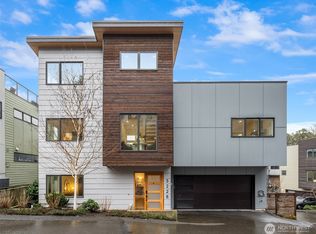Sold
Listed by:
Suzy Sengstock Register,
Berkshire Hathaway HS NW
Bought with: Flyhomes
$1,350,000
3706 33rd Avenue SW, Seattle, WA 98126
4beds
3,240sqft
Single Family Residence
Built in 1984
7,021.87 Square Feet Lot
$1,541,600 Zestimate®
$417/sqft
$5,530 Estimated rent
Home value
$1,541,600
$1.45M - $1.65M
$5,530/mo
Zestimate® history
Loading...
Owner options
Explore your selling options
What's special
Privacy and breathtaking city skyline, bay & mountain views from this 4 bed, 4 bath home. Massive living room with gas fireplace and built in cabinets. Kitchen has granite slabs, 42 inch refrigerator, gas cooktop, double ovens & a wine cooler. Dining area with a built in buffet. Extremely large primary suite overlooking the Seattle Skyline with built in book case, it is magical at night. En-suite with double vanities & granite counters, large soaking tub and a walk-in closet. View office off primary suite. Lower level has a family room, 2 bedrooms, 3/4 bath & huge storage area which could become a wine cellar. Breathtaking sunrises & sunsets reflecting off the city skyline. Minutes to West Seattle Junction, WS Bridge & Alki. You are home!
Zillow last checked: 8 hours ago
Listing updated: May 15, 2023 at 04:25pm
Offers reviewed: Apr 25
Listed by:
Suzy Sengstock Register,
Berkshire Hathaway HS NW
Bought with:
Linda Kahle, 138537
Flyhomes
Source: NWMLS,MLS#: 2049595
Facts & features
Interior
Bedrooms & bathrooms
- Bedrooms: 4
- Bathrooms: 4
- Full bathrooms: 2
- 3/4 bathrooms: 1
- 1/2 bathrooms: 1
Primary bedroom
- Level: Second
Bedroom
- Level: Lower
Bedroom
- Level: Second
Bedroom
- Level: Lower
Bathroom full
- Level: Second
Bathroom three quarter
- Level: Lower
Bathroom full
- Level: Second
Other
- Level: Main
Bonus room
- Level: Lower
Den office
- Level: Second
Dining room
- Level: Main
Entry hall
- Level: Main
Family room
- Level: Lower
Kitchen with eating space
- Level: Main
Living room
- Level: Main
Utility room
- Level: Main
Heating
- Forced Air, Heat Pump
Cooling
- Central Air, Heat Pump
Appliances
- Included: Dishwasher_, Double Oven, Dryer, GarbageDisposal_, Microwave_, Refrigerator_, StoveRange_, Washer, Dishwasher, Garbage Disposal, Microwave, Refrigerator, StoveRange, Water Heater: Electric, Water Heater Location: Basement
Features
- Bath Off Primary, Dining Room
- Flooring: Ceramic Tile, Hardwood, Vinyl, Carpet
- Doors: French Doors
- Windows: Double Pane/Storm Window
- Basement: Daylight,Finished
- Number of fireplaces: 1
- Fireplace features: Gas, Main Level: 1, FirePlace
Interior area
- Total structure area: 3,240
- Total interior livable area: 3,240 sqft
Property
Parking
- Total spaces: 2
- Parking features: Attached Garage
- Attached garage spaces: 2
Features
- Levels: Two
- Stories: 2
- Entry location: Main
- Patio & porch: Ceramic Tile, Hardwood, Wall to Wall Carpet, Bath Off Primary, Double Pane/Storm Window, Dining Room, French Doors, Jetted Tub, Vaulted Ceiling(s), Walk-In Closet(s), Wet Bar, FirePlace, Water Heater
- Spa features: Bath
- Has view: Yes
- View description: Bay, City, Mountain(s), Sound, Territorial
- Has water view: Yes
- Water view: Bay,Sound
Lot
- Size: 7,021 sqft
- Features: Paved, Secluded, Cable TV, Deck, Gas Available, High Speed Internet
- Residential vegetation: Garden Space
Details
- Parcel number: 1324039110
- Zoning description: Jurisdiction: City
- Special conditions: Standard
Construction
Type & style
- Home type: SingleFamily
- Architectural style: Northwest Contemporary
- Property subtype: Single Family Residence
Materials
- Wood Siding
- Foundation: Poured Concrete
Condition
- Good
- Year built: 1984
- Major remodel year: 1984
Utilities & green energy
- Electric: Company: Seattle City Light
- Sewer: Sewer Connected, Company: Seattle Public Utilities
- Water: Public, Company: Seattle Public Utilities
- Utilities for property: Century Link, Century Link
Community & neighborhood
Location
- Region: Seattle
- Subdivision: Belvidere
Other
Other facts
- Listing terms: Cash Out,Conventional
- Cumulative days on market: 745 days
Price history
| Date | Event | Price |
|---|---|---|
| 5/15/2023 | Sold | $1,350,000$417/sqft |
Source: | ||
| 4/26/2023 | Pending sale | $1,350,000$417/sqft |
Source: | ||
| 4/20/2023 | Listed for sale | $1,350,000+80%$417/sqft |
Source: | ||
| 12/4/2014 | Sold | $750,000$231/sqft |
Source: | ||
| 10/28/2014 | Pending sale | $750,000$231/sqft |
Source: Windermere Real Estate/Wall Street, Inc. #698147 | ||
Public tax history
| Year | Property taxes | Tax assessment |
|---|---|---|
| 2024 | $14,152 +11.1% | $1,436,000 +10% |
| 2023 | $12,740 +14.3% | $1,306,000 +3.2% |
| 2022 | $11,142 +2.2% | $1,266,000 +10.9% |
Find assessor info on the county website
Neighborhood: Admiral
Nearby schools
GreatSchools rating
- 8/10Lafayette Elementary SchoolGrades: PK-5Distance: 0.9 mi
- 9/10Madison Middle SchoolGrades: 6-8Distance: 0.8 mi
- 7/10West Seattle High SchoolGrades: 9-12Distance: 0.7 mi

Get pre-qualified for a loan
At Zillow Home Loans, we can pre-qualify you in as little as 5 minutes with no impact to your credit score.An equal housing lender. NMLS #10287.
Sell for more on Zillow
Get a free Zillow Showcase℠ listing and you could sell for .
$1,541,600
2% more+ $30,832
With Zillow Showcase(estimated)
$1,572,432


