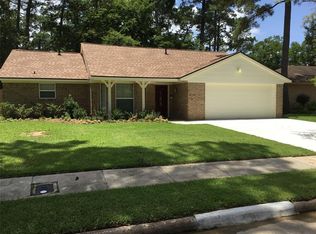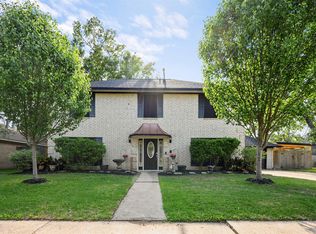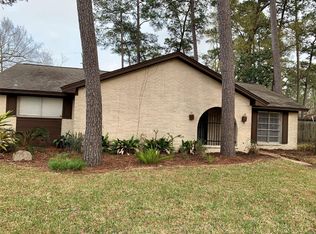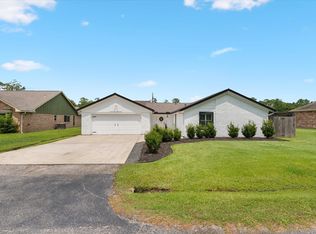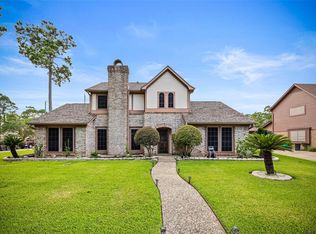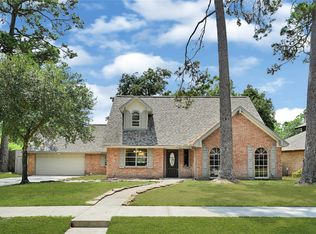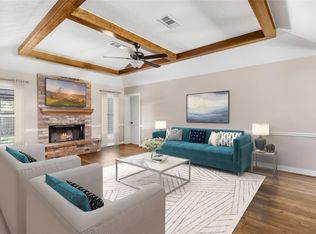Completely updated and move-in ready! This crisp, clean home features a neutral color palette and timeless finishes throughout. The spacious living room boasts a stunning wall of windows, vaulted ceilings with wood beams, a rock fireplace, and custom built-ins. The serene primary suite offers double doors leading to a private patio. Enjoy beautifully landscaped grounds with an additional patio just off the living area—ideal for entertaining or relaxing outdoors. Don’t miss this beautifully refreshed gem!
For sale
$279,900
3706 Autumn Ln, Baytown, TX 77521
3beds
2,172sqft
Est.:
Single Family Residence
Built in 1978
8,799.12 Square Feet Lot
$272,300 Zestimate®
$129/sqft
$-- HOA
What's special
- 176 days |
- 397 |
- 36 |
Zillow last checked: 8 hours ago
Listing updated: November 12, 2025 at 08:54am
Listed by:
Roxie Krisher Hippard TREC #0470986 281-300-6824,
Krisher McKay, Inc. REALTORS
Source: HAR,MLS#: 94910846
Tour with a local agent
Facts & features
Interior
Bedrooms & bathrooms
- Bedrooms: 3
- Bathrooms: 2
- Full bathrooms: 2
Rooms
- Room types: Utility Room
Primary bathroom
- Features: Primary Bath: Double Sinks, Primary Bath: Separate Shower, Primary Bath: Shower Only, Secondary Bath(s): Double Sinks
Kitchen
- Features: Breakfast Bar, Kitchen Island
Heating
- Natural Gas
Cooling
- Ceiling Fan(s), Electric
Appliances
- Included: Disposal, Double Oven, Electric Oven, Microwave, Gas Cooktop, Dishwasher
- Laundry: Electric Dryer Hookup, Washer Hookup
Features
- Formal Entry/Foyer, High Ceilings, All Bedrooms Down, En-Suite Bath, Walk-In Closet(s)
- Flooring: Tile
- Number of fireplaces: 1
- Fireplace features: Gas, Wood Burning
Interior area
- Total structure area: 2,172
- Total interior livable area: 2,172 sqft
Property
Parking
- Total spaces: 2
- Parking features: Attached, Double-Wide Driveway
- Attached garage spaces: 2
Features
- Stories: 1
- Fencing: Back Yard
Lot
- Size: 8,799.12 Square Feet
- Features: Subdivided, 0 Up To 1/4 Acre
Details
- Parcel number: 1085990000146
Construction
Type & style
- Home type: SingleFamily
- Architectural style: Traditional
- Property subtype: Single Family Residence
Materials
- Brick, Wood Siding
- Foundation: Slab
- Roof: Composition
Condition
- New construction: No
- Year built: 1978
Utilities & green energy
- Sewer: Public Sewer
- Water: Public
Community & HOA
Community
- Subdivision: Whispering Pines Sec 02
Location
- Region: Baytown
Financial & listing details
- Price per square foot: $129/sqft
- Tax assessed value: $283,102
- Annual tax amount: $7,295
- Date on market: 6/16/2025
- Listing terms: Cash,Conventional,FHA,VA Loan
- Road surface type: Concrete
Estimated market value
$272,300
$259,000 - $286,000
$1,969/mo
Price history
Price history
| Date | Event | Price |
|---|---|---|
| 8/21/2025 | Price change | $279,900-2.5%$129/sqft |
Source: | ||
| 5/21/2025 | Listed for sale | $287,000$132/sqft |
Source: | ||
Public tax history
Public tax history
| Year | Property taxes | Tax assessment |
|---|---|---|
| 2024 | -- | $283,102 -3.9% |
| 2023 | -- | $294,531 +8.6% |
| 2022 | -- | $271,153 +24.7% |
Find assessor info on the county website
BuyAbility℠ payment
Est. payment
$1,831/mo
Principal & interest
$1360
Property taxes
$373
Home insurance
$98
Climate risks
Neighborhood: Whispering Pines
Nearby schools
GreatSchools rating
- 5/10Stephen F Austin Elementary SchoolGrades: PK-5Distance: 0.7 mi
- 5/10Cedar Bayou J High SchoolGrades: 6-8Distance: 1.7 mi
- 4/10Sterling High SchoolGrades: 9-12Distance: 2.8 mi
Schools provided by the listing agent
- Elementary: Stephen F. Austin Elementary School (Goose Creek)
- Middle: Cedar Bayou J H
- High: Sterling High School (Goose Creek)
Source: HAR. This data may not be complete. We recommend contacting the local school district to confirm school assignments for this home.
- Loading
- Loading
