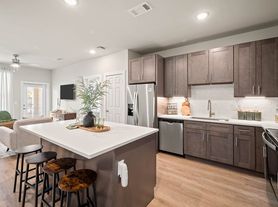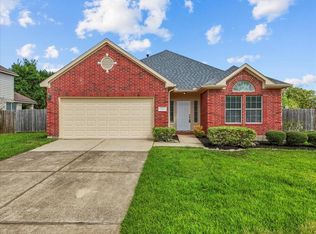Stunning 2-story home designed for style and comfort! This spacious property offers 4 bedrooms, 2.5 bathrooms, a study, game room, and a 2-car garage. Step inside to soaring open-to-below ceilings and a sleek metal stair railing overlooking the family room and kitchen. The open concept layout makes entertaining easy with the kitchen flowing seamlessly into the dining and living areas. The primary suite is conveniently located downstairs with a spa-like extended shower and a huge walk-in closet. Outdoor living is a highlight with a rear covered patio, a beautiful gazebo, and a storage shed. Water softener included. No back neighbors with a park directly behind the home for privacy and views. All appliances convey including refrigerator, washer, and dryer. Energy-smart features include a tankless gas water heater. Modern finishes throughout make this home the perfect move-in ready choice.
Copyright notice - Data provided by HAR.com 2022 - All information provided should be independently verified.
House for rent
$3,400/mo
3706 Bartlett Springs Ct, Pearland, TX 77584
4beds
2,487sqft
Price may not include required fees and charges.
Singlefamily
Available now
-- Pets
Electric, ceiling fan
Electric dryer hookup laundry
2 Attached garage spaces parking
Electric
What's special
Rear covered patioSoaring open-to-below ceilingsHuge walk-in closetSpa-like extended showerBeautiful gazeboOpen concept layout
- 32 days |
- -- |
- -- |
Travel times
Renting now? Get $1,000 closer to owning
Unlock a $400 renter bonus, plus up to a $600 savings match when you open a Foyer+ account.
Offers by Foyer; terms for both apply. Details on landing page.
Facts & features
Interior
Bedrooms & bathrooms
- Bedrooms: 4
- Bathrooms: 3
- Full bathrooms: 2
- 1/2 bathrooms: 1
Heating
- Electric
Cooling
- Electric, Ceiling Fan
Appliances
- Included: Dishwasher, Disposal, Microwave, Oven, Range, Stove
- Laundry: Electric Dryer Hookup, Hookups
Features
- Ceiling Fan(s), Walk In Closet
Interior area
- Total interior livable area: 2,487 sqft
Property
Parking
- Total spaces: 2
- Parking features: Attached, Covered
- Has attached garage: Yes
- Details: Contact manager
Features
- Stories: 2
- Exterior features: Architecture Style: Traditional, Attached, ENERGY STAR Qualified Appliances, Electric Dryer Hookup, Heating: Electric, Lot Features: Subdivided, Subdivided, Walk In Closet
Details
- Parcel number: 11921001027
Construction
Type & style
- Home type: SingleFamily
- Property subtype: SingleFamily
Condition
- Year built: 2023
Community & HOA
Location
- Region: Pearland
Financial & listing details
- Lease term: 12 Months,6 Months
Price history
| Date | Event | Price |
|---|---|---|
| 9/6/2025 | Listed for rent | $3,400$1/sqft |
Source: | ||
| 5/26/2024 | Listing removed | -- |
Source: | ||
| 4/3/2024 | Pending sale | $458,990$185/sqft |
Source: | ||
| 3/22/2024 | Price change | $458,990+2%$185/sqft |
Source: | ||
| 3/9/2024 | Price change | $449,990-4.5%$181/sqft |
Source: | ||

