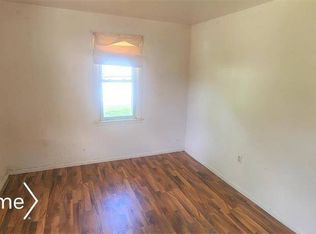Move right in! This house is ready. With the partially finished basement you will have over 1300 sq ft of living space. Your kids will have their own space thanks to the fenced in backyard and basement family room. Between the 24x24 garage, 12x8 shed and basement shelving you'll have all the storage you'll ever need. There are 2 rooms in the basement that could easily be converted to a 4th and 5th bedroom if needed. 5 year updates include electrical panel, some wiring, flooring, paint, water heater, garage door opener and much more. Book your showing today!
This property is off market, which means it's not currently listed for sale or rent on Zillow. This may be different from what's available on other websites or public sources.
