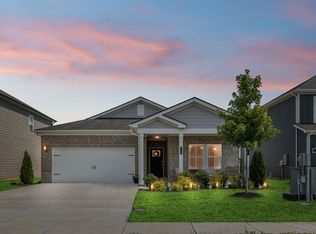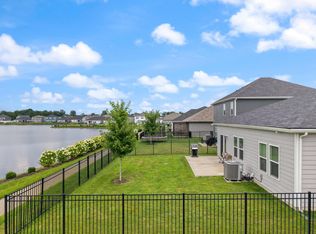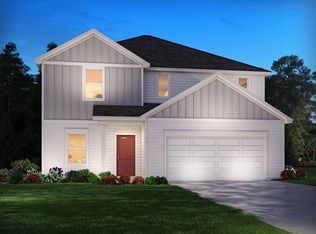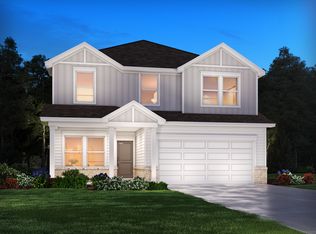Closed
Zestimate®
$475,000
3706 Mathewson Way, Murfreesboro, TN 37128
4beds
2,557sqft
Single Family Residence, Residential
Built in 2021
6,098.4 Square Feet Lot
$475,000 Zestimate®
$186/sqft
$2,755 Estimated rent
Home value
$475,000
$451,000 - $499,000
$2,755/mo
Zestimate® history
Loading...
Owner options
Explore your selling options
What's special
SELLER OFFERING $20,000 IN BUYER CONCESSIONS – USE IT YOUR WAY! TAKE ADVANTAGE OF A GENEROUS $20,000 SELLER CREDIT THAT CAN BE USED AT THE BUYER'S DISCRETION. APPLY IT TOWARD CLOSING COSTS, INTEREST RATE BUY-DOWN, OR EVEN USE IT TO REDUCED THE PURCHASE PRICE WHICH IS BELOW MARKET VALUE & CURRENTLY THE LOWEST-PRICED HOME PER SQFT AMONG ALL ACTIVE, UNDER CONTRACT & PENDING LISTINGS IN THE NEIGHBORHOOD. DON'T MISS THIS EXCEPTIONAL OPPORTUNITY. Welcome to this stunning, like-new 4 bedroom home in Murfreesboro, TN, located in the highly desirable Westwind Reserve community! This spacious home sits on a premium lot backing to a tranquil pond, offering peaceful water views—perfect for morning coffee or hosting friends on the back patio. Inside, you'll love the open-concept living room and kitchen, featuring quartz countertops, island seating, stainless steel appliances, tile backsplash, and a walk-in pantry. There's also a flex/office space on the main level, a convenient drop zone, half bath, and a 2-car garage. Upstairs boasts a private primary suite with double vanities, a tile shower, and walk-in closet, plus 3 more bedrooms, a full bath with double vanity, a versatile loft area, and a laundry room with natural light. Fresh paint, new carpet upstairs, durable vinyl plank flooring downstairs, and tile in the bathrooms and laundry give this home a move-in-ready feel. Energy-efficient features include Energy Star windows, low-flow plumbing, sealed ductwork, and foam insulation—making this home comfortable and cost-effective. Enjoy community walking trails, a playground right across the street, and easy access to Publix, Walmart, restaurants, medical offices, and just 15 mins to I-24 and Costco! BONUS: Preferred lender to offer up to 1% amount as lender credit towards closing cost or buy down, inquire for more info.
Zillow last checked: 8 hours ago
Listing updated: August 28, 2025 at 03:34pm
Listing Provided by:
Lisa Perry 615-512-4579,
Keller Williams Realty Nashville/Franklin
Bought with:
Joyce Elizabeth Bennin, 376432
eXp Realty
Source: RealTracs MLS as distributed by MLS GRID,MLS#: 2958032
Facts & features
Interior
Bedrooms & bathrooms
- Bedrooms: 4
- Bathrooms: 3
- Full bathrooms: 2
- 1/2 bathrooms: 1
Bedroom 1
- Features: Suite
- Level: Suite
- Area: 208 Square Feet
- Dimensions: 13x16
Bedroom 2
- Features: Walk-In Closet(s)
- Level: Walk-In Closet(s)
- Area: 121 Square Feet
- Dimensions: 11x11
Bedroom 3
- Features: Walk-In Closet(s)
- Level: Walk-In Closet(s)
- Area: 121 Square Feet
- Dimensions: 11x11
Bedroom 4
- Features: Extra Large Closet
- Level: Extra Large Closet
- Area: 132 Square Feet
- Dimensions: 11x12
Primary bathroom
- Features: Double Vanity
- Level: Double Vanity
Kitchen
- Features: Pantry
- Level: Pantry
- Area: 150 Square Feet
- Dimensions: 10x15
Living room
- Features: Great Room
- Level: Great Room
- Area: 255 Square Feet
- Dimensions: 15x17
Other
- Features: Office
- Level: Office
- Area: 150 Square Feet
- Dimensions: 10x15
Recreation room
- Features: Second Floor
- Level: Second Floor
- Area: 165 Square Feet
- Dimensions: 11x15
Heating
- Central, Electric
Cooling
- Central Air, Electric
Appliances
- Included: Electric Oven, Electric Range, Dishwasher, Disposal, Microwave, Refrigerator, Stainless Steel Appliance(s)
Features
- Ceiling Fan(s), Entrance Foyer, Extra Closets, Open Floorplan, Pantry, Smart Thermostat, Walk-In Closet(s)
- Flooring: Carpet, Laminate, Tile
- Basement: None
- Has fireplace: No
Interior area
- Total structure area: 2,557
- Total interior livable area: 2,557 sqft
- Finished area above ground: 2,557
Property
Parking
- Total spaces: 4
- Parking features: Garage Faces Front, Concrete, Driveway
- Attached garage spaces: 2
- Uncovered spaces: 2
Features
- Levels: One
- Stories: 2
- Patio & porch: Porch, Covered, Patio
- Exterior features: Smart Lock(s)
- Has view: Yes
- View description: Water
- Has water view: Yes
- Water view: Water
- Waterfront features: Pond
Lot
- Size: 6,098 sqft
- Features: Level, Views
- Topography: Level,Views
Details
- Parcel number: 124H C 03900 R0127816
- Special conditions: Standard
- Other equipment: Air Purifier
Construction
Type & style
- Home type: SingleFamily
- Architectural style: Contemporary
- Property subtype: Single Family Residence, Residential
Materials
- Brick, Ducts Professionally Air-Sealed
- Roof: Shingle
Condition
- New construction: No
- Year built: 2021
Utilities & green energy
- Sewer: Public Sewer
- Water: Private
- Utilities for property: Electricity Available, Water Available
Green energy
- Energy efficient items: Water Heater, Windows
- Water conservation: Low-Flow Fixtures
Community & neighborhood
Security
- Security features: Fire Alarm, Smoke Detector(s)
Location
- Region: Murfreesboro
- Subdivision: Westwind Reserve Sec 1 Ph 1
HOA & financial
HOA
- Has HOA: Yes
- HOA fee: $130 monthly
- Amenities included: Playground, Sidewalks, Trail(s)
- Services included: Maintenance Grounds
- Second HOA fee: $300 one time
Price history
| Date | Event | Price |
|---|---|---|
| 8/28/2025 | Sold | $475,000$186/sqft |
Source: | ||
| 8/28/2025 | Pending sale | $475,000$186/sqft |
Source: | ||
| 7/31/2025 | Contingent | $475,000$186/sqft |
Source: | ||
| 7/25/2025 | Listed for sale | $475,000-1%$186/sqft |
Source: | ||
| 7/25/2025 | Listing removed | $479,900$188/sqft |
Source: | ||
Public tax history
| Year | Property taxes | Tax assessment |
|---|---|---|
| 2025 | -- | $109,425 |
| 2024 | $3,095 | $109,425 |
| 2023 | $3,095 +32% | $109,425 +19.9% |
Find assessor info on the county website
Neighborhood: 37128
Nearby schools
GreatSchools rating
- 6/10Salem Elementary SchoolGrades: PK-6Distance: 0.7 mi
- 8/10Rockvale Middle SchoolGrades: 6-8Distance: 1.9 mi
- 8/10Rockvale High SchoolGrades: 9-12Distance: 2 mi
Schools provided by the listing agent
- Elementary: Salem Elementary School
- Middle: Rockvale Middle School
- High: Rockvale High School
Source: RealTracs MLS as distributed by MLS GRID. This data may not be complete. We recommend contacting the local school district to confirm school assignments for this home.
Get a cash offer in 3 minutes
Find out how much your home could sell for in as little as 3 minutes with a no-obligation cash offer.
Estimated market value
$475,000
Get a cash offer in 3 minutes
Find out how much your home could sell for in as little as 3 minutes with a no-obligation cash offer.
Estimated market value
$475,000



