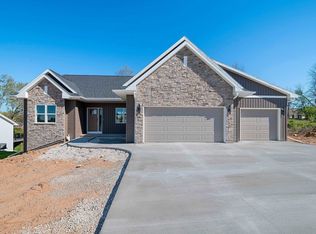Sold
$526,900
3706 Rustic Hts, Green Bay, WI 54313
3beds
1,720sqft
Single Family Residence
Built in 2024
0.3 Acres Lot
$557,600 Zestimate®
$306/sqft
$2,513 Estimated rent
Home value
$557,600
$468,000 - $664,000
$2,513/mo
Zestimate® history
Loading...
Owner options
Explore your selling options
What's special
Welcome to this stunning new design by Meacham Development! This ZERO STEP entry, 1720 sq. ft. home has gorgeous finishes throughout. Step into your beautiful kitchen with a walk-in pantry & Caramel stained, custom maple cabinets & sleek seamless hardware. The tray ceiling above the island has a tongue & groove accent finish for a unique look. Relax in the living room next to a 55 in Scion Trinity 3-sided fireplace surrounded by Volterra Niveo stone. The primary bedroom is a spacious retreat with wood beams accenting the tray ceiling, large walk in closet, & dual sink vanity with Calcutta Marble quartz countertops. A custom made, metal railing leads you to the lower level that has been stubbed for a bathroom & has an egress window for future expansion. Concrete patio & seeded yard included
Zillow last checked: 8 hours ago
Listing updated: February 13, 2025 at 02:13am
Listed by:
Deborah L Meacham 920-371-2735,
Meacham Realty, Inc.,
Nicole Meacham Ahlborg 920-737-9211,
Meacham Realty, Inc.
Bought with:
Breanna Johnson
Keller Williams Green Bay
Source: RANW,MLS#: 50302655
Facts & features
Interior
Bedrooms & bathrooms
- Bedrooms: 3
- Bathrooms: 2
- Full bathrooms: 2
Bedroom 1
- Level: Main
- Dimensions: 13x15
Bedroom 2
- Level: Main
- Dimensions: 11x12
Bedroom 3
- Level: Main
- Dimensions: 11x12
Dining room
- Level: Main
- Dimensions: 12x11
Kitchen
- Level: Main
- Dimensions: 12x14
Living room
- Level: Main
- Dimensions: 15x19
Other
- Description: Laundry
- Level: Main
- Dimensions: 7x8
Heating
- Forced Air
Cooling
- Forced Air, Central Air
Appliances
- Included: Dishwasher, Disposal
Features
- At Least 1 Bathtub, Kitchen Island, Pantry, Split Bedroom, Walk-in Shower
- Basement: Full,Bath/Stubbed,Sump Pump
- Number of fireplaces: 1
- Fireplace features: One, Elect Built In-Not Frplc
Interior area
- Total interior livable area: 1,720 sqft
- Finished area above ground: 1,720
- Finished area below ground: 0
Property
Parking
- Total spaces: 3
- Parking features: Attached, Garage Door Opener
- Attached garage spaces: 3
Accessibility
- Accessibility features: 1st Floor Bedroom, 1st Floor Full Bath, Laundry 1st Floor, Open Floor Plan
Lot
- Size: 0.30 Acres
- Features: Sidewalk
Details
- Parcel number: VH3623
- Zoning: Residential
- Special conditions: Arms Length
Construction
Type & style
- Home type: SingleFamily
- Architectural style: Ranch
- Property subtype: Single Family Residence
Materials
- Stone, Vinyl Siding
- Foundation: Poured Concrete
Condition
- New construction: Yes
- Year built: 2024
Details
- Builder name: Meacham Development, Inc
Utilities & green energy
- Sewer: Public Sewer
- Water: Public
Community & neighborhood
Location
- Region: Green Bay
Price history
| Date | Event | Price |
|---|---|---|
| 2/12/2025 | Sold | $526,900-0.4%$306/sqft |
Source: RANW #50302655 Report a problem | ||
| 2/12/2025 | Pending sale | $528,900$308/sqft |
Source: RANW #50302655 Report a problem | ||
| 1/24/2025 | Contingent | $528,900$308/sqft |
Source: | ||
| 1/14/2025 | Listed for sale | $528,900-0.2%$308/sqft |
Source: RANW #50302655 Report a problem | ||
| 1/13/2025 | Listing removed | $529,900$308/sqft |
Source: RANW #50298738 Report a problem | ||
Public tax history
Tax history is unavailable.
Neighborhood: 54313
Nearby schools
GreatSchools rating
- 8/10Meadowbrook Elementary SchoolGrades: PK-4Distance: 1.9 mi
- 9/10Bay View Middle SchoolGrades: 7-8Distance: 2.1 mi
- 7/10Bay Port High SchoolGrades: 9-12Distance: 2.1 mi

Get pre-qualified for a loan
At Zillow Home Loans, we can pre-qualify you in as little as 5 minutes with no impact to your credit score.An equal housing lender. NMLS #10287.
