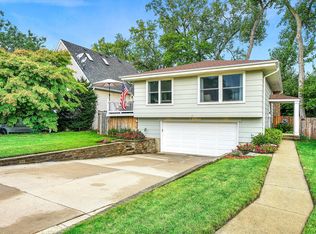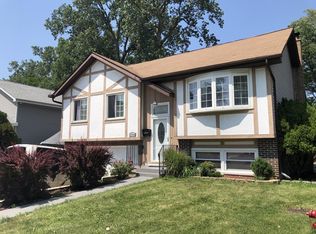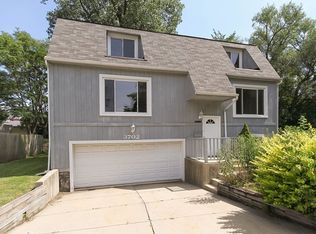Closed
$342,500
3706 Rywick Ct, Rolling Meadows, IL 60008
3beds
1,700sqft
Single Family Residence
Built in 1989
4,321.15 Square Feet Lot
$357,500 Zestimate®
$201/sqft
$2,857 Estimated rent
Home value
$357,500
$322,000 - $400,000
$2,857/mo
Zestimate® history
Loading...
Owner options
Explore your selling options
What's special
GREAT LOCATION, BLOCK FROM HIGHWAY. BILEVEL STYLE WITH 2 CAR ATTACHED GARAGE. FENCED IN YARD. LOWER LEVEL WITH WALKOUT TO REAR. NICE SIZE LIVING RM, SEP FORMAL DIN AREA, COULD BE CONVERTED INTO 4TH BR AS SPACIOUS KITCHEN. FRESHLY PAINTED, NEW WOOD FLOORS T/O, UPDATED KITCHEN AND BATHS. NEWER ROOF & SIDING, NEW WINDOWS. SHOWS WELL.
Zillow last checked: 8 hours ago
Listing updated: November 07, 2024 at 03:23pm
Listing courtesy of:
Andy Dadlani 630-893-6000,
Realcom Realty, Ltd
Bought with:
Gerald Fuentes
Hometown Real Estate
Source: MRED as distributed by MLS GRID,MLS#: 12148320
Facts & features
Interior
Bedrooms & bathrooms
- Bedrooms: 3
- Bathrooms: 2
- Full bathrooms: 2
Primary bedroom
- Level: Main
- Area: 195 Square Feet
- Dimensions: 15X13
Bedroom 2
- Level: Main
- Area: 132 Square Feet
- Dimensions: 12X11
Bedroom 3
- Level: Lower
- Area: 100 Square Feet
- Dimensions: 10X10
Dining room
- Level: Main
- Area: 143 Square Feet
- Dimensions: 13X11
Family room
- Level: Lower
- Area: 208 Square Feet
- Dimensions: 16X13
Kitchen
- Features: Kitchen (Eating Area-Table Space)
- Level: Main
- Area: 182 Square Feet
- Dimensions: 14X13
Laundry
- Level: Lower
- Area: 40 Square Feet
- Dimensions: 8X5
Living room
- Level: Main
- Area: 238 Square Feet
- Dimensions: 17X14
Heating
- Natural Gas, Forced Air
Cooling
- Central Air
Appliances
- Included: Range, Dishwasher, Refrigerator, Washer, Dryer
- Laundry: Main Level, In Unit
Features
- 1st Floor Bedroom, In-Law Floorplan, 1st Floor Full Bath, Granite Counters
- Flooring: Laminate
- Windows: Screens
- Basement: Finished,Exterior Entry,Partial,Walk-Out Access
Interior area
- Total structure area: 0
- Total interior livable area: 1,700 sqft
Property
Parking
- Total spaces: 2
- Parking features: Concrete, Garage Door Opener, On Site, Garage Owned, Attached, Garage
- Attached garage spaces: 2
- Has uncovered spaces: Yes
Accessibility
- Accessibility features: No Disability Access
Features
- Levels: Bi-Level
- Fencing: Fenced,Chain Link
Lot
- Size: 4,321 sqft
- Features: Cul-De-Sac, Rear of Lot, Mature Trees, Backs to Trees/Woods
Details
- Parcel number: 02352000610000
- Special conditions: None
- Other equipment: Ceiling Fan(s), Sump Pump
Construction
Type & style
- Home type: SingleFamily
- Architectural style: Bi-Level
- Property subtype: Single Family Residence
Materials
- Aluminum Siding, Vinyl Siding, Brick
- Foundation: Concrete Perimeter
- Roof: Asphalt
Condition
- New construction: No
- Year built: 1989
- Major remodel year: 2024
Utilities & green energy
- Electric: Circuit Breakers
- Sewer: Public Sewer, Storm Sewer
- Water: Lake Michigan
Community & neighborhood
Community
- Community features: Park, Curbs, Sidewalks, Street Lights, Street Paved
Location
- Region: Rolling Meadows
Other
Other facts
- Listing terms: Conventional
- Ownership: Fee Simple
Price history
| Date | Event | Price |
|---|---|---|
| 11/7/2024 | Sold | $342,500-3.5%$201/sqft |
Source: | ||
| 10/14/2024 | Contingent | $354,900$209/sqft |
Source: | ||
| 10/10/2024 | Price change | $354,900-1.4%$209/sqft |
Source: | ||
| 9/30/2024 | Price change | $359,900-1.4%$212/sqft |
Source: | ||
| 9/12/2024 | Price change | $364,900-2.1%$215/sqft |
Source: | ||
Public tax history
| Year | Property taxes | Tax assessment |
|---|---|---|
| 2023 | $7,565 +4.9% | $28,000 |
| 2022 | $7,214 -6.4% | $28,000 +5.3% |
| 2021 | $7,707 +1.4% | $26,602 |
Find assessor info on the county website
Neighborhood: 60008
Nearby schools
GreatSchools rating
- 6/10Willow Bend Elementary SchoolGrades: PK-6Distance: 1.3 mi
- 4/10Carl Sandburg Jr High SchoolGrades: 7-8Distance: 0.8 mi
- 9/10Rolling Meadows High SchoolGrades: 9-12Distance: 1.2 mi
Schools provided by the listing agent
- District: 15
Source: MRED as distributed by MLS GRID. This data may not be complete. We recommend contacting the local school district to confirm school assignments for this home.

Get pre-qualified for a loan
At Zillow Home Loans, we can pre-qualify you in as little as 5 minutes with no impact to your credit score.An equal housing lender. NMLS #10287.
Sell for more on Zillow
Get a free Zillow Showcase℠ listing and you could sell for .
$357,500
2% more+ $7,150
With Zillow Showcase(estimated)
$364,650

