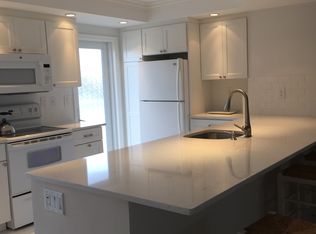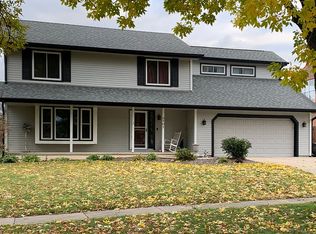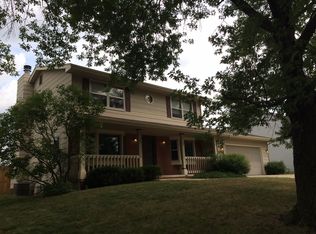Sold for $440,000
Zestimate®
$440,000
3706 SW 36th St, Des Moines, IA 50321
4beds
2,245sqft
Single Family Residence
Built in 1998
10,105.92 Square Feet Lot
$440,000 Zestimate®
$196/sqft
$2,747 Estimated rent
Home value
$440,000
$418,000 - $462,000
$2,747/mo
Zestimate® history
Loading...
Owner options
Explore your selling options
What's special
This remodeled home is on a cul de sac in the southern Hills Neighborhood. As you step inside this great 2 story home you will notice all of the updates! An inviting formal dining room and a first floor master suite with tray ceilings, large walk in closet and a stunning bathroom with extra large tiled shower and double vanity. The open plan living room has spectacular lighting from the windows, vaulted ceiling, white stone fireplace and built ins on either side. The kitchen ......Wow! New quartz countertops, corner sink, newer appliances, pretty white cupboards and backsplash, LVP flooring, large pantry (previously a laundry room, hook up still there). Perfect kitchen for entertaining or to enjoy your coffee. Upstairs you can enjoy the loft area with a barn door. Two large bedrooms, one with vaulted ceiling and full bathroom and an extra walk in closet. Finished lower level with 1 bedroom and a non conforming one being used as an exercise room. 3/4 bath, huge bar area and family room. Garage has a heater and Epoxy flooring. Fenced yard, security system, all shelves,Tv's and mounts are reserved, so is garage fridge and freezer and Ring doorbell.
Zillow last checked: 8 hours ago
Listing updated: January 09, 2026 at 10:32am
Listed by:
Penny Harrison (515)202-0166,
RE/MAX Concepts
Bought with:
Maria Rocha
EXP Realty, LLC
Source: DMMLS,MLS#: 719480 Originating MLS: Des Moines Area Association of REALTORS
Originating MLS: Des Moines Area Association of REALTORS
Facts & features
Interior
Bedrooms & bathrooms
- Bedrooms: 4
- Bathrooms: 4
- Full bathrooms: 1
- 3/4 bathrooms: 2
- 1/2 bathrooms: 1
- Main level bedrooms: 1
Heating
- Forced Air, Gas
Cooling
- Central Air
Appliances
- Included: Dishwasher, Microwave, Refrigerator, Stove, Wine Cooler
Features
- Wet Bar, Separate/Formal Dining Room, Eat-in Kitchen
- Flooring: Carpet, Tile
- Basement: Finished
- Number of fireplaces: 1
Interior area
- Total structure area: 2,245
- Total interior livable area: 2,245 sqft
- Finished area below ground: 950
Property
Parking
- Total spaces: 3
- Parking features: Attached, Garage, Three Car Garage
- Attached garage spaces: 3
Features
- Levels: Two
- Stories: 2
- Patio & porch: Deck
- Exterior features: Deck, Fully Fenced, Storage
- Fencing: Wood,Full
Lot
- Size: 10,105 sqft
- Dimensions: 80 x 127
Details
- Additional structures: Storage
- Parcel number: 01004795672000
- Zoning: R
Construction
Type & style
- Home type: SingleFamily
- Architectural style: Two Story
- Property subtype: Single Family Residence
Materials
- Brick
- Roof: Asphalt,Shingle
Condition
- Year built: 1998
Utilities & green energy
- Sewer: Public Sewer
- Water: Public
Community & neighborhood
Security
- Security features: Smoke Detector(s)
Location
- Region: Des Moines
Other
Other facts
- Listing terms: Cash,Conventional,FHA,VA Loan
- Road surface type: Concrete
Price history
| Date | Event | Price |
|---|---|---|
| 1/9/2026 | Sold | $440,000-1.1%$196/sqft |
Source: | ||
| 11/20/2025 | Pending sale | $445,000$198/sqft |
Source: | ||
| 10/22/2025 | Price change | $445,000-2.2%$198/sqft |
Source: | ||
| 9/18/2025 | Price change | $454,900-1.1%$203/sqft |
Source: | ||
| 7/8/2025 | Price change | $459,900-2.1%$205/sqft |
Source: | ||
Public tax history
| Year | Property taxes | Tax assessment |
|---|---|---|
| 2024 | $8,472 +13.1% | $441,100 |
| 2023 | $7,488 +0.8% | $441,100 +35.1% |
| 2022 | $7,430 -0.7% | $326,600 |
Find assessor info on the county website
Neighborhood: Southwestern Hills
Nearby schools
GreatSchools rating
- 3/10Jefferson Elementary SchoolGrades: K-5Distance: 0.9 mi
- 3/10Brody Middle SchoolGrades: 6-8Distance: 0.9 mi
- 1/10Lincoln High SchoolGrades: 9-12Distance: 2.2 mi
Schools provided by the listing agent
- District: Des Moines Independent
Source: DMMLS. This data may not be complete. We recommend contacting the local school district to confirm school assignments for this home.
Get pre-qualified for a loan
At Zillow Home Loans, we can pre-qualify you in as little as 5 minutes with no impact to your credit score.An equal housing lender. NMLS #10287.


