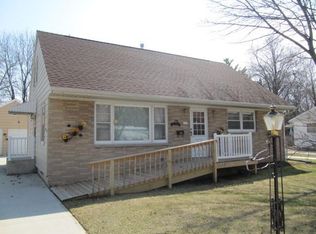Closed
$184,900
3706 Schroeder DRIVE, Manitowoc, WI 54220
3beds
392sqft
Single Family Residence
Built in 1953
10,454.4 Square Feet Lot
$189,500 Zestimate®
$472/sqft
$1,049 Estimated rent
Home value
$189,500
Estimated sales range
Not available
$1,049/mo
Zestimate® history
Loading...
Owner options
Explore your selling options
What's special
Charming 3-Bedroom Home in a Great NeighborhoodThis well-maintained 3-bedroom home offers a solid foundation with key updates including newer electrical panel, roof, windows, siding, furnace, and central air conditioning--providing peace of mind and energy efficiency. Inside, you'll find original hardwood floors that add timeless character throughout the main living areas.The home features a spacious lower-level rec room and convenient half bath, perfect for entertaining or creating a separate living space. The 1-car attached garage includes an additional storage room, offering plenty of space for tools, bikes, or seasonal items.Situated on a nice-sized lot in a desirable neighborhood, this home blends comfort, function, and value--making it a great choice for first-time buyers,
Zillow last checked: 8 hours ago
Listing updated: August 18, 2025 at 05:54am
Listed by:
Randy Broeckert 920-973-0280,
Keller Williams-Manitowoc
Bought with:
Brost Group*
Source: WIREX MLS,MLS#: 1927691 Originating MLS: Metro MLS
Originating MLS: Metro MLS
Facts & features
Interior
Bedrooms & bathrooms
- Bedrooms: 3
- Bathrooms: 2
- Full bathrooms: 1
- 1/2 bathrooms: 1
- Main level bedrooms: 3
Primary bedroom
- Level: Main
- Area: 108
- Dimensions: 12 x 9
Bedroom 2
- Level: Main
- Area: 130
- Dimensions: 13 x 10
Bedroom 3
- Level: Main
- Area: 70
- Dimensions: 10 x 7
Bathroom
- Features: Shower Stall
Dining room
- Level: Main
- Area: 99
- Dimensions: 11 x 9
Kitchen
- Level: Main
- Area: 84
- Dimensions: 12 x 7
Living room
- Level: Main
- Area: 198
- Dimensions: 18 x 11
Heating
- Natural Gas, Forced Air
Cooling
- Central Air
Appliances
- Included: Dryer, Microwave, Oven, Range, Refrigerator, Washer
Features
- Flooring: Wood
- Basement: Full,Partially Finished
Interior area
- Total structure area: 960
- Total interior livable area: 392 sqft
- Finished area below ground: 392
Property
Parking
- Total spaces: 1
- Parking features: Garage Door Opener, Attached, 1 Car, 1 Space
- Attached garage spaces: 1
Features
- Levels: One
- Stories: 1
Lot
- Size: 10,454 sqft
- Features: Sidewalks
Details
- Parcel number: 651002251
- Zoning: Residential
- Special conditions: Arms Length
Construction
Type & style
- Home type: SingleFamily
- Architectural style: Ranch
- Property subtype: Single Family Residence
Materials
- Vinyl Siding
Condition
- 21+ Years
- New construction: No
- Year built: 1953
Utilities & green energy
- Sewer: Public Sewer
- Water: Public
- Utilities for property: Cable Available
Community & neighborhood
Location
- Region: Manitowoc
- Municipality: Manitowoc
Price history
| Date | Event | Price |
|---|---|---|
| 8/15/2025 | Sold | $184,900+2.8%$472/sqft |
Source: | ||
| 7/23/2025 | Contingent | $179,900$459/sqft |
Source: | ||
| 7/22/2025 | Listed for sale | $179,900$459/sqft |
Source: | ||
Public tax history
| Year | Property taxes | Tax assessment |
|---|---|---|
| 2023 | -- | $128,700 +38.2% |
| 2022 | -- | $93,100 |
| 2021 | -- | $93,100 +19.7% |
Find assessor info on the county website
Neighborhood: 54220
Nearby schools
GreatSchools rating
- 4/10Franklin Elementary SchoolGrades: K-5Distance: 0.2 mi
- 2/10Washington Junior High SchoolGrades: 6-8Distance: 1.3 mi
- 4/10Lincoln High SchoolGrades: 9-12Distance: 2 mi
Schools provided by the listing agent
- High: Lincoln
- District: Manitowoc
Source: WIREX MLS. This data may not be complete. We recommend contacting the local school district to confirm school assignments for this home.

Get pre-qualified for a loan
At Zillow Home Loans, we can pre-qualify you in as little as 5 minutes with no impact to your credit score.An equal housing lender. NMLS #10287.
