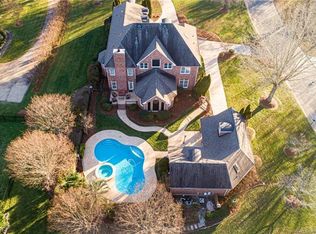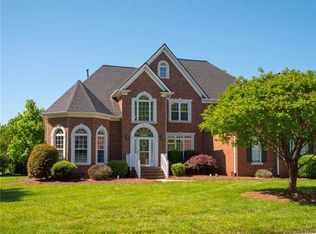Closed
$1,025,000
3706 Song Sparrow Dr, Matthews, NC 28104
5beds
4,219sqft
Single Family Residence
Built in 1999
0.93 Acres Lot
$1,022,500 Zestimate®
$243/sqft
$5,437 Estimated rent
Home value
$1,022,500
$961,000 - $1.08M
$5,437/mo
Zestimate® history
Loading...
Owner options
Explore your selling options
What's special
Located in the heart of Weddington, in the sought-after Weddington Heights neighborhood, this full-brick home offers access to all 3 award-winning Weddington schools. The main level features hardwood floors, a stunning kitchen w/ oversized island, elegant cabinetry & upgraded appliances, flowing into a spacious family room w/ fireplace & expansive windows that flood the space w/ natural light. Formal dining & living areas offer versatile entertaining spaces. Upstairs, the generous primary suite boasts a private covered porch overlooking the fenced backyard & in-ground pool, plus a luxurious bath w/ jetted tub, tiled shower & walk-in closet. Secondary bedrooms are well-sized, incl. one w/ its own en suite. Hardwood floors extend under carpet & throughout the upper levels. A large 3rd-floor bonus room w/ full bath adds flexibility. Outdoor living features an extensive deck, screened porch, mature landscaping & private backyard retreat w/ pool. Close to Wesley Chapel shopping/ restaurants
Zillow last checked: 8 hours ago
Listing updated: August 18, 2025 at 10:07am
Listing Provided by:
Jill Leonard jillleonard@compass.com,
COMPASS
Bought with:
Tracy Brown
Helen Adams Realty
Source: Canopy MLS as distributed by MLS GRID,MLS#: 4270689
Facts & features
Interior
Bedrooms & bathrooms
- Bedrooms: 5
- Bathrooms: 5
- Full bathrooms: 4
- 1/2 bathrooms: 1
Primary bedroom
- Level: Upper
Bedroom s
- Level: Upper
Bedroom s
- Level: Upper
Bedroom s
- Level: Upper
Bedroom s
- Level: Upper
Bathroom full
- Level: Upper
Bathroom full
- Level: Upper
Bathroom full
- Level: Upper
Bathroom full
- Level: Upper
Bathroom full
- Level: Third
Bonus room
- Level: Third
Dining room
- Level: Main
Family room
- Level: Main
Kitchen
- Level: Main
Laundry
- Level: Main
Office
- Level: Main
Heating
- Central
Cooling
- Central Air
Appliances
- Included: Dishwasher, Disposal, Double Oven
- Laundry: Main Level
Features
- Flooring: Carpet, Tile, Wood
- Basement: Other
- Attic: Walk-In
- Fireplace features: Family Room
Interior area
- Total structure area: 3,683
- Total interior livable area: 4,219 sqft
- Finished area above ground: 4,219
- Finished area below ground: 0
Property
Parking
- Total spaces: 2
- Parking features: Driveway, Garage on Main Level
- Garage spaces: 2
- Has uncovered spaces: Yes
Features
- Levels: Three Or More
- Stories: 3
- Patio & porch: Deck, Front Porch, Patio, Screened
- Pool features: In Ground
- Fencing: Back Yard,Fenced,Privacy
Lot
- Size: 0.93 Acres
- Features: Wooded
Details
- Additional structures: None
- Parcel number: 06099197
- Zoning: AM6
- Special conditions: Standard
Construction
Type & style
- Home type: SingleFamily
- Property subtype: Single Family Residence
Materials
- Brick Full
- Foundation: Crawl Space
- Roof: Shingle
Condition
- New construction: No
- Year built: 1999
Utilities & green energy
- Sewer: County Sewer
- Water: County Water
Community & neighborhood
Location
- Region: Matthews
- Subdivision: Weddington Heights
HOA & financial
HOA
- Has HOA: Yes
- HOA fee: $363 annually
- Association name: Weddington Heights HOA
Other
Other facts
- Road surface type: Concrete, Paved
Price history
| Date | Event | Price |
|---|---|---|
| 8/18/2025 | Sold | $1,025,000-1.9%$243/sqft |
Source: | ||
| 7/2/2025 | Price change | $1,045,000-2.8%$248/sqft |
Source: | ||
| 6/13/2025 | Listed for sale | $1,075,000+100.9%$255/sqft |
Source: | ||
| 8/13/2015 | Listing removed | $535,000$127/sqft |
Source: Wilkinson ERA Real Estate #3091208 | ||
| 8/11/2015 | Pending sale | $535,000+1.7%$127/sqft |
Source: Wilkinson ERA Real Estate #3091208 | ||
Public tax history
| Year | Property taxes | Tax assessment |
|---|---|---|
| 2025 | $4,755 +20.2% | $951,700 +68.4% |
| 2024 | $3,954 +10.5% | $565,300 |
| 2023 | $3,578 -0.5% | $565,300 |
Find assessor info on the county website
Neighborhood: 28104
Nearby schools
GreatSchools rating
- 10/10Weddington Elementary SchoolGrades: PK-5Distance: 0.5 mi
- 10/10Weddington Middle SchoolGrades: 6-8Distance: 0.5 mi
- 8/10Weddington High SchoolGrades: 9-12Distance: 0.6 mi
Schools provided by the listing agent
- Elementary: Weddington
- Middle: Weddington
- High: Weddington
Source: Canopy MLS as distributed by MLS GRID. This data may not be complete. We recommend contacting the local school district to confirm school assignments for this home.
Get a cash offer in 3 minutes
Find out how much your home could sell for in as little as 3 minutes with a no-obligation cash offer.
Estimated market value
$1,022,500
Get a cash offer in 3 minutes
Find out how much your home could sell for in as little as 3 minutes with a no-obligation cash offer.
Estimated market value
$1,022,500

