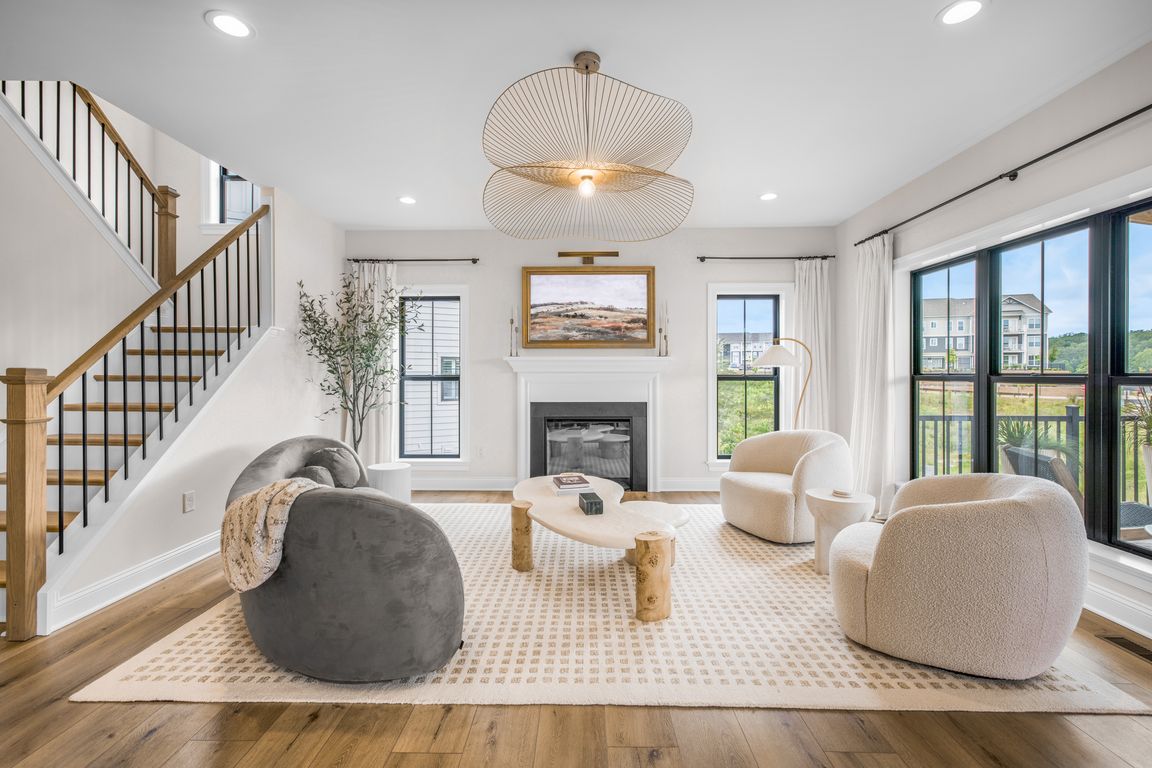
PendingPrice cut: $51K (9/18)
$999,000
5beds
3,676sqft
3706 Thicket Run Pl, Charlottesville, VA 22911
5beds
3,676sqft
Single family residence
Built in 2023
9,583 sqft
2 Attached garage spaces
$272 price/sqft
$175 monthly HOA fee
What's special
Privacy fenceUnique exquisite touchesOpen light-filled layoutFunctional floor planDesigner detailsBespoke tileNewly expanded covered deck
Now priced more than $200k less than the cost to build this house new, this immaculate home sits on an oversized lot and boasts custom premium finishes, designer details, and every upgrade already complete (see full list in documents). Owner curated finishes, from bespoke tile to elegant lighting and mirrors, make ...
- 104 days |
- 177 |
- 0 |
Source: CAAR,MLS#: 667933 Originating MLS: Charlottesville Area Association of Realtors
Originating MLS: Charlottesville Area Association of Realtors
Travel times
Kitchen
Primary Bedroom
Dining Room
Zillow last checked: 8 hours ago
Listing updated: October 10, 2025 at 03:47pm
Listed by:
LISA LYONS 434-987-1767,
LORING WOODRIFF REAL ESTATE ASSOCIATES,
JAMIE WALLER 407-694-8988,
LORING WOODRIFF REAL ESTATE ASSOCIATES
Source: CAAR,MLS#: 667933 Originating MLS: Charlottesville Area Association of Realtors
Originating MLS: Charlottesville Area Association of Realtors
Facts & features
Interior
Bedrooms & bathrooms
- Bedrooms: 5
- Bathrooms: 6
- Full bathrooms: 4
- 1/2 bathrooms: 2
- Main level bathrooms: 1
Rooms
- Room types: Bathroom, Bedroom, Eat-in Kitchen, Exercise Room, Family Room, Full Bath, Foyer, Great Room, Half Bath, Kitchen, Laundry, Primary Bathroom, Primary Bedroom, Office, Study, Utility Room
Primary bedroom
- Level: Second
Bedroom
- Level: Second
Bedroom
- Level: Basement
Primary bathroom
- Level: Second
Bathroom
- Level: Basement
Bathroom
- Level: Second
Exercise room
- Level: Basement
Family room
- Level: Basement
Foyer
- Level: First
Great room
- Level: First
Half bath
- Level: First
Kitchen
- Level: First
Laundry
- Level: Second
Office
- Level: First
Utility room
- Level: Basement
Heating
- Heat Pump
Cooling
- Central Air, Heat Pump
Appliances
- Included: Built-In Oven, Dishwasher, ENERGY STAR Qualified Appliances, Disposal, Induction Cooktop, Microwave, Refrigerator, Dryer, Washer
- Laundry: Washer Hookup, Dryer Hookup
Features
- Double Vanity, Walk-In Closet(s), Breakfast Bar, Tray Ceiling(s), Entrance Foyer, Eat-in Kitchen, Home Office, Kitchen Island, Recessed Lighting, Utility Room
- Flooring: Carpet, Ceramic Tile, Luxury Vinyl Plank, Marble
- Windows: Insulated Windows, Low-Emissivity Windows, Screens, Vinyl
- Basement: Exterior Entry,Finished,Interior Entry,Walk-Out Access
- Number of fireplaces: 1
- Fireplace features: One
Interior area
- Total structure area: 4,350
- Total interior livable area: 3,676 sqft
- Finished area above ground: 2,685
- Finished area below ground: 991
Property
Parking
- Total spaces: 2
- Parking features: Asphalt, Attached, Electricity, Garage Faces Front, Garage, Garage Door Opener
- Attached garage spaces: 2
Features
- Levels: Two
- Stories: 2
- Patio & porch: Rear Porch, Covered, Deck, Front Porch, Patio, Porch
- Pool features: Association
- Has view: Yes
- View description: Residential, Trees/Woods
Lot
- Size: 9,583.2 Square Feet
- Features: Cul-De-Sac, Native Plants
Details
- Parcel number: 032H0000001000
- Zoning description: PD-MC Planned Development - Mixed Commercial
Construction
Type & style
- Home type: SingleFamily
- Property subtype: Single Family Residence
Materials
- Fiber Cement, HardiPlank Type, Stick Built
- Foundation: Poured
- Roof: Composition,Shingle
Condition
- New construction: No
- Year built: 2023
Details
- Builder name: CRAIG BUILDERS
Utilities & green energy
- Electric: Underground
- Sewer: Public Sewer
- Water: Public
- Utilities for property: Cable Available, Fiber Optic Available
Green energy
- Green verification: HERS Index Score
Community & HOA
Community
- Features: Sidewalks
- Security: Dead Bolt(s), Smoke Detector(s), Surveillance System
- Subdivision: NORTH POINTE
HOA
- Has HOA: Yes
- Amenities included: Basketball Court, Clubhouse, Sport Court, Fitness Center, Playground, Pool, Tennis Court(s), Trail(s)
- HOA fee: $175 monthly
Location
- Region: Charlottesville
Financial & listing details
- Price per square foot: $272/sqft
- Tax assessed value: $866,800
- Annual tax amount: $7,749
- Date on market: 8/14/2025
- Cumulative days on market: 153 days
- Exclusions: Light Fixture in upstairs office, light above deck table, sconces from primary bedroom wall.