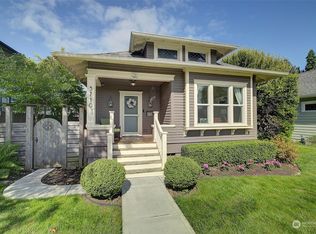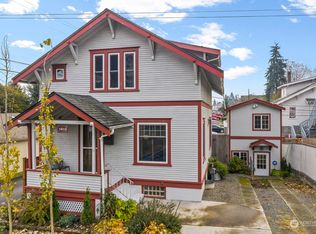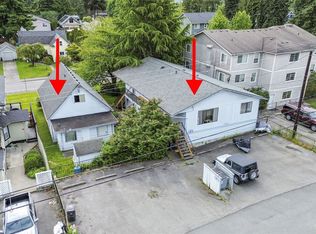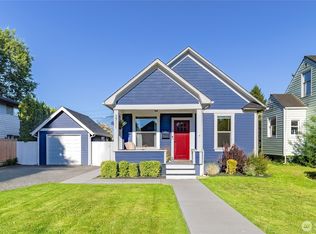Sold
Listed by:
Heidi P Davalos,
COMPASS,
Reilly Ochs,
COMPASS
Bought with: John L. Scott Mukilteo
$598,000
3706 Wetmore Avenue, Everett, WA 98201
3beds
1,404sqft
Single Family Residence
Built in 1928
6,534 Square Feet Lot
$598,200 Zestimate®
$426/sqft
$2,872 Estimated rent
Home value
$598,200
$568,000 - $628,000
$2,872/mo
Zestimate® history
Loading...
Owner options
Explore your selling options
What's special
Charming, impeccably maintained 1928 Craftsman upgraded for today’s lifestyles. Peak a boo views of the Cascade Mountains from the front porch and living room. The home’s modern touches such as LVP floors and newer appliances - ZLINE gas range, LG fridge - in the kitchen, blend seamlessly with its timeless charm. The crisp clean bathroom boasts a marble top vanity and built-in linen shelves. Upstairs, enjoy sunrise and mountain views from the bedroom sitting area. Detached 2-car garage, built in 2020 has 220V power, electric door, and Hardi-plank siding. The solid cedar fenced back yard frames delightful gardens while providing privacy. Close to Funko Field home of the AquaSox MiLB with easy access to I-5.
Zillow last checked: 8 hours ago
Listing updated: March 28, 2024 at 03:32pm
Offers reviewed: Mar 05
Listed by:
Heidi P Davalos,
COMPASS,
Reilly Ochs,
COMPASS
Bought with:
Caterina Sandoval, 123673
John L. Scott Mukilteo
Source: NWMLS,MLS#: 2205301
Facts & features
Interior
Bedrooms & bathrooms
- Bedrooms: 3
- Bathrooms: 1
- Full bathrooms: 1
- Main level bedrooms: 2
Bedroom
- Level: Main
Bedroom
- Level: Main
Bedroom
- Level: Second
Bathroom full
- Level: Main
Bonus room
- Level: Second
Dining room
- Level: Main
Entry hall
- Level: Main
Kitchen with eating space
- Level: Main
Living room
- Level: Main
Utility room
- Level: Main
Heating
- Baseboard, High Efficiency (Unspecified), Radiant
Cooling
- None
Appliances
- Included: Dishwasher_, Dryer, GarbageDisposal_, Microwave_, Refrigerator_, StoveRange_, Washer, Dishwasher, Garbage Disposal, Microwave, Refrigerator, StoveRange, Water Heater: Electric, Water Heater Location: Mechanical Room
Features
- Dining Room
- Flooring: Vinyl Plank, Carpet
- Windows: Double Pane/Storm Window
- Basement: None
- Has fireplace: No
- Fireplace features: Electric, Gas
Interior area
- Total structure area: 1,404
- Total interior livable area: 1,404 sqft
Property
Parking
- Total spaces: 2
- Parking features: Detached Garage
- Garage spaces: 2
Features
- Entry location: Main
- Patio & porch: Wall to Wall Carpet, Double Pane/Storm Window, Dining Room, Security System, Walk-In Closet(s), Water Heater
- Has view: Yes
- View description: Mountain(s), Partial, See Remarks
Lot
- Size: 6,534 sqft
- Dimensions: 128' x 50'
- Features: Curbs, Paved, Sidewalk, Cable TV, Fenced-Fully, High Speed Internet, Outbuildings
- Topography: Level
- Residential vegetation: Garden Space
Details
- Parcel number: 00451402502900
- Zoning description: R3,Jurisdiction: City
- Special conditions: Standard
- Other equipment: Leased Equipment: N
Construction
Type & style
- Home type: SingleFamily
- Architectural style: Craftsman
- Property subtype: Single Family Residence
Materials
- Cement Planked, Metal/Vinyl
- Foundation: Block
- Roof: Composition
Condition
- Good
- Year built: 1928
- Major remodel year: 1980
Utilities & green energy
- Electric: Company: PUD
- Sewer: Sewer Connected, Company: City of Everett
- Water: Public, Company: City of Everett
- Utilities for property: Comcast/Xfinity, Comcast/Xfinity
Community & neighborhood
Security
- Security features: Security System
Location
- Region: Everett
- Subdivision: Everett
Other
Other facts
- Listing terms: Cash Out,Conventional,FHA,VA Loan
- Cumulative days on market: 426 days
Price history
| Date | Event | Price |
|---|---|---|
| 3/28/2024 | Sold | $598,000+4%$426/sqft |
Source: | ||
| 3/6/2024 | Pending sale | $575,000$410/sqft |
Source: | ||
| 3/1/2024 | Listed for sale | $575,000$410/sqft |
Source: | ||
Public tax history
| Year | Property taxes | Tax assessment |
|---|---|---|
| 2024 | $4,521 +7.2% | $518,600 +5.6% |
| 2023 | $4,218 +13.3% | $491,200 +8.4% |
| 2022 | $3,722 +16.5% | $453,300 +29.9% |
Find assessor info on the county website
Neighborhood: Port Gardner
Nearby schools
GreatSchools rating
- 8/10Jackson Elementary SchoolGrades: PK-5Distance: 0.5 mi
- 6/10North Middle SchoolGrades: 6-8Distance: 1.1 mi
- 7/10Everett High SchoolGrades: 9-12Distance: 1.2 mi
Schools provided by the listing agent
- Elementary: Jackson Elem
- Middle: North Mid
- High: Everett High
Source: NWMLS. This data may not be complete. We recommend contacting the local school district to confirm school assignments for this home.

Get pre-qualified for a loan
At Zillow Home Loans, we can pre-qualify you in as little as 5 minutes with no impact to your credit score.An equal housing lender. NMLS #10287.
Sell for more on Zillow
Get a free Zillow Showcase℠ listing and you could sell for .
$598,200
2% more+ $11,964
With Zillow Showcase(estimated)
$610,164


