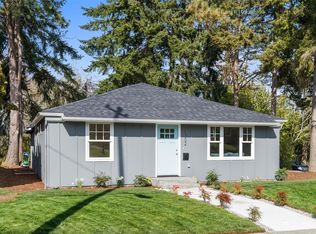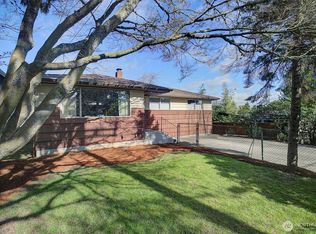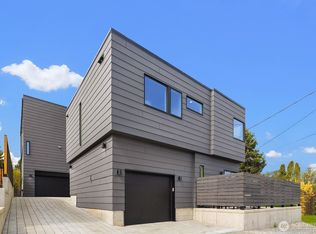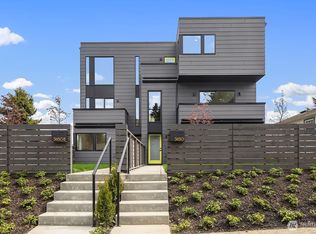Sold
Listed by:
Justin O'Dell,
Berkshire Hathaway HS NW
Bought with: Real Broker LLC
$1,003,000
3707 52nd Avenue SW, Seattle, WA 98116
3beds
1,410sqft
Single Family Residence
Built in 1984
0.29 Acres Lot
$1,044,300 Zestimate®
$711/sqft
$3,852 Estimated rent
Home value
$1,044,300
$982,000 - $1.12M
$3,852/mo
Zestimate® history
Loading...
Owner options
Explore your selling options
What's special
Your own private corner of Schmitz Park, beautifully cared for home sitting on .28 acre property set back at street end. Unparalleled privacy yet close to award winning schools, Alki beach and shopping of WS. Entertain in style on the tiered deck or under the pavilion, surrounded by the lush greenery/mature fruit trees in your piece of the park. Vaulted ceilings w/skylights allow natural light to flood every corner of the home. Updated open kitchen w/dual-fuel range. Open living space for dining, entertaining and relaxing around gas fireplace. All 3 bedrooms are on the same floor, laundry room and 2 car garage downstairs. Primary en suite boasts spa like tile shower & jacuzzi tub. Anderson windows throughout. Brand new roof & gutters!
Zillow last checked: 8 hours ago
Listing updated: April 06, 2024 at 11:02am
Listed by:
Justin O'Dell,
Berkshire Hathaway HS NW
Bought with:
Allison Mitchell
Real Broker LLC
Christopher Dalto, 20117109
Real Broker LLC
Source: NWMLS,MLS#: 2209051
Facts & features
Interior
Bedrooms & bathrooms
- Bedrooms: 3
- Bathrooms: 2
- Full bathrooms: 1
- 3/4 bathrooms: 1
- Main level bedrooms: 3
Primary bedroom
- Level: Main
Bedroom
- Level: Main
Bedroom
- Level: Main
Bathroom full
- Level: Main
Bathroom three quarter
- Level: Main
Dining room
- Level: Main
Entry hall
- Level: Split
Great room
- Level: Main
Kitchen with eating space
- Level: Main
Utility room
- Level: Lower
Heating
- Fireplace(s), Forced Air
Cooling
- None
Appliances
- Included: Dishwasher_, Dryer, GarbageDisposal_, Refrigerator_, StoveRange_, Washer, Dishwasher, Garbage Disposal, Refrigerator, StoveRange, Water Heater: Electric, Water Heater Location: Garage
Features
- Bath Off Primary, Dining Room
- Flooring: Laminate
- Windows: Double Pane/Storm Window, Skylight(s)
- Number of fireplaces: 1
- Fireplace features: Gas, Main Level: 1, Fireplace
Interior area
- Total structure area: 1,410
- Total interior livable area: 1,410 sqft
Property
Parking
- Total spaces: 2
- Parking features: RV Parking, Attached Garage
- Attached garage spaces: 2
Features
- Levels: Multi/Split
- Entry location: Split
- Patio & porch: Laminate Hardwood, Bath Off Primary, Double Pane/Storm Window, Dining Room, Jetted Tub, Skylight(s), Vaulted Ceiling(s), Fireplace, Water Heater
- Spa features: Bath
- Has view: Yes
- View description: Territorial
Lot
- Size: 0.29 Acres
- Features: Adjacent to Public Land, Corner Lot, Dead End Street, Secluded, Cabana/Gazebo, Deck, Fenced-Partially, RV Parking
- Topography: Level,PartialSlope,SteepSlope
- Residential vegetation: Brush, Fruit Trees, Garden Space, Wooded
Details
- Parcel number: 7646900445
- Zoning description: NR3
- Special conditions: Standard
Construction
Type & style
- Home type: SingleFamily
- Architectural style: Northwest Contemporary
- Property subtype: Single Family Residence
Materials
- Wood Siding, Wood Products
- Foundation: Poured Concrete
- Roof: Composition
Condition
- Good
- Year built: 1984
Utilities & green energy
- Sewer: Sewer Connected
- Water: Public
Community & neighborhood
Location
- Region: Seattle
- Subdivision: Genesee
Other
Other facts
- Listing terms: Cash Out,Conventional,FHA,VA Loan
- Cumulative days on market: 420 days
Price history
| Date | Event | Price |
|---|---|---|
| 4/5/2024 | Sold | $1,003,000+0.3%$711/sqft |
Source: | ||
| 3/22/2024 | Pending sale | $999,950$709/sqft |
Source: | ||
| 3/14/2024 | Listed for sale | $999,950+185.7%$709/sqft |
Source: | ||
| 10/7/2003 | Sold | $350,000-6.1%$248/sqft |
Source: | ||
| 2/12/2003 | Sold | $372,777+4.3%$264/sqft |
Source: Public Record | ||
Public tax history
| Year | Property taxes | Tax assessment |
|---|---|---|
| 2024 | $9,908 +8.7% | $948,000 +7.5% |
| 2023 | $9,117 +5.2% | $882,000 -5.8% |
| 2022 | $8,665 +9.4% | $936,000 +19.5% |
Find assessor info on the county website
Neighborhood: Admiral
Nearby schools
GreatSchools rating
- 8/10Genesee Hill Elementary SchoolGrades: K-5Distance: 0.3 mi
- 9/10Madison Middle SchoolGrades: 6-8Distance: 0.5 mi
- 7/10West Seattle High SchoolGrades: 9-12Distance: 0.8 mi
Schools provided by the listing agent
- Elementary: Genesee Hill Elementary
- Middle: Madison Mid
- High: West Seattle High
Source: NWMLS. This data may not be complete. We recommend contacting the local school district to confirm school assignments for this home.

Get pre-qualified for a loan
At Zillow Home Loans, we can pre-qualify you in as little as 5 minutes with no impact to your credit score.An equal housing lender. NMLS #10287.
Sell for more on Zillow
Get a free Zillow Showcase℠ listing and you could sell for .
$1,044,300
2% more+ $20,886
With Zillow Showcase(estimated)
$1,065,186


