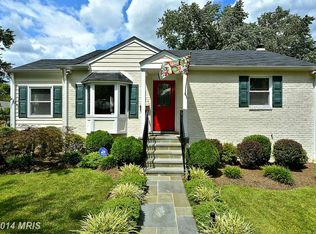Sold for $600,000
$600,000
3707 Everton St, Silver Spring, MD 20906
4beds
1,800sqft
Single Family Residence
Built in 1952
6,728 Square Feet Lot
$587,500 Zestimate®
$333/sqft
$3,088 Estimated rent
Home value
$587,500
$535,000 - $640,000
$3,088/mo
Zestimate® history
Loading...
Owner options
Explore your selling options
What's special
**This home is approved for a $10k grant towards closing costs. Let me know if you need more info on that.*** Welcome to this charming detached brick home with a modern twist. This 4-bedroom, 2-bathroom gem spans close to 2,200 square feet and is packed with features that delight. The main floor boasts gleaming hardwood floors, three bedrooms and a sunlit open eat-in kitchen, complete with premium counters, an island, and stainless steel appliances. Step out from the kitchen to a deck and enjoy a private fenced-in backyard that is perfect for barbecues and relaxation. Basketball goal in the backyard conveys for family fun as well as the storage sheds. The expansive walk-out basement offers a fourth bedroom , making it an entertainer's dream. The rec-room is the perfect place to watch a great movie or maybe watch your favorite football team win the Superbowl. :) Recessed lighting, natural light and solar roof solar panels ensure comfort and style throughout. You may also consider adding 2nd kitchen in basement and use for rental income. With parking for four cars in the driveway. Since there is no HOA, parking is perfect for truck, company van or even a small boat! There is also ample street parking. This home is ready to welcome you with open arms—come see why it's the perfect spot to call home!
Zillow last checked: 8 hours ago
Listing updated: May 05, 2025 at 03:55pm
Listed by:
Nikki Cooper 240-793-5563,
Compass
Bought with:
Jean Benedett-Matich
CENTURY 21 New Millennium
Source: Bright MLS,MLS#: MDMC2162712
Facts & features
Interior
Bedrooms & bathrooms
- Bedrooms: 4
- Bathrooms: 2
- Full bathrooms: 2
- Main level bathrooms: 1
- Main level bedrooms: 3
Other
- Level: Unspecified
Family room
- Level: Unspecified
Heating
- Forced Air, Natural Gas
Cooling
- Central Air, Electric
Appliances
- Included: Dishwasher, Disposal, Dryer, Oven/Range - Gas, Range Hood, Refrigerator, Washer, Gas Water Heater
- Laundry: In Basement, Washer In Unit, Dryer In Unit
Features
- Kitchen - Table Space, Combination Dining/Living, Built-in Features, Floor Plan - Traditional
- Windows: Double Pane Windows
- Basement: Side Entrance,Full,Partially Finished,Walk-Out Access
- Has fireplace: No
Interior area
- Total structure area: 2,260
- Total interior livable area: 1,800 sqft
- Finished area above ground: 1,000
- Finished area below ground: 800
Property
Parking
- Total spaces: 3
- Parking features: Driveway, On Street
- Uncovered spaces: 3
Accessibility
- Accessibility features: None
Features
- Levels: Two
- Stories: 2
- Exterior features: Sidewalks
- Pool features: None
- Fencing: Wood
Lot
- Size: 6,728 sqft
- Features: Landscaped
Details
- Additional structures: Above Grade, Below Grade
- Parcel number: 161301242893
- Zoning: R60
- Special conditions: Standard
Construction
Type & style
- Home type: SingleFamily
- Architectural style: Raised Ranch/Rambler
- Property subtype: Single Family Residence
Materials
- Brick
- Foundation: Permanent
- Roof: Composition
Condition
- New construction: No
- Year built: 1952
Details
- Builder model: COZY RAMBLER
Utilities & green energy
- Sewer: Public Sewer
- Water: Public
Community & neighborhood
Location
- Region: Silver Spring
- Subdivision: Connecticut Avenue Estates
- Municipality: SILVER SPRING
Other
Other facts
- Listing agreement: Exclusive Right To Sell
- Listing terms: Cash,Conventional,FHA,VA Loan,Other
- Ownership: Fee Simple
Price history
| Date | Event | Price |
|---|---|---|
| 4/17/2025 | Sold | $600,000+0%$333/sqft |
Source: | ||
| 3/25/2025 | Contingent | $599,999$333/sqft |
Source: | ||
| 3/6/2025 | Listed for sale | $599,999-2.4%$333/sqft |
Source: | ||
| 2/18/2025 | Listing removed | $615,000$342/sqft |
Source: | ||
| 1/24/2025 | Listed for sale | $615,000+339.3%$342/sqft |
Source: | ||
Public tax history
| Year | Property taxes | Tax assessment |
|---|---|---|
| 2025 | $5,548 +24% | $410,800 +5.7% |
| 2024 | $4,474 +6% | $388,600 +6.1% |
| 2023 | $4,222 +11.1% | $366,400 +6.4% |
Find assessor info on the county website
Neighborhood: 20906
Nearby schools
GreatSchools rating
- 5/10Sargent Shriver Elementary SchoolGrades: PK-5Distance: 0.3 mi
- 4/10A. Mario Loiederman Middle SchoolGrades: 6-8Distance: 0.5 mi
- 5/10Wheaton High SchoolGrades: 9-12Distance: 0.5 mi
Schools provided by the listing agent
- Elementary: Weller Road
- Middle: A. Mario Loiederman
- High: Wheaton
- District: Montgomery County Public Schools
Source: Bright MLS. This data may not be complete. We recommend contacting the local school district to confirm school assignments for this home.
Get pre-qualified for a loan
At Zillow Home Loans, we can pre-qualify you in as little as 5 minutes with no impact to your credit score.An equal housing lender. NMLS #10287.
Sell for more on Zillow
Get a Zillow Showcase℠ listing at no additional cost and you could sell for .
$587,500
2% more+$11,750
With Zillow Showcase(estimated)$599,250
