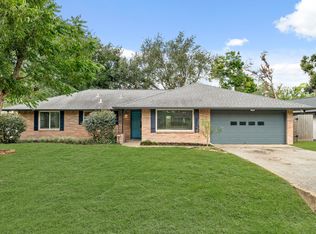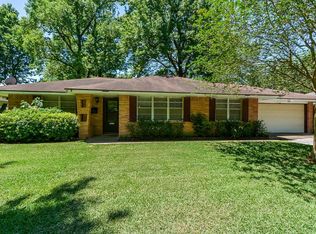What a beautifully remodeled end-of-street home. Charming neighborhood and in the highly desirable Spring Branch area. This open-concept home has it all with high-end finishes in your gourmet kitchen and an abundance of storage throughout home. Double sinks, walk-in shower, 3 closets in your king-size primary suite. Large back yard and custom patio with built-in seating. Hardwood floors and wood-like porcelain tile in kitchen/dining/baths. New tankless water heater, AC and ductwork in 2020. Appliances, thermostats, excluded from sale. This home won't last long with these one of kind features. Please see attached Binglewood Area Drainage and Paving Improvements for information on improved draining throughout Binglewood.
This property is off market, which means it's not currently listed for sale or rent on Zillow. This may be different from what's available on other websites or public sources.

