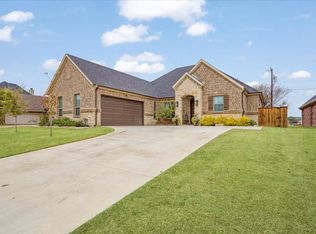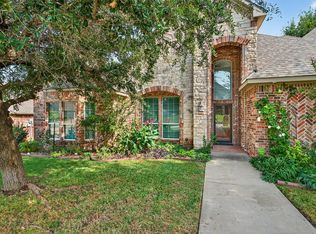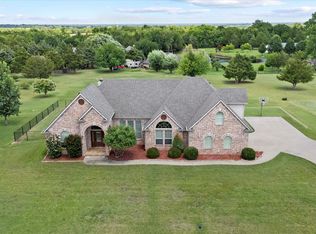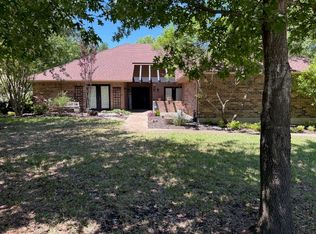Discover an exceptional residence where sophistication meets comfort. The expansive living area, featuring a majestic stone, wood-burning fireplace, seamlessly flows into the gourmet kitchen and inviting breakfast nook. The kitchen is a culinary delight, boasting gleaming granite countertops and a convenient breakfast bar.
A generously proportioned formal dining room offers versatile potential and is easily adaptable as an elegant formal living space. Retreat to the opulent master suite, a serene sanctuary featuring a spa-like master bath with a luxurious jetted tub, a spacious double shower, a fireplace right at the bathtub, and individual his-and-her dressing areas. A grand, custom-designed walk-in closet provides abundant storage.
The flexible floor plan includes a downstairs bedroom ideal for a private home office or guest quarters. Upstairs, two additional bedrooms and a comfortable living area provide ample space for family or guests. Outside, the meticulously maintained, fenced yard features a delightful covered patio, perfect for al fresco entertaining and relaxation. This home represents a unique opportunity for discerning buyers seeking elegance, functionality, and prime real estate value.
For sale
$470,000
3707 Sumner Ct, Sherman, TX 75090
4beds
2,639sqft
Est.:
Single Family Residence
Built in 2006
8,276.4 Square Feet Lot
$-- Zestimate®
$178/sqft
$-- HOA
What's special
Majestic stone wood-burning fireplaceGuest quartersFormal dining roomMeticulously maintained fenced yardPrivate home officeGleaming granite countertopsSpa-like master bath
- 189 days |
- 159 |
- 6 |
Zillow last checked: 8 hours ago
Listing updated: October 14, 2025 at 05:35pm
Listed by:
Sabrina Castle 0622255,
The Henderson Realty Group,LLC 817-239-4188
Source: NTREIS,MLS#: 20954458
Tour with a local agent
Facts & features
Interior
Bedrooms & bathrooms
- Bedrooms: 4
- Bathrooms: 3
- Full bathrooms: 3
Primary bedroom
- Features: Closet Cabinetry, Ceiling Fan(s), En Suite Bathroom, Fireplace
- Level: First
- Dimensions: 17 x 14
Bedroom
- Features: Ceiling Fan(s)
- Level: Second
- Dimensions: 11 x 12
Bedroom
- Features: Ceiling Fan(s)
- Level: First
- Dimensions: 15 x 10
Bedroom
- Features: Ceiling Fan(s)
- Level: Second
- Dimensions: 14 x 11
Primary bathroom
- Features: Built-in Features, Dual Sinks, Double Vanity, En Suite Bathroom, Granite Counters, Garden Tub/Roman Tub, Jetted Tub, Linen Closet, Multiple Shower Heads, Separate Shower
- Level: First
- Dimensions: 13 x 12
Breakfast room nook
- Features: Breakfast Bar, Eat-in Kitchen
- Level: First
- Dimensions: 13 x 11
Den
- Features: Ceiling Fan(s), Fireplace
- Level: First
- Dimensions: 14 x 13
Dining room
- Features: Built-in Features
- Level: First
- Dimensions: 13 x 12
Kitchen
- Features: Breakfast Bar, Built-in Features, Ceiling Fan(s), Eat-in Kitchen, Granite Counters, Kitchen Island, Pantry, Walk-In Pantry
- Level: First
- Dimensions: 14 x 15
Living room
- Features: Ceiling Fan(s)
- Level: First
- Dimensions: 19 x 18
Utility room
- Features: Built-in Features
- Level: First
- Dimensions: 6 x 5
Heating
- Central, Electric, Fireplace(s)
Cooling
- Central Air, Ceiling Fan(s)
Appliances
- Included: Dishwasher, Electric Cooktop, Electric Oven, Disposal, Ice Maker, Microwave
- Laundry: Washer Hookup, Electric Dryer Hookup, Laundry in Utility Room
Features
- Cathedral Ceiling(s), Decorative/Designer Lighting Fixtures, Double Vanity, Eat-in Kitchen, High Speed Internet, Kitchen Island, Open Floorplan, Pantry, Cable TV, Vaulted Ceiling(s), Walk-In Closet(s)
- Flooring: Carpet, Ceramic Tile
- Has basement: No
- Number of fireplaces: 2
- Fireplace features: Bath, Double Sided, Electric
Interior area
- Total interior livable area: 2,639 sqft
Video & virtual tour
Property
Parking
- Total spaces: 2
- Parking features: Alley Access, Door-Single, Driveway, Epoxy Flooring, Garage, Garage Door Opener, Garage Faces Rear
- Attached garage spaces: 2
- Has uncovered spaces: Yes
Features
- Levels: Two
- Stories: 2
- Patio & porch: Covered, Front Porch, Patio
- Pool features: None
- Fencing: Back Yard,Wood
Lot
- Size: 8,276.4 Square Feet
- Features: Cul-De-Sac
Details
- Parcel number: 214387
Construction
Type & style
- Home type: SingleFamily
- Architectural style: Traditional,Detached
- Property subtype: Single Family Residence
- Attached to another structure: Yes
Materials
- Brick
- Foundation: Slab
- Roof: Composition
Condition
- Year built: 2006
Utilities & green energy
- Sewer: Public Sewer
- Water: Public
- Utilities for property: Electricity Connected, Sewer Available, Water Available, Cable Available
Community & HOA
Community
- Security: Security System, Smoke Detector(s)
- Subdivision: Pecan Grove Village
HOA
- Has HOA: No
Location
- Region: Sherman
Financial & listing details
- Price per square foot: $178/sqft
- Tax assessed value: $156,500
- Annual tax amount: $4,691
- Date on market: 6/4/2025
- Cumulative days on market: 168 days
- Listing terms: Cash,Conventional,FHA,VA Loan
- Exclusions: Fridge, Deep freezer, Washer/Dryer, window treatments in Master Bedroom, TV's
- Electric utility on property: Yes
Estimated market value
Not available
Estimated sales range
Not available
$2,676/mo
Price history
Price history
| Date | Event | Price |
|---|---|---|
| 7/18/2025 | Price change | $470,000-3.1%$178/sqft |
Source: NTREIS #20954458 Report a problem | ||
| 6/4/2025 | Listed for sale | $485,000$184/sqft |
Source: NTREIS #20954458 Report a problem | ||
| 1/14/2015 | Sold | -- |
Source: Agent Provided Report a problem | ||
Public tax history
Public tax history
| Year | Property taxes | Tax assessment |
|---|---|---|
| 2019 | $3,784 | $156,500 |
Find assessor info on the county website
BuyAbility℠ payment
Est. payment
$2,950/mo
Principal & interest
$2280
Property taxes
$505
Home insurance
$165
Climate risks
Neighborhood: 75090
Nearby schools
GreatSchools rating
- 3/10Percy W Neblett Elementary SchoolGrades: PK-5Distance: 0.2 mi
- 3/10Sherman MiddleGrades: 6-8Distance: 2.4 mi
- 4/10Sherman High SchoolGrades: 9-12Distance: 5.7 mi
Schools provided by the listing agent
- Elementary: Dillingham
- Middle: Piner
- High: Sherman
- District: Sherman ISD
Source: NTREIS. This data may not be complete. We recommend contacting the local school district to confirm school assignments for this home.
- Loading
- Loading



