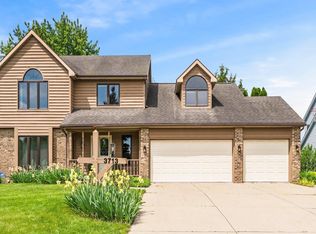Closed
$320,000
3707 Well Meadow Pl, Fort Wayne, IN 46815
4beds
3,165sqft
Single Family Residence
Built in 1991
0.28 Acres Lot
$320,100 Zestimate®
$--/sqft
$2,583 Estimated rent
Home value
$320,100
$301,000 - $343,000
$2,583/mo
Zestimate® history
Loading...
Owner options
Explore your selling options
What's special
Tucked away in a quiet cul-de-sac, this home offers a stunning curb appeal with lush, professional landscaping and timeless charm. Step inside to a soaring vaulted great room with a cozy fireplace, perfect for relaxing or entertaining. The first-floor main bedroom is a true retreat, featuring a spa-like jacuzzi tub and a spacious walk-in closet. Upstairs offers three large bedrooms. Enjoy abundant natural light in every room, thanks to premium Pella windows with built-in blinds. The kitchen opens directly to a large screened-in porch—ideal for morning coffee or evening gatherings. Additional highlights include generously sized bedrooms with walk-in closets, a partially finished basement with endless potential, and a very nice sized 2.5-car garage with pull-down attic storage. This home blends comfort, space, and location into one beautiful package.
Zillow last checked: 8 hours ago
Listing updated: November 20, 2025 at 09:08am
Listed by:
Robert Goodman Cell:260-740-2566,
Coldwell Banker Real Estate Group
Bought with:
Leandra Lee, RB
CENTURY 21 Bradley Realty, Inc
Source: IRMLS,MLS#: 202527831
Facts & features
Interior
Bedrooms & bathrooms
- Bedrooms: 4
- Bathrooms: 3
- Full bathrooms: 2
- 1/2 bathrooms: 1
- Main level bedrooms: 1
Bedroom 1
- Level: Main
Bedroom 2
- Level: Upper
Dining room
- Level: Main
- Area: 156
- Dimensions: 13 x 12
Kitchen
- Level: Main
- Area: 270
- Dimensions: 18 x 15
Living room
- Level: Main
- Area: 357
- Dimensions: 21 x 17
Heating
- Forced Air
Cooling
- Central Air
Appliances
- Included: Dishwasher, Microwave, Refrigerator, Washer, Dryer-Electric, Electric Oven
Features
- Windows: Window Treatments
- Basement: Full,Partially Finished
- Number of fireplaces: 1
- Fireplace features: Living Room
Interior area
- Total structure area: 3,165
- Total interior livable area: 3,165 sqft
- Finished area above ground: 2,455
- Finished area below ground: 710
Property
Parking
- Total spaces: 2
- Parking features: Attached
- Attached garage spaces: 2
Features
- Levels: Two
- Stories: 2
Lot
- Size: 0.28 Acres
- Dimensions: 84'x147'
- Features: Cul-De-Sac
Details
- Parcel number: 020828403014.000072
Construction
Type & style
- Home type: SingleFamily
- Property subtype: Single Family Residence
Materials
- Vinyl Siding
Condition
- New construction: No
- Year built: 1991
Utilities & green energy
- Sewer: City
- Water: City
Community & neighborhood
Location
- Region: Fort Wayne
- Subdivision: Walden
Other
Other facts
- Listing terms: Conventional
Price history
| Date | Event | Price |
|---|---|---|
| 11/19/2025 | Sold | $320,000-3% |
Source: | ||
| 10/17/2025 | Pending sale | $330,000 |
Source: | ||
| 10/14/2025 | Price change | $330,000-2.9% |
Source: | ||
| 9/24/2025 | Price change | $339,900-2.9% |
Source: | ||
| 7/31/2025 | Price change | $350,000-5.4% |
Source: | ||
Public tax history
| Year | Property taxes | Tax assessment |
|---|---|---|
| 2024 | $3,706 +11.8% | $364,300 +12.7% |
| 2023 | $3,314 +14.8% | $323,300 +10.8% |
| 2022 | $2,886 +16.7% | $291,700 +13.8% |
Find assessor info on the county website
Neighborhood: Walden
Nearby schools
GreatSchools rating
- 4/10Glenwood Park Elementary SchoolGrades: K-5Distance: 0.9 mi
- 3/10Lane Middle SchoolGrades: 6-8Distance: 0.7 mi
- 7/10R Nelson Snider High SchoolGrades: 9-12Distance: 0.8 mi
Schools provided by the listing agent
- Elementary: Glenwood Park
- Middle: Lane
- High: Snider
- District: Fort Wayne Community
Source: IRMLS. This data may not be complete. We recommend contacting the local school district to confirm school assignments for this home.

Get pre-qualified for a loan
At Zillow Home Loans, we can pre-qualify you in as little as 5 minutes with no impact to your credit score.An equal housing lender. NMLS #10287.
Sell for more on Zillow
Get a free Zillow Showcase℠ listing and you could sell for .
$320,100
2% more+ $6,402
With Zillow Showcase(estimated)
$326,502