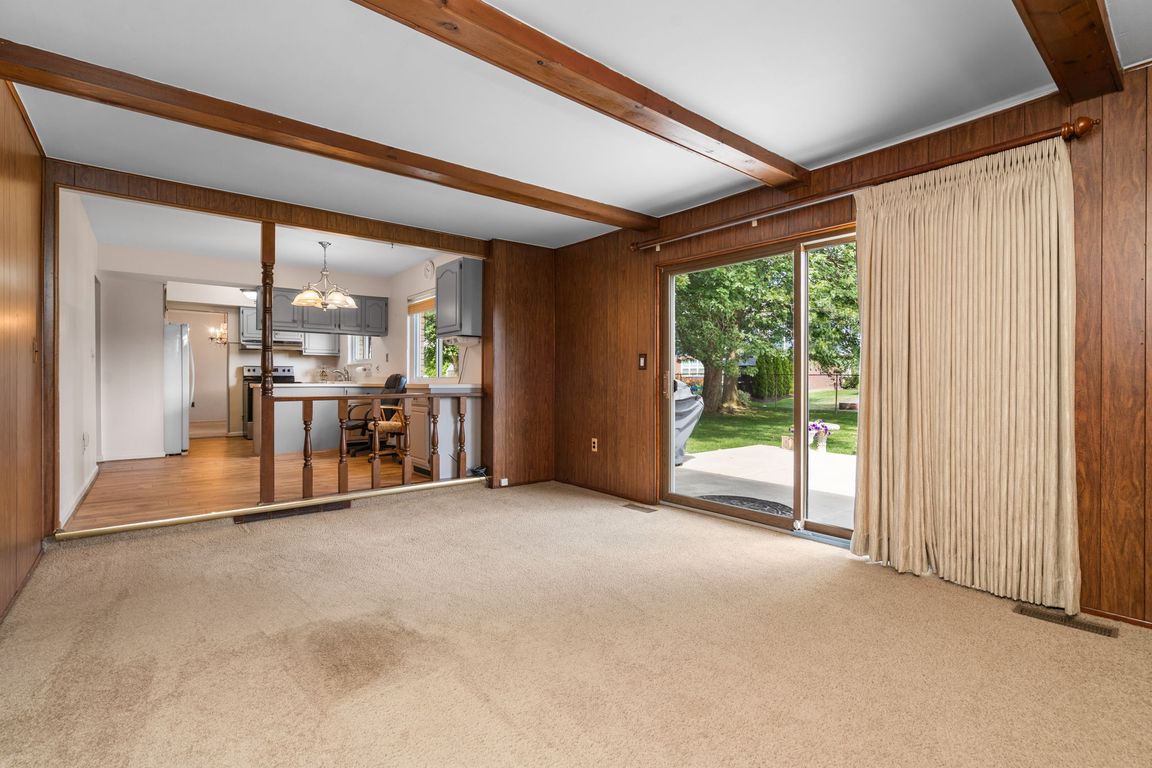
For sale
$385,000
4beds
2,700sqft
37072 Munger Dr, Livonia, MI 48154
4beds
2,700sqft
Single family residence
Built in 1969
9,583 sqft
2 Attached garage spaces
$143 price/sqft
What's special
OPEN HOUSE SAT 8/23 1-3pm & SUN 8/24 2-5pm. Welcome to 37072 Munger Dr – A Spacious 4-Bedroom Colonial in a Prime Livonia Location! This beautifully maintained colonial offers everything you’ve been looking for in your next home including an unbeatable location within Livonia’s highly sought-after school district. Step inside to ...
- 7 days
- on Zillow |
- 2,421 |
- 95 |
Source: Realcomp II,MLS#: 20251028557
Travel times
Family Room
Kitchen
Bedroom
Zillow last checked: 7 hours ago
Listing updated: 21 hours ago
Listed by:
Boyd E Rudy 734-338-8455,
KW Professionals 734-459-4700
Source: Realcomp II,MLS#: 20251028557
Facts & features
Interior
Bedrooms & bathrooms
- Bedrooms: 4
- Bathrooms: 3
- Full bathrooms: 2
- 1/2 bathrooms: 1
Primary bedroom
- Level: Second
- Dimensions: 15 X 12
Bedroom
- Level: Second
- Dimensions: 12 X 11
Bedroom
- Level: Second
- Dimensions: 12 X 10
Bedroom
- Level: Second
- Dimensions: 11 X 10
Primary bathroom
- Level: Second
- Dimensions: 6 X 6
Other
- Level: Second
- Dimensions: 8 X 8
Other
- Level: Entry
- Dimensions: 6 X 4
Other
- Level: Entry
- Dimensions: 12 X 10
Dining room
- Level: Entry
- Dimensions: 12 X 11
Family room
- Level: Entry
- Dimensions: 19 X 13
Kitchen
- Level: Entry
- Dimensions: 10 X 7
Laundry
- Level: Entry
- Dimensions: 11 X 8
Living room
- Level: Entry
- Dimensions: 15 X 14
Heating
- Forced Air, Natural Gas
Cooling
- Ceiling Fans, Central Air
Appliances
- Included: Dishwasher, Disposal, Dryer, Free Standing Gas Oven, Free Standing Refrigerator, Range Hood, Stainless Steel Appliances, Washer
- Laundry: Gas Dryer Hookup, Laundry Room, Washer Hookup
Features
- Basement: Finished,Full
- Has fireplace: Yes
- Fireplace features: Family Room
Interior area
- Total interior livable area: 2,700 sqft
- Finished area above ground: 2,000
- Finished area below ground: 700
Video & virtual tour
Property
Parking
- Total spaces: 2.5
- Parking features: Twoand Half Car Garage, Attached
- Attached garage spaces: 2.5
Features
- Levels: Two
- Stories: 2
- Entry location: GroundLevelwSteps
- Patio & porch: Patio, Porch
- Pool features: None
- Fencing: Back Yard,Fenced
Lot
- Size: 9,583.2 Square Feet
- Dimensions: 70 x 135.04
Details
- Additional structures: Sheds
- Parcel number: 46066030204000
- Special conditions: Short Sale No,Standard
Construction
Type & style
- Home type: SingleFamily
- Architectural style: Colonial
- Property subtype: Single Family Residence
Materials
- Aluminum Siding, Brick
- Foundation: Basement, Poured
- Roof: Asphalt
Condition
- New construction: No
- Year built: 1969
Utilities & green energy
- Sewer: Public Sewer
- Water: Public
Community & HOA
Community
- Subdivision: KINGSBURY HEIGHTS SUB 3
HOA
- Has HOA: No
Location
- Region: Livonia
Financial & listing details
- Price per square foot: $143/sqft
- Tax assessed value: $111,829
- Annual tax amount: $4,500
- Date on market: 8/22/2025
- Listing agreement: Exclusive Right To Sell
- Listing terms: Cash,Conventional,FHA,Va Loan