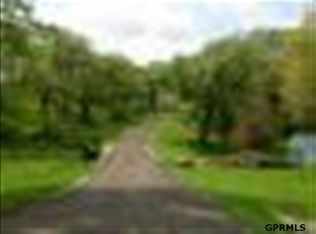Sold for $960,000
$960,000
37075 N Timber Ridge Rd, Louisville, NE 68037
4beds
6,413sqft
Single Family Residence
Built in 2006
10.7 Acres Lot
$1,115,400 Zestimate®
$150/sqft
$4,686 Estimated rent
Home value
$1,115,400
$1.03M - $1.23M
$4,686/mo
Zestimate® history
Loading...
Owner options
Explore your selling options
What's special
Discover the perfect blend of nature and convenience with this stunning log and stone home on 10.6 acres of serene forested land, just minutes away from the Omaha metro area. This beautiful property features 6400 sq. ft. of finished space, including four bedrooms and six bathrooms. With soaring wood beam ceilings, a large country kitchen, and a huge deck, this home offers a spacious and inviting atmosphere. The walkout basement opens up to a large patio, perfect for outdoor enjoyment. Situated in a peaceful private setting just outside of Louisville, this well-maintained residence also boasts a 64 x 42 foot shop with 14-foot walls and doors for the mechanical enthusiasts.
Zillow last checked: 8 hours ago
Listing updated: April 13, 2024 at 08:26am
Listed by:
Rusty Hike 402-320-2500,
Hike Real Estate PC Bellevue
Bought with:
Marty/Kathy Cohen, 910947
BHHS Ambassador Real Estate
Source: GPRMLS,MLS#: 22322222
Facts & features
Interior
Bedrooms & bathrooms
- Bedrooms: 4
- Bathrooms: 6
- Full bathrooms: 3
- 3/4 bathrooms: 1
- 1/2 bathrooms: 2
- Main level bathrooms: 2
Primary bedroom
- Features: Wood Floor, Walk-In Closet(s), Whirlpool
- Level: Main
- Dimensions: 179 x 153
Bedroom 2
- Features: Wall/Wall Carpeting, Cath./Vaulted Ceiling, Ceiling Fan(s)
- Level: Second
- Dimensions: 20 x 153
Bedroom 3
- Features: Wall/Wall Carpeting, Cath./Vaulted Ceiling, Ceiling Fan(s)
- Level: Second
- Dimensions: 1911 x 154
Bedroom 4
- Features: Wall/Wall Carpeting, Window Covering
- Level: Basement
- Area: 224
- Dimensions: 16 x 14
Primary bathroom
- Features: Full, Shower, Whirlpool, Double Sinks
Family room
- Features: Wall/Wall Carpeting, 9'+ Ceiling, Wet Bar, Exterior Door
- Level: Basement
- Dimensions: 408 x 212
Kitchen
- Features: Wood Floor, Ceramic Tile Floor, Window Covering, Dining Area, Balcony/Deck
- Level: Main
- Dimensions: 267 x 156
Living room
- Features: Wood Floor, Ceramic Tile Floor, Fireplace, Cath./Vaulted Ceiling, 9'+ Ceiling, Ceiling Fan(s)
- Level: Main
- Dimensions: 41 x 212
Basement
- Area: 2489
Office
- Features: Wall/Wall Carpeting
- Dimensions: 141 x 1310
Heating
- Electric, Heat Pump
Cooling
- Central Air
Appliances
- Included: Range, Oven, Refrigerator, Washer, Dishwasher, Dryer, Disposal, Microwave, Cooktop
Features
- Basement: Finished
- Number of fireplaces: 1
- Fireplace features: Living Room, Gas Log
Interior area
- Total structure area: 6,413
- Total interior livable area: 6,413 sqft
- Finished area above ground: 4,014
- Finished area below ground: 2,399
Property
Parking
- Total spaces: 3
- Parking features: Attached
- Attached garage spaces: 3
Features
- Levels: One and One Half
- Patio & porch: Porch, Patio, Deck
- Exterior features: Sprinkler System
- Has private pool: Yes
- Pool features: Above Ground
- Fencing: None
Lot
- Size: 10.70 Acres
- Dimensions: 1002.98 x 839.58 x 982.57
- Features: Over 10 up to 20 Acres
Details
- Additional structures: Outbuilding
- Parcel number: 130393684
Construction
Type & style
- Home type: SingleFamily
- Property subtype: Single Family Residence
Materials
- Stone, Log
- Foundation: Concrete Perimeter
Condition
- Not New and NOT a Model
- New construction: No
- Year built: 2006
Utilities & green energy
- Sewer: Septic Tank
- Water: Public
Community & neighborhood
Location
- Region: Louisville
- Subdivision: Timber Ridge
HOA & financial
HOA
- Has HOA: Yes
- HOA fee: $600 annually
- Association name: Timber Ridge HOA
Other
Other facts
- Listing terms: Conventional,Cash
- Ownership: Fee Simple
Price history
| Date | Event | Price |
|---|---|---|
| 11/10/2023 | Sold | $960,000-6.8%$150/sqft |
Source: | ||
| 10/23/2023 | Pending sale | $1,030,000$161/sqft |
Source: | ||
| 9/22/2023 | Listed for sale | $1,030,000$161/sqft |
Source: | ||
| 7/20/2023 | Pending sale | $1,030,000$161/sqft |
Source: Owner Report a problem | ||
| 7/12/2023 | Listed for sale | $1,030,000$161/sqft |
Source: Owner Report a problem | ||
Public tax history
| Year | Property taxes | Tax assessment |
|---|---|---|
| 2024 | $9,379 -13.2% | $792,608 +10.4% |
| 2023 | $10,808 +4.1% | $717,819 +4.5% |
| 2022 | $10,382 +3.1% | $686,720 +5% |
Find assessor info on the county website
Neighborhood: 68037
Nearby schools
GreatSchools rating
- 6/10Louisville Elementary SchoolGrades: PK-6Distance: 0.6 mi
- 8/10Louisville Middle SchoolGrades: 7-8Distance: 0.6 mi
- 4/10Louisville High SchoolGrades: PK,9-12Distance: 0.6 mi
Schools provided by the listing agent
- Elementary: Louisville
- Middle: Louisville
- High: Louisville
- District: Louisville
Source: GPRMLS. This data may not be complete. We recommend contacting the local school district to confirm school assignments for this home.
Get pre-qualified for a loan
At Zillow Home Loans, we can pre-qualify you in as little as 5 minutes with no impact to your credit score.An equal housing lender. NMLS #10287.
