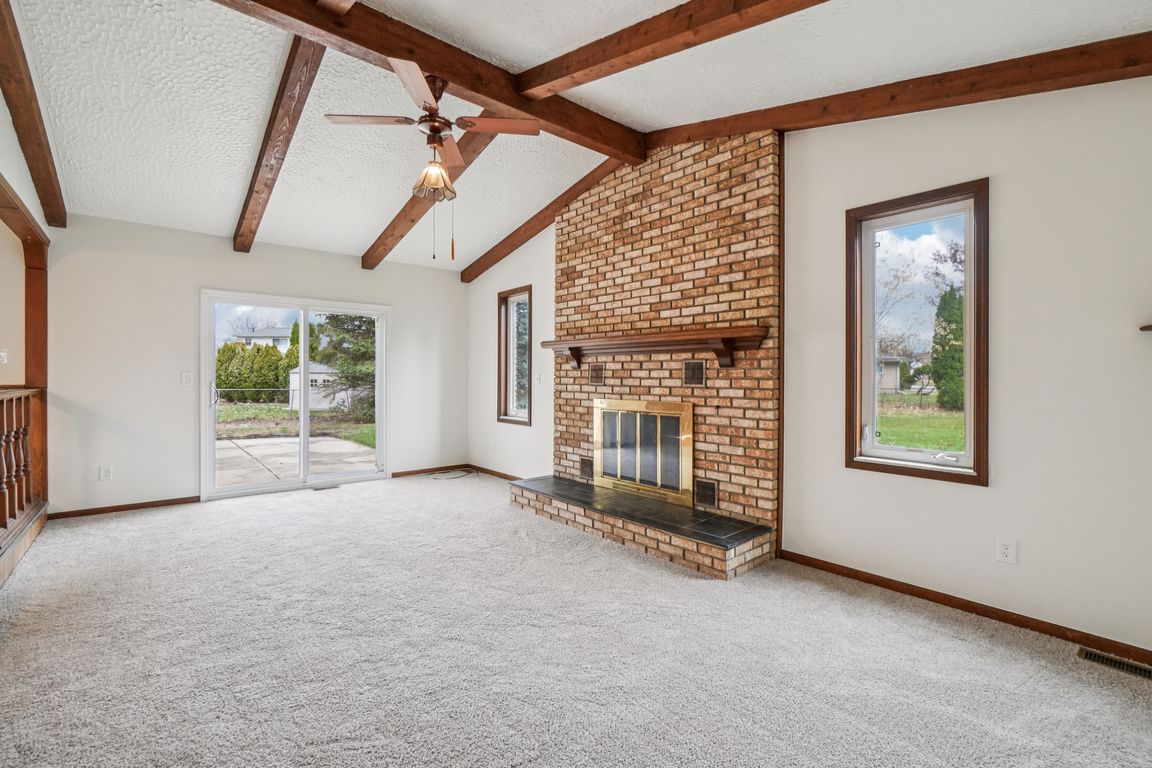
For sale
$335,000
3beds
1,655sqft
37076 Evergreen Dr, Sterling Heights, MI 48310
3beds
1,655sqft
Single family residence
Built in 1981
0.29 Acres
2 Attached garage spaces
$202 price/sqft
What's special
Full studded basementUpdated ranchNew vanity and countertopCozy natural brick fireplaceFirst floor laundryThree large bedroomsLarger kitchen
Beautiful updated ranch on a huge cul de sac lot in the heart of Sterling Heights! Three large bedrooms TWO full first floor baths PLUS as an additional convenience a first floor laundry! Typical family room/ living room floor plan with Larger kitchen in the center. Cathedral ceilings in the ...
- 9 days |
- 1,572 |
- 40 |
Likely to sell faster than
Source: Realcomp II,MLS#: 20251051694
Travel times
Family Room
Kitchen
Bedroom
Zillow last checked: 8 hours ago
Listing updated: November 14, 2025 at 07:41am
Listed by:
Ryan Milo 586-663-6456,
EXP Realty Main 888-501-7085
Source: Realcomp II,MLS#: 20251051694
Facts & features
Interior
Bedrooms & bathrooms
- Bedrooms: 3
- Bathrooms: 2
- Full bathrooms: 2
Primary bedroom
- Level: Entry
- Area: 168
- Dimensions: 14 X 12
Bedroom
- Level: Entry
- Area: 120
- Dimensions: 12 X 10
Bedroom
- Level: Entry
- Area: 120
- Dimensions: 10 X 12
Other
- Level: Entry
Other
- Level: Entry
Great room
- Level: Entry
- Area: 180
- Dimensions: 18 X 10
Kitchen
- Level: Entry
- Area: 180
- Dimensions: 18 X 10
Living room
- Level: Entry
- Area: 120
- Dimensions: 12 X 10
Heating
- Forced Air, Natural Gas
Cooling
- Central Air
Appliances
- Included: Dishwasher, Disposal, Dryer, Free Standing Gas Oven, Free Standing Refrigerator, Range Hood, Washer
Features
- Basement: Full,Unfinished
- Has fireplace: Yes
- Fireplace features: Family Room
Interior area
- Total interior livable area: 1,655 sqft
- Finished area above ground: 1,655
Video & virtual tour
Property
Parking
- Total spaces: 2
- Parking features: Two Car Garage, Attached, Driveway
- Attached garage spaces: 2
Features
- Levels: One
- Stories: 1
- Entry location: GroundLevel
- Patio & porch: Covered, Patio, Porch
- Pool features: None
- Fencing: Back Yard,Fenced
Lot
- Size: 0.29 Acres
- Dimensions: 40 x 170
- Features: Irregular Lot
Details
- Additional structures: Sheds
- Parcel number: 1020384018
- Special conditions: Short Sale No,Standard
Construction
Type & style
- Home type: SingleFamily
- Architectural style: Ranch
- Property subtype: Single Family Residence
Materials
- Brick
- Foundation: Basement, Poured
- Roof: Asphalt
Condition
- New construction: No
- Year built: 1981
Utilities & green energy
- Sewer: Public Sewer
- Water: Public
Community & HOA
Community
- Subdivision: PARKWAY ESTATES SUB
HOA
- Has HOA: No
Location
- Region: Sterling Heights
Financial & listing details
- Price per square foot: $202/sqft
- Tax assessed value: $105,970
- Annual tax amount: $6,718
- Date on market: 11/7/2025
- Cumulative days on market: 9 days
- Listing agreement: Exclusive Right To Sell
- Listing terms: Conventional,FHA