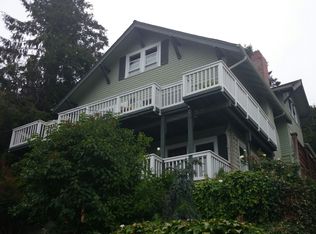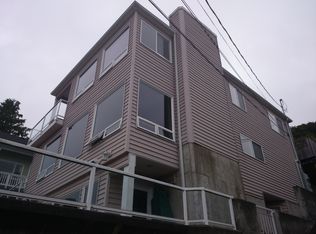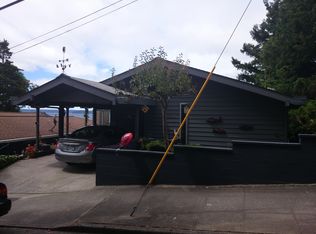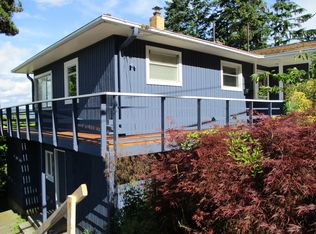Charming beach cottage with amazing views of the sound! Walk to Alki in minutes, enjoy your morning coffee in this tranquil space and watch the water! Generous windows let in all of the natural light, tile floor, open kitchen with island, fine cabinetry and large chalk board for all your creative needs. Gas fireplace and 2 decks for summer barbeques or just relaxing! Nice bathroom, jetted tub and full sized washer/ dryer. 3 bedrooms up with a deck off the master and an office space. This lovely home will make you think you are on vacation every day! DO NOT MISS THIS ONE!!
This property is off market, which means it's not currently listed for sale or rent on Zillow. This may be different from what's available on other websites or public sources.




