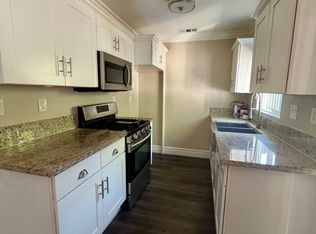Sold for $570,000
Listing Provided by:
ANTHONY EID DRE #02166024 951-275-6714,
BERKSHIRE HATHAWAY HOMESERVICES CALIFORNIA REALTY
Bought with: KW Executive
$570,000
3708 Briscoe St, Riverside, CA 92506
3beds
1,200sqft
Single Family Residence
Built in 1923
6,534 Square Feet Lot
$568,500 Zestimate®
$475/sqft
$2,791 Estimated rent
Home value
$568,500
$517,000 - $625,000
$2,791/mo
Zestimate® history
Loading...
Owner options
Explore your selling options
What's special
Welcome to 3708 Briscoe St, Riverside, CA 92506 – a beautifully upgraded 3-bedroom, 2-bathroom home located in the highly sought-after Wood Streets neighborhood! This charming single-story residence features upgraded composite wood flooring throughout, energy-efficient dual-pane windows, and matching granite countertops in both the kitchen and bathrooms. The spacious detached garage offers potential for an ADU (Accessory Dwelling Unit) and includes an attached 2-car carport—ideal for extended living space, income potential, or multigenerational living.
Enjoy the perfect blend of classic Riverside charm and modern upgrades in a home that has been meticulously maintained and is in excellent condition. Nestled in one of Riverside's most beloved historic communities, you’ll love the wide tree-lined streets, friendly neighbors, and proximity to downtown, shopping, dining, schools, and parks.
Whether you're a first-time buyer, downsizer or looking to invest in a prime location, this move-in-ready home checks all the boxes. Don't miss your chance to own in the iconic Wood Streets!
?? 3 Beds | 2 Baths | Detached Garage with Carport | Potential ADU | Wood Streets
Zillow last checked: 8 hours ago
Listing updated: August 26, 2025 at 08:33am
Listing Provided by:
ANTHONY EID DRE #02166024 951-275-6714,
BERKSHIRE HATHAWAY HOMESERVICES CALIFORNIA REALTY
Bought with:
JAMES TAO, DRE #02095629
KW Executive
Source: CRMLS,MLS#: IV25150953 Originating MLS: California Regional MLS
Originating MLS: California Regional MLS
Facts & features
Interior
Bedrooms & bathrooms
- Bedrooms: 3
- Bathrooms: 2
- Full bathrooms: 2
- Main level bathrooms: 2
- Main level bedrooms: 3
Primary bedroom
- Features: Primary Suite
Bathroom
- Features: Bathtub, Closet, Granite Counters, Linen Closet, Tub Shower
Kitchen
- Features: Stone Counters
Heating
- Central
Cooling
- Central Air
Appliances
- Included: Dishwasher, Gas Oven, Gas Range, Microwave, Refrigerator
- Laundry: In Garage
Features
- Built-in Features, Separate/Formal Dining Room, Granite Counters, Primary Suite
- Flooring: Carpet, Vinyl
- Has fireplace: No
- Fireplace features: None
- Common walls with other units/homes: No Common Walls
Interior area
- Total interior livable area: 1,200 sqft
Property
Parking
- Total spaces: 1
- Parking features: Concrete, Covered, Direct Access, Door-Single, Driveway, Garage
- Garage spaces: 1
Accessibility
- Accessibility features: Parking
Features
- Levels: One
- Stories: 1
- Entry location: 1st level
- Patio & porch: Front Porch
- Pool features: None
- Spa features: None
- Fencing: Chain Link
- Has view: Yes
- View description: None
Lot
- Size: 6,534 sqft
- Features: 0-1 Unit/Acre, Sprinklers In Rear, Sprinklers In Front, Sprinkler System, Yard
Details
- Parcel number: 218282015
- Zoning: R1065
- Special conditions: Notice Of Default
Construction
Type & style
- Home type: SingleFamily
- Architectural style: Bungalow
- Property subtype: Single Family Residence
Materials
- Roof: Shingle
Condition
- New construction: No
- Year built: 1923
Utilities & green energy
- Sewer: Public Sewer
- Utilities for property: Cable Available, Cable Connected, Electricity Connected, Natural Gas Connected, Phone Available, Sewer Connected, Water Connected
Community & neighborhood
Community
- Community features: Curbs, Gutter(s), Suburban, Sidewalks
Location
- Region: Riverside
Other
Other facts
- Listing terms: Cash,Cash to Existing Loan,Cash to New Loan,Conventional,FHA
Price history
| Date | Event | Price |
|---|---|---|
| 8/25/2025 | Sold | $570,000+1.8%$475/sqft |
Source: | ||
| 8/5/2025 | Pending sale | $560,000$467/sqft |
Source: BHHS broker feed #IV25150953 Report a problem | ||
| 7/24/2025 | Listed for sale | $560,000+60%$467/sqft |
Source: BHHS broker feed #IV25150953 Report a problem | ||
| 9/13/2016 | Sold | $350,000+1.4%$292/sqft |
Source: Public Record Report a problem | ||
| 8/2/2016 | Pending sale | $345,000$288/sqft |
Source: RE/MAX CHAMPIONS #CV16160663 Report a problem | ||
Public tax history
| Year | Property taxes | Tax assessment |
|---|---|---|
| 2025 | $4,573 +3.4% | $406,199 +2% |
| 2024 | $4,424 +0.4% | $398,236 +2% |
| 2023 | $4,405 +1.9% | $390,429 +2% |
Find assessor info on the county website
Neighborhood: Wood Streets
Nearby schools
GreatSchools rating
- 6/10Pachappa Elementary SchoolGrades: K-6Distance: 0.4 mi
- 5/10Central Middle SchoolGrades: 7-8Distance: 0.8 mi
- 7/10Polytechnic High SchoolGrades: 9-12Distance: 1.3 mi
Get a cash offer in 3 minutes
Find out how much your home could sell for in as little as 3 minutes with a no-obligation cash offer.
Estimated market value$568,500
Get a cash offer in 3 minutes
Find out how much your home could sell for in as little as 3 minutes with a no-obligation cash offer.
Estimated market value
$568,500
