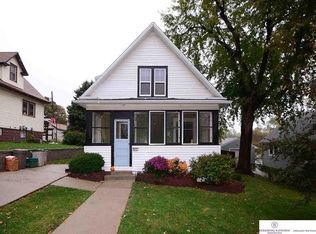Sold for $258,500 on 09/29/25
$258,500
3708 Castelar St, Omaha, NE 68105
3beds
1,703sqft
Single Family Residence
Built in 1905
8,276.4 Square Feet Lot
$262,600 Zestimate®
$152/sqft
$1,844 Estimated rent
Maximize your home sale
Get more eyes on your listing so you can sell faster and for more.
Home value
$262,600
$244,000 - $284,000
$1,844/mo
Zestimate® history
Loading...
Owner options
Explore your selling options
What's special
*Contract Pending* Welcome to Home Terrace subdivision! This 3 bedroom, 2 bath home sits on a huge corner lot with a fenced backyard, large deck, perfect for relaxing or entertaining and a few steps across the street, access to the field club trail! Inside, beautiful hardwood floors flow through the living room and main floor bedrooms, complemented by plenty of windows for natural light. The spacious kitchen pairs with an updated bath featuring porcelain tile and a deep soaker tub. A half-finished basement offers flexibility as a primary suite or guest space, while the other half provides abundant storage. Upstairs, the loft could serve as a non-conforming fourth bedroom, and the bright sunroom is a cheerful retreat. A one-car garage with built-in workbench and storage, plus dual driveways for extra parking, make this home as functional as it is inviting.
Zillow last checked: 8 hours ago
Listing updated: September 29, 2025 at 10:12am
Listed by:
Cameron Richler 402-880-1193,
Realty ONE Group Authentic,
Scott Bergmann 402-672-6588,
Realty ONE Group Authentic
Bought with:
Guadalupe Elton, 20230329
NP Dodge RE Sales Inc Sarpy
Source: GPRMLS,MLS#: 22524477
Facts & features
Interior
Bedrooms & bathrooms
- Bedrooms: 3
- Bathrooms: 2
- Full bathrooms: 1
- 3/4 bathrooms: 1
- Main level bathrooms: 1
Primary bedroom
- Features: Wood Floor, Ceiling Fan(s)
- Level: Main
Bedroom 2
- Features: Wood Floor
- Level: Main
Bedroom 3
- Features: Wall/Wall Carpeting
- Level: Basement
Family room
- Features: Wall/Wall Carpeting
- Level: Basement
Kitchen
- Features: Vinyl Floor
Living room
- Features: Wood Floor
- Level: Main
Basement
- Area: 912
Office
- Features: Wall/Wall Carpeting, Walk-In Closet(s)
Heating
- Natural Gas, Forced Air
Cooling
- Central Air
Appliances
- Included: Range, Refrigerator, Washer, Dishwasher, Dryer, Disposal, Microwave
Features
- Basement: Daylight,Egress,Partially Finished
- Has fireplace: No
Interior area
- Total structure area: 1,703
- Total interior livable area: 1,703 sqft
- Finished area above ground: 1,314
- Finished area below ground: 389
Property
Parking
- Total spaces: 1
- Parking features: Detached
- Garage spaces: 1
Features
- Levels: One and One Half
- Patio & porch: Porch, Patio, Enclosed Porch, Deck
- Exterior features: Separate Entrance
- Fencing: Chain Link,Full
Lot
- Size: 8,276 sqft
- Dimensions: 69 x 122
- Features: Up to 1/4 Acre.
Details
- Parcel number: 1338230000
Construction
Type & style
- Home type: SingleFamily
- Property subtype: Single Family Residence
Materials
- Foundation: Block
Condition
- Not New and NOT a Model
- New construction: No
- Year built: 1905
Utilities & green energy
- Sewer: Public Sewer
- Water: Public
Community & neighborhood
Location
- Region: Omaha
- Subdivision: HOME TERRACE
Other
Other facts
- Listing terms: VA Loan,FHA,Conventional,Cash
- Ownership: Fee Simple
Price history
| Date | Event | Price |
|---|---|---|
| 9/29/2025 | Sold | $258,500+1.4%$152/sqft |
Source: | ||
| 8/28/2025 | Listed for sale | $255,000+12.1%$150/sqft |
Source: | ||
| 2/21/2023 | Listing removed | -- |
Source: BHHS broker feed | ||
| 11/5/2022 | Pending sale | $227,500$134/sqft |
Source: BHHS broker feed #22222988 | ||
| 11/1/2022 | Sold | $227,500$134/sqft |
Source: | ||
Public tax history
| Year | Property taxes | Tax assessment |
|---|---|---|
| 2024 | $3,904 -5.1% | $234,200 +20.1% |
| 2023 | $4,114 +2.5% | $195,000 +3.7% |
| 2022 | $4,015 +29.6% | $188,100 +28.5% |
Find assessor info on the county website
Neighborhood: Hanscom Park
Nearby schools
GreatSchools rating
- 2/10Field Club Elementary SchoolGrades: PK-5Distance: 0.4 mi
- 3/10Norris Middle SchoolGrades: 6-8Distance: 0.5 mi
- NABuena Vista High SchoolGrades: 9-10Distance: 2.3 mi
Schools provided by the listing agent
- Elementary: Field Club
- Middle: Norris
- High: South
- District: Omaha
Source: GPRMLS. This data may not be complete. We recommend contacting the local school district to confirm school assignments for this home.

Get pre-qualified for a loan
At Zillow Home Loans, we can pre-qualify you in as little as 5 minutes with no impact to your credit score.An equal housing lender. NMLS #10287.
Sell for more on Zillow
Get a free Zillow Showcase℠ listing and you could sell for .
$262,600
2% more+ $5,252
With Zillow Showcase(estimated)
$267,852