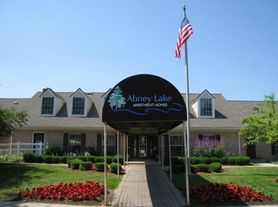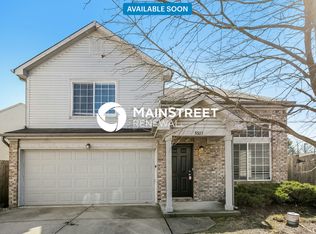This meticulously maintained, two-story residence offers modern comfort and stylish living. Featuring three bedrooms and one-and-a-half bathrooms, the home provides ample space for relaxation and entertainment. The recently renovated kitchen is a chef's delight, while the freshly painted deck creates an ideal outdoor oasis, complete with a privacy fence for added seclusion. Upstairs, discover a newly remodeled bathroom and fresh coat of paint, complemented by the enduring elegance of new vinyl plank flooring.
Property Highlights:
Three-bedroom, one-and-a-half bathroom layout
Modern kitchen with contemporary finishes
Private backyard with freshly painted deck
Upgraded second-floor bathroom and flooring
Freshly painted interior
Criteria:
-Credit Score: 650 (No collections or bankruptcies)
-Monthly Income: 3.5X the monthly rent
-Background Check: No criminal history or evictions
Documents:
-2 Months worth of Pay stubs
-2 Months worth of financial documents
-ID and SSN card
Tenants are responsible for paying utilities, maintaining the lawn, and obtaining renters and liability insurance. A security deposit equal to one month's rent is required at the time of lease signing. Up to two well-trained and neighbor-friendly pets are permitted, subject to certain conditions. For each pet weighing less than 50 pounds, there is a monthly pet rent of $30 and a non-refundable pet fee of $300 per pet. Smoking is strictly prohibited on the premise.
In addition, tenants are required to provide several documents as part of the application process. These include a photocopy of a valid ID, proof of employment history, 2 months of pay stubs, rental references, pet documentation (if applicable), and financial statements showing income and rent payments.
House for rent
$1,689/mo
3708 Dorval Pl, Indianapolis, IN 46228
3beds
1,244sqft
Price may not include required fees and charges.
Single family residence
Available now
Cats, small dogs OK
Central air
Hookups laundry
Attached garage parking
Forced air
What's special
- 20 days |
- -- |
- -- |
Travel times
Looking to buy when your lease ends?
Consider a first-time homebuyer savings account designed to grow your down payment with up to a 6% match & 3.83% APY.
Facts & features
Interior
Bedrooms & bathrooms
- Bedrooms: 3
- Bathrooms: 2
- Full bathrooms: 1
- 1/2 bathrooms: 1
Heating
- Forced Air
Cooling
- Central Air
Appliances
- Included: Dishwasher, Microwave, Oven, Refrigerator, WD Hookup
- Laundry: Hookups
Features
- WD Hookup
Interior area
- Total interior livable area: 1,244 sqft
Property
Parking
- Parking features: Attached
- Has attached garage: Yes
- Details: Contact manager
Features
- Exterior features: Heating system: Forced Air
Details
- Parcel number: 490617113050000600
Construction
Type & style
- Home type: SingleFamily
- Property subtype: Single Family Residence
Community & HOA
Location
- Region: Indianapolis
Financial & listing details
- Lease term: 1 Year
Price history
| Date | Event | Price |
|---|---|---|
| 10/3/2025 | Price change | $1,689-0.6%$1/sqft |
Source: Zillow Rentals | ||
| 10/1/2025 | Listing removed | $219,990$177/sqft |
Source: | ||
| 9/17/2025 | Listed for rent | $1,699+10%$1/sqft |
Source: Zillow Rentals | ||
| 9/1/2025 | Price change | $219,990+10%$177/sqft |
Source: | ||
| 8/11/2025 | Listed for sale | $199,990$161/sqft |
Source: | ||

